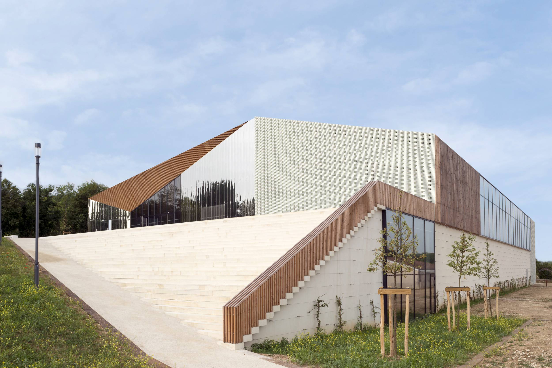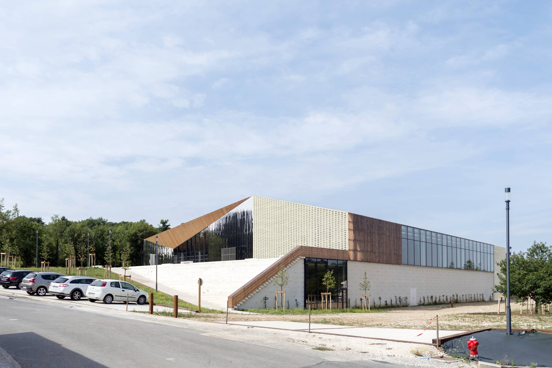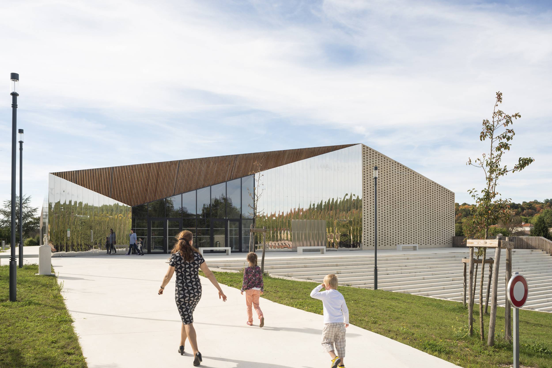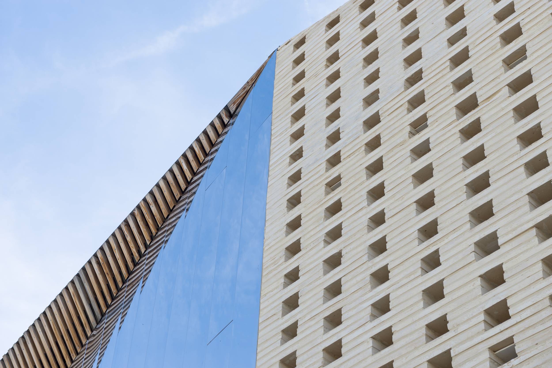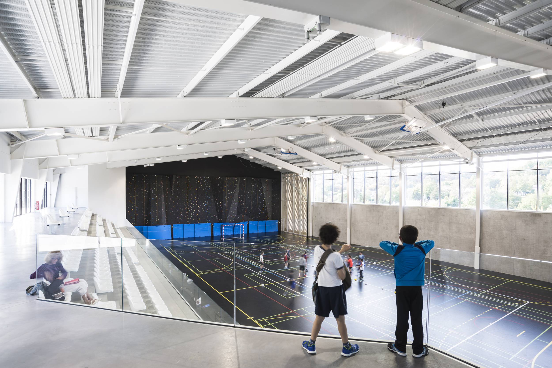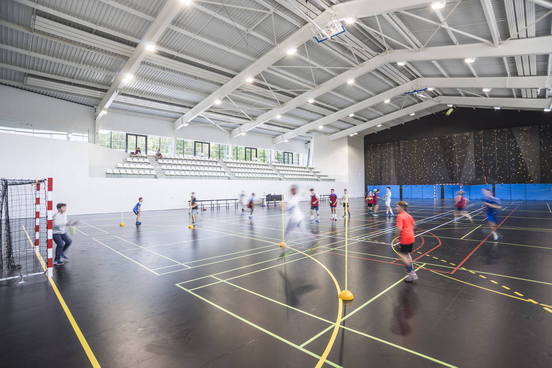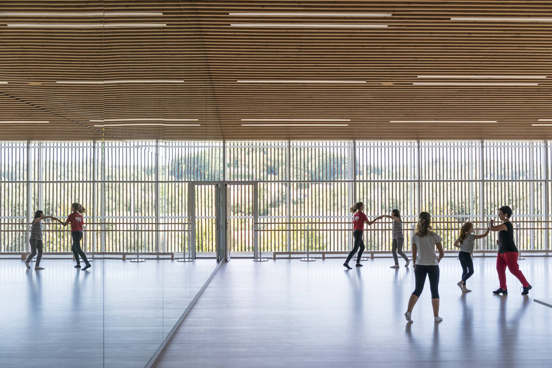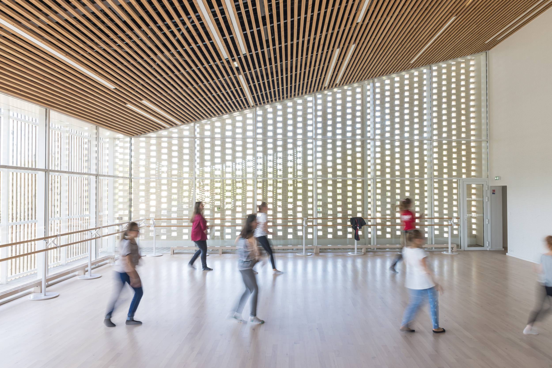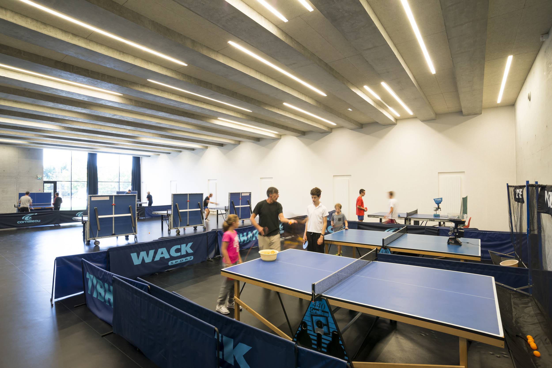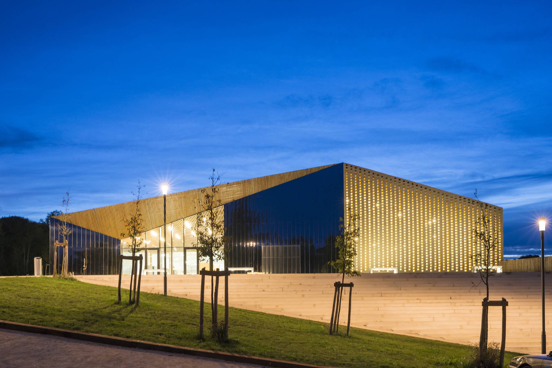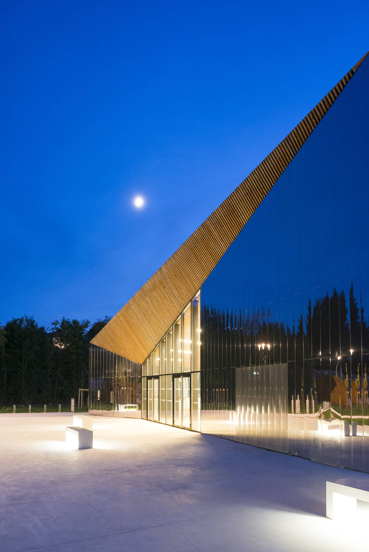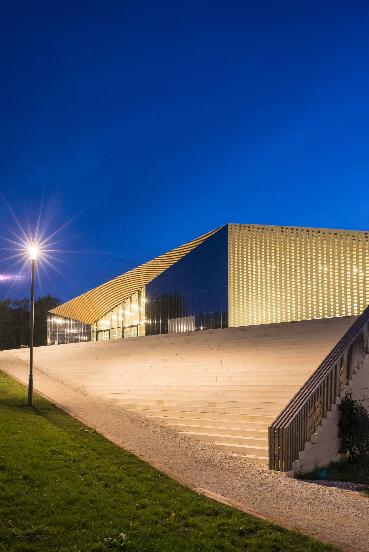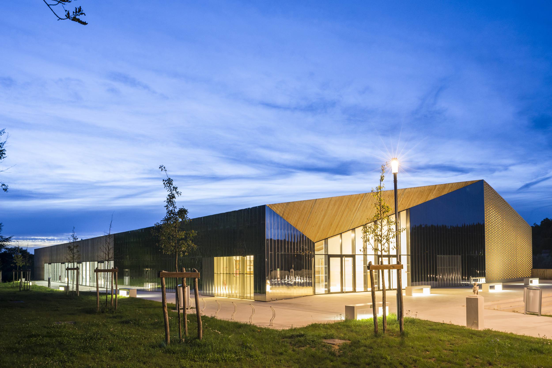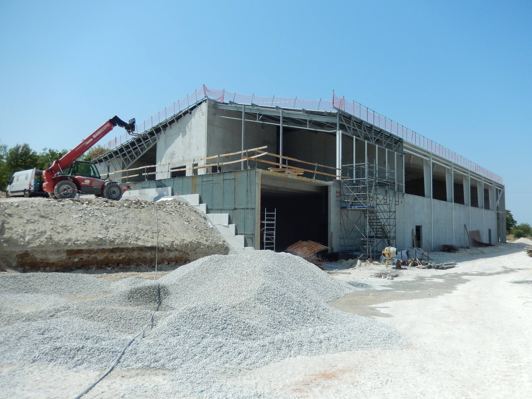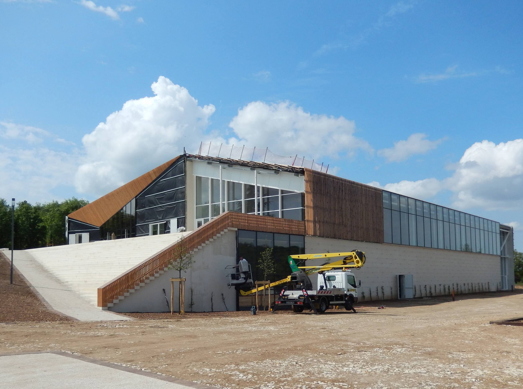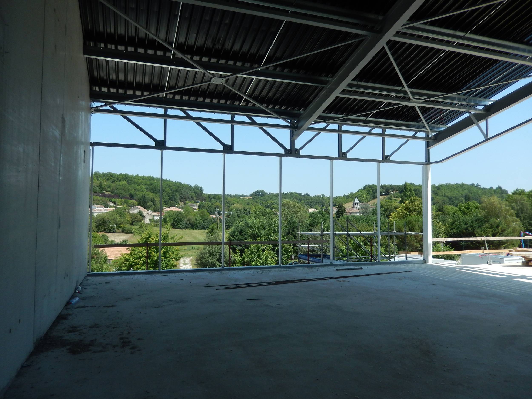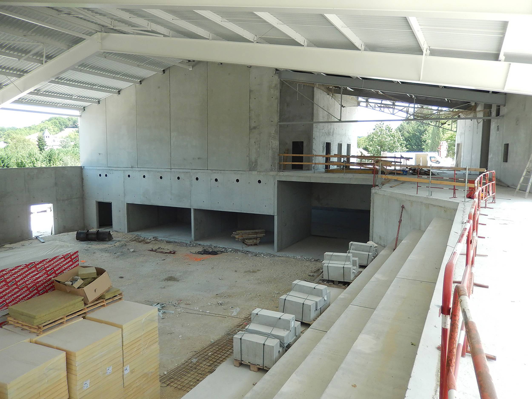Sports Complex
Mornac, France
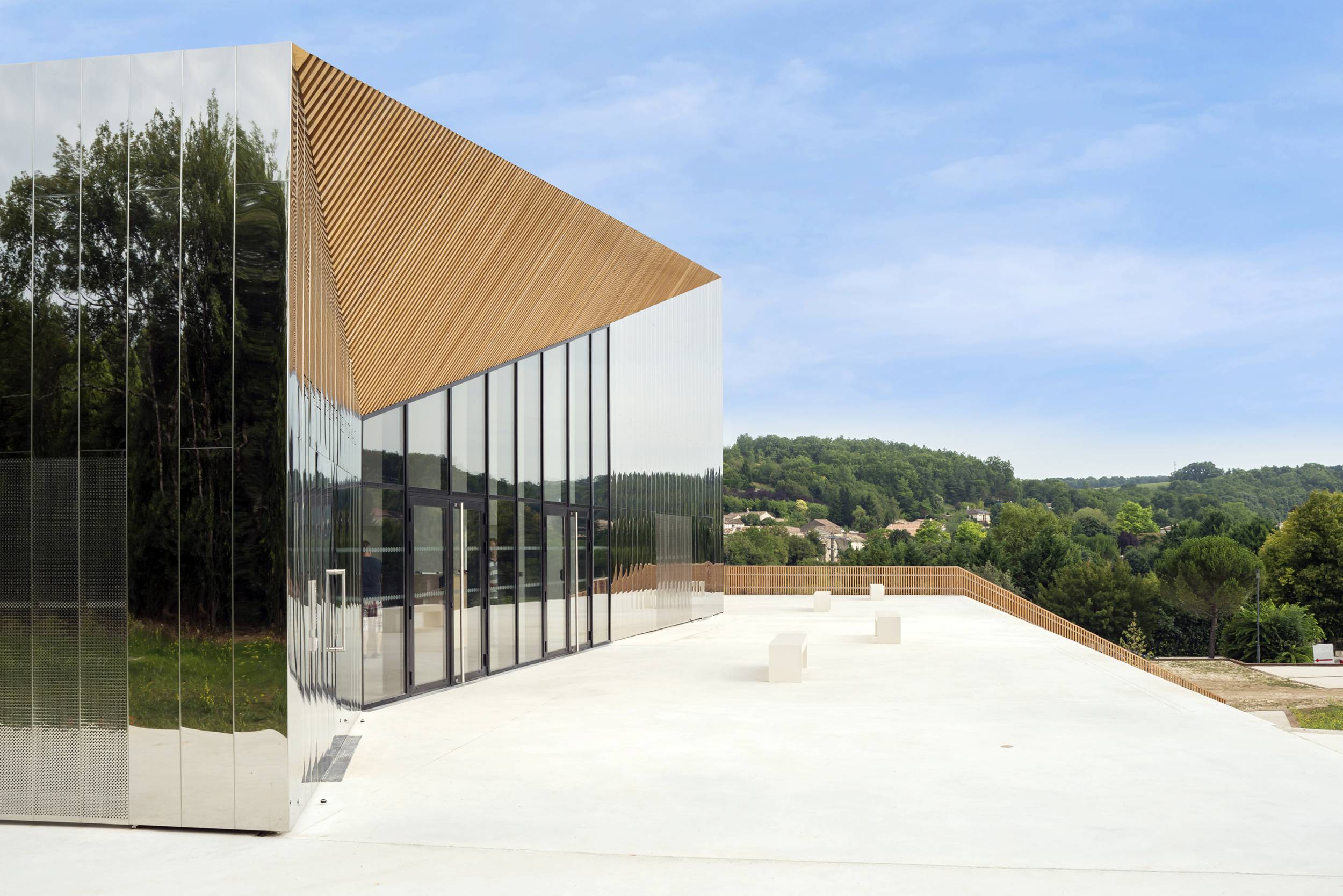
Project description
Construction of a sports and cultural complex in Mornac
The village of Mornac is located straddling two hillsides, crossed at their lowest point by the departmental road that splits the village in two. The project site is situated on the southern hillside, facing the historic village center located on the northern hillside. From the first visit to the site, we were captivated by the quality of the landscape before us. A small Charentais village, entirely made of limestone, gently rising from the hillside.
It is truly the quality of this vernacular architecture and the rolling rural landscape that defined the three main principles of the project:
- A building as compact as possible, embedded in the slope of the land to reduce its volumetric impact.
- A building largely open to the north and east, toward the hillside and the old village.
- A contemporary design shaped by raw and traditional materials.
A compact volume embedded in the slope of the land to highlight the historic heart of the village
The site’s slope was utilized to integrate a two-level building. On the first level, accessible directly from the forecourt at the top of the site, is the large entrance hall, treated as a convivial space, the dance hall, and the circulation area of the stands in the multi-sport hall. At ground level, accessible from the lower part of the site, are the changing rooms, the multi-sport hall, and the table tennis room. The volume thus created is compact, subtly showcasing the presence of a public building. The idea was to enhance the beauty of the site, allowing the landscape to be experienced from the activity rooms. From the forecourt overlooking the site, from the stands welcoming the public, and from the dance hall, the landscape of the old village, embedded in its hillside, is beautifully framed.
The building opens onto the public domain, offering synergy between the different activities
The forecourt, hall, dance room, and table tennis hall are all generously open to the public space. Their elevated position makes them visible from afar. As the old village is nestled into the northern hillside, new activities are placed on the southern hillside, offering spontaneous animation and ensuring the visible presence of sports activities on the site. Our approach to democratizing and spreading sports and cultural activities is reflected inside the building by creating strong visual connections between the various activity rooms and the conviviality space. From the entrance hall, there is an immediate view of the large hall and the dance room. On the lower level, the large hall and the table tennis room face each other through the lower hall.
A bioclimatic design – a precise approach to natural light
The basic principle was to prevent free energy inputs (sun, heat, coolness, and thermal bridge management) from escaping. The compactness of the building, with the table tennis room and hall/dance room stacked above each other, and the stands and changing rooms, along with the high thermal mass of the building’s envelope, its semi-buried position, and external insulation, make the building particularly energy-efficient. The large openings on the northern side of the three activity rooms provide high-quality natural lighting without glare, allowing the building to be used without artificial light. The cross-ventilation in the multi-sport hall and dance room optimizes summer comfort and reduces the need for mechanical ventilation.
Raw and traditional materials: Wood, brick, stainless steel, glass, and concrete to shape a contemporary design
In this site shaped by vegetation and small stone-built entities, it was clear that the new building should be designed using noble materials, inspiring an elegant rural aesthetic. Glass, limestone-colored brick, wood, stainless steel, and green walls echo the beauty and serenity of the village of Mornac. Like a game of Lego, in order to break the perception of the large volume in contrast to the small stone houses, the facades were designed by interweaving the different materials and creating a double-skin effect: wood/glass and brick/glass.
During the day, the degrees of transparency and reflection vary between the glass, stainless steel, double skins, and vegetation. At night, the hall, the dance room, and the large hall become more prominent in the landscape of the southern hillside. Along the street leading to the building’s entrance, the perforated bricks create a luminous buzz, gently affirming the public status of the new sports facility in Mornac.
Project informations
Client
Town Hall of Mornac
Program
Construction of a regional-level multi-sport hall, including: a departmental-level climbing wall, a 800 m² sports hall dedicated to table tennis that can also be used for cultural or sporting activities, a large 300 m² dance studio, public annexes, 300-seat stands, and a large 300 m² conviviality hall.
Surface
2,898 m²
Cost of Work
3,500,000 € ex-tax
Status
Delivered in 2016
Environmental Quality
High-performance HQE targets. RT 2012.
Bioclimatic design: compact on two levels, semi-buried utilizing the thermal mass of the earth, natural lighting at 300 lux for all activity rooms, natural cross-ventilation for all activity rooms, and a highly efficient envelope allowing thermal shift: heavy concrete walls/insulation from the outside, double-flow ventilation.
Eco-construction targets | Relationship with the immediate environment: Minimal impact on the plot: 40% of the footprint preserved for green spaces. Careful treatment of green areas. Separation and hierarchy in the treatment of parking spaces.
Eco-management targets | Energy management: Building compactness, thermal mass from the maximum use of the slope, and thermal shift created mainly by the highly efficient building envelope and its substantial mass. Maximizing natural light | Water management: Rainwater from each side of the building’s roof is collected and stored in tanks that provide irrigation for all green spaces on the plot.
Comfort targets | Hygrothermal comfort: Passive natural ventilation of the three activity rooms and the entrance hall. Double-flow ventilation allowing recovery of 80% of the energy from extracted air | Acoustic comfort: The different facades meet the exterior sound insulation objectives.
Photos and videos
