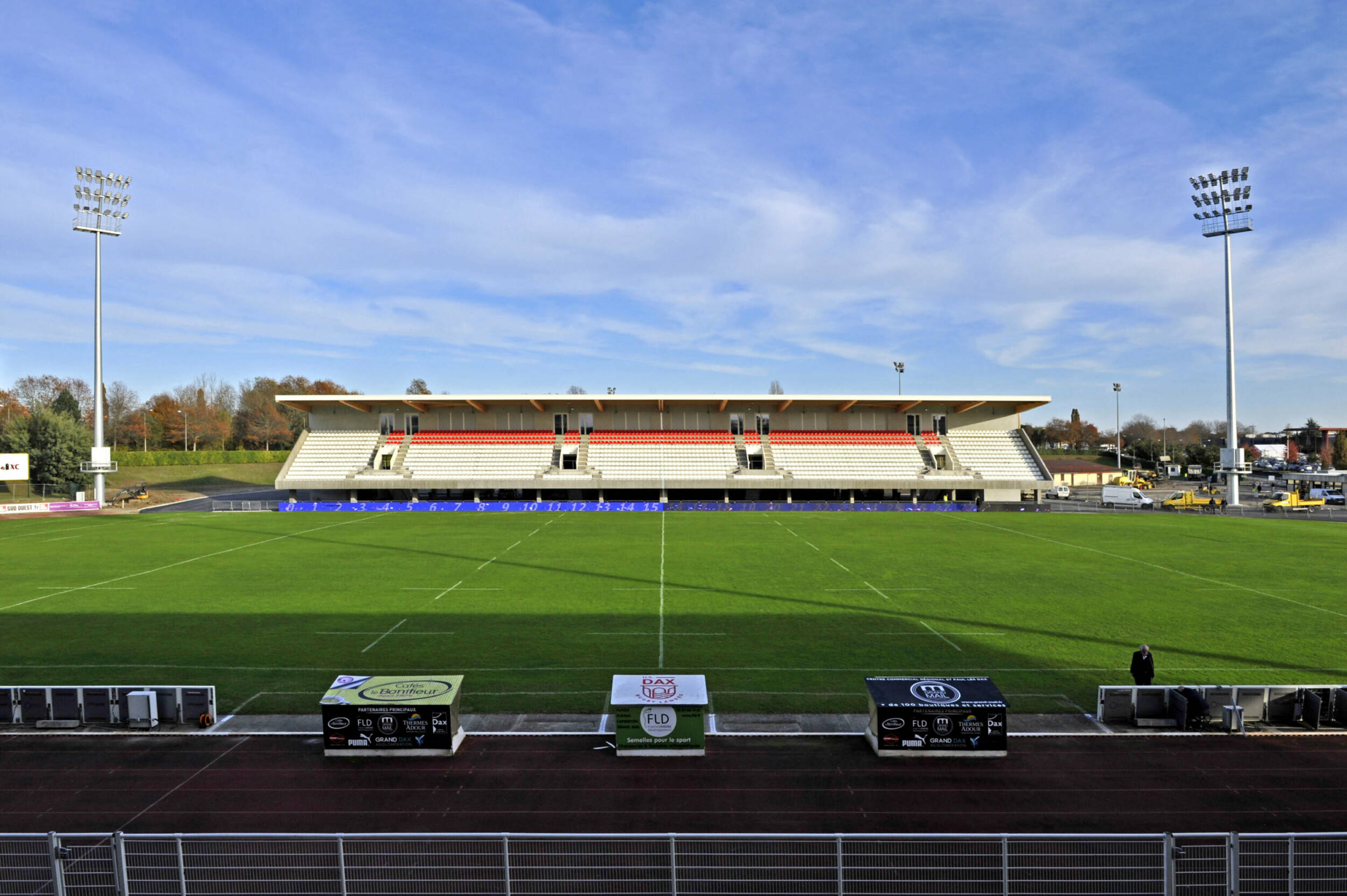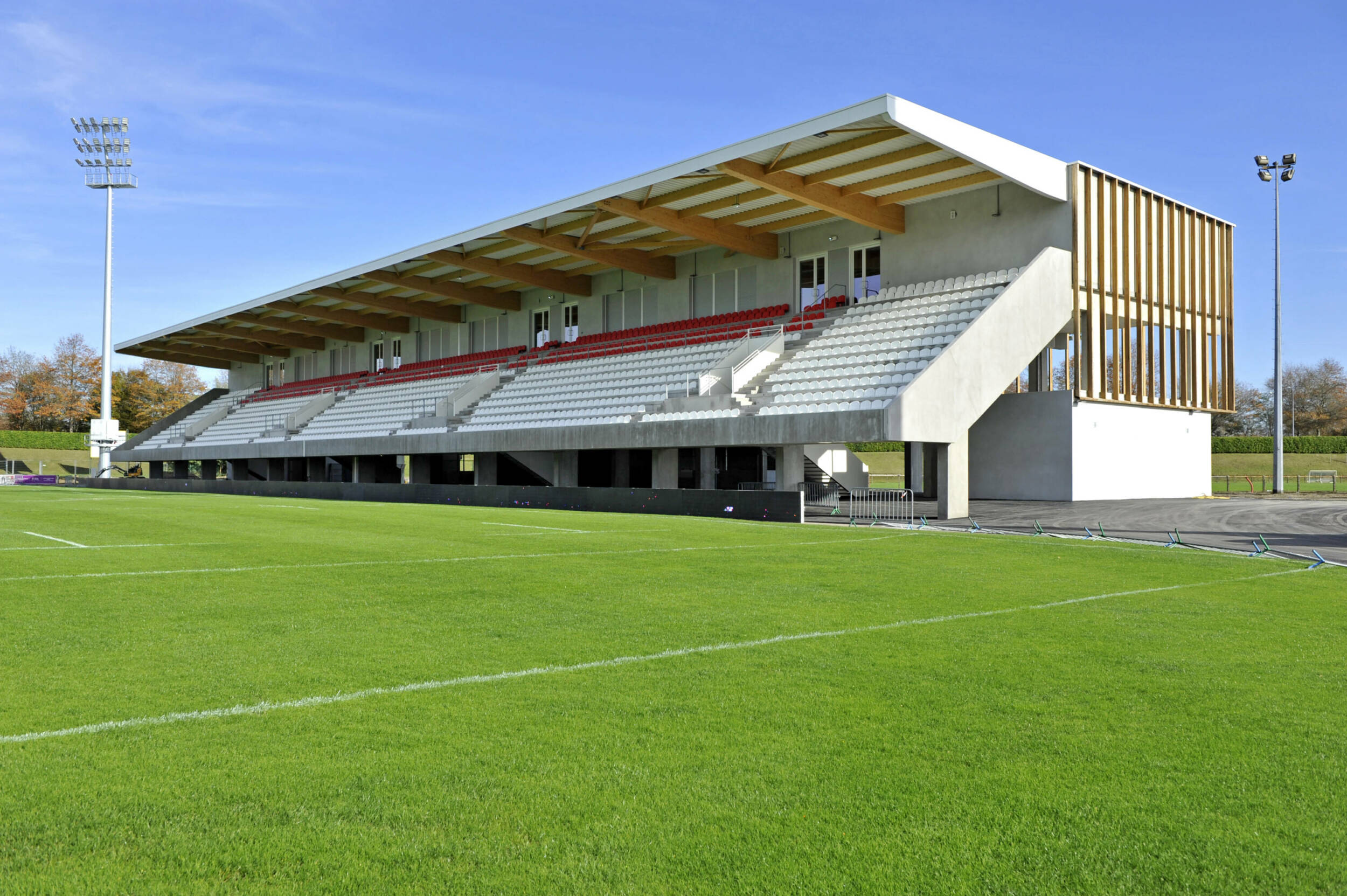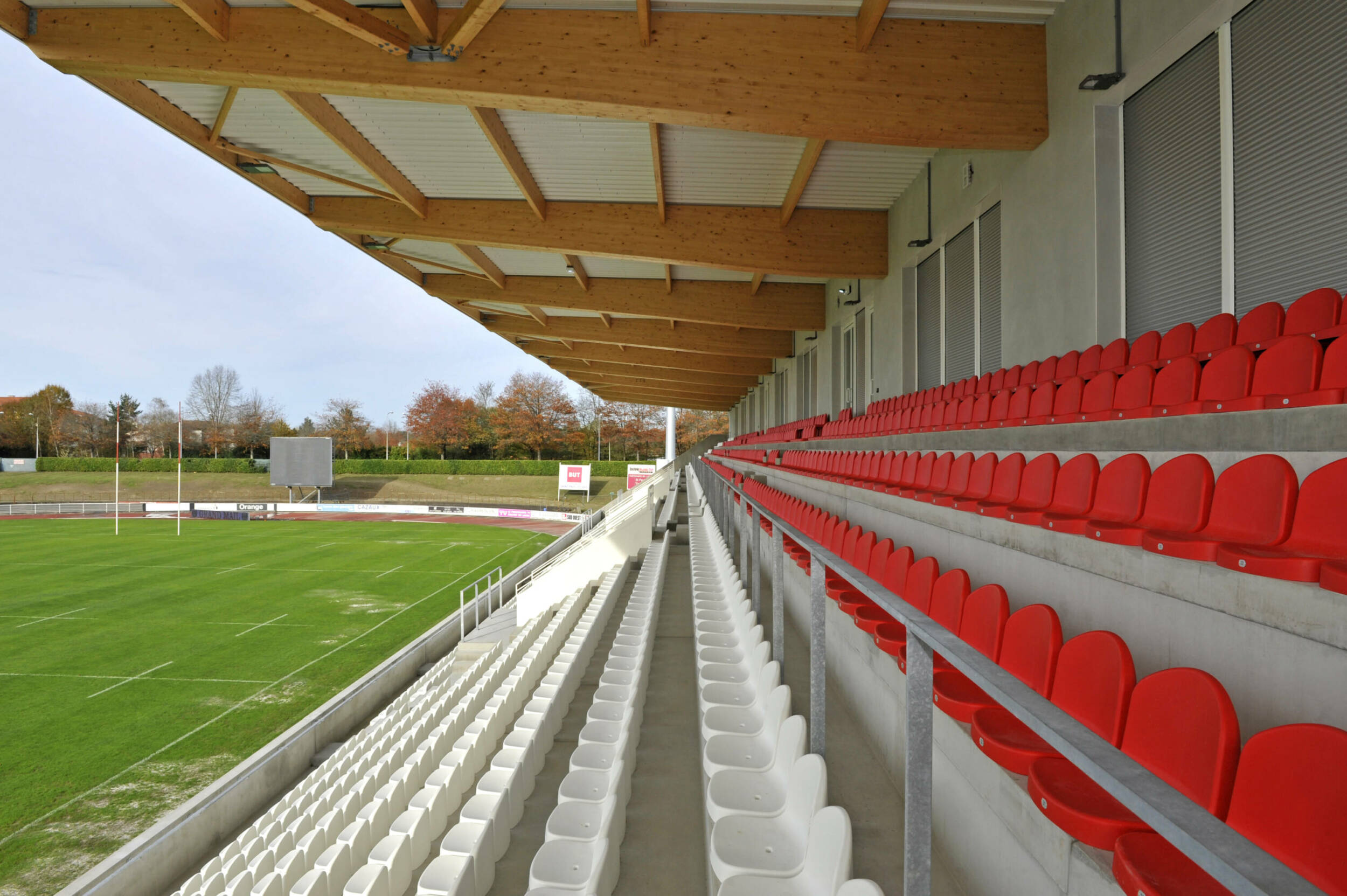Maurice Boyau Stadium
Dax, France

Project description
Inaugurated in 1958, the Maurice Boyau Stadium is located in the immediate vicinity of the iconic Dax arena and the historic center of the city. Due to its strategic urban location, its age, and its rich rugby heritage, it is a key structural and heritage facility for the region, well-known to all current generations of Dax residents and Greater Dax inhabitants. However, the stadium’s age meant it no longer met the standards required by the French Rugby Federation (FFR).
The project therefore includes the demolition of the small East stand and the construction of a new stand with 2,000 seats, including 500 VIP seats, with an 800 m² hospitality lounge at the top and public facilities on the ground floor. It also involves the creation of an emergency service road to the stand from Boulevard des Sports, the development of the rear forecourt of the new stand, and associated landscaping and infrastructure work.
Consistency with the environment and the overall project
Beyond the functional requirements, this new stand has been designed with consideration for the existing stand, in terms of volume and placement, to improve the overall coherence of the two structures. The new stand is positioned as close as possible to the rugby playing area, slightly encroaching on the athletics track, while still allowing for the traditional annual race to start there. It also includes a standing area (pesage) in continuity with the existing one around the field.
Architectural and landscaping treatment of public spaces and surroundings
The chosen architectural approach is simple and understated, avoiding any ostentatious gestures, aiming instead for functional efficiency and volumetric consistency with the built environment and the green spaces typical of a sports complex.
Functional organization
The design accommodates use both during matches and outside of them. The ground floor includes amenities for the general public (toilets, refreshment stands) and offers covered standing areas for spectators, protecting them from the weather. This space can also be used for occasional events or activities.
The first floor houses technical and sensitive rooms, safely elevated above potential flood levels. The second floor includes the concourse accessing the stands and the VIP lounge. This level is accessible via separate routes for VIPs and the general public.”
Project informations
Client
City of Dax
Program
Construction of the new East stand with 2 007 seats.
Surface
2 038 m2
Cost of Work
3 700 000 € HT
Status
Delivered in 2019
Photos and videos


