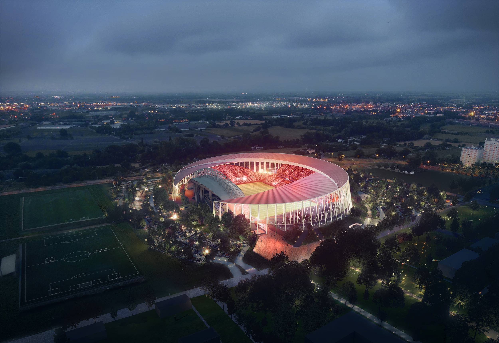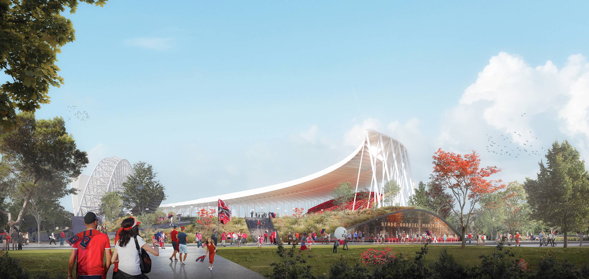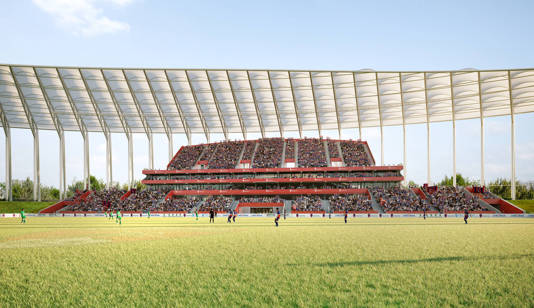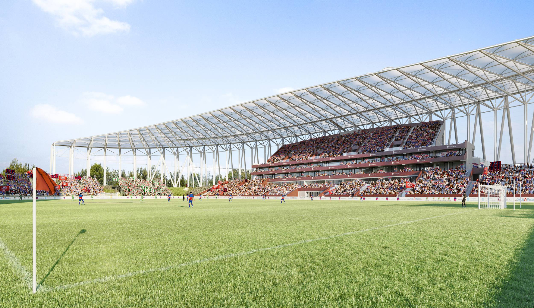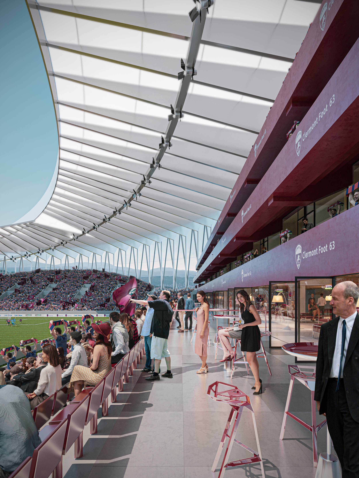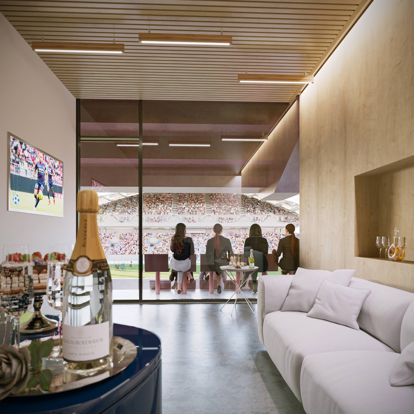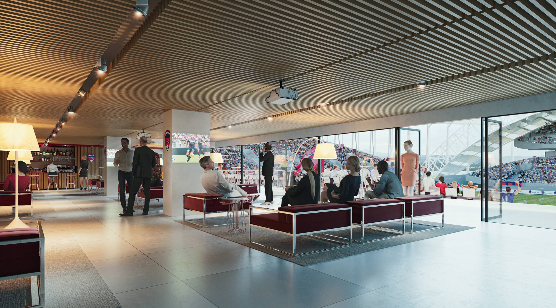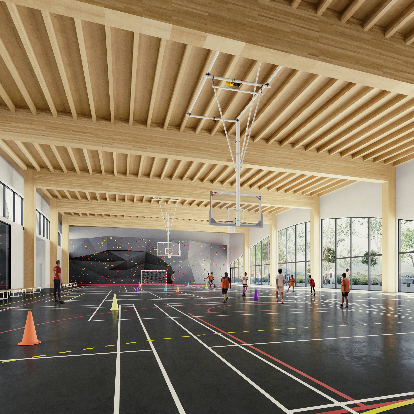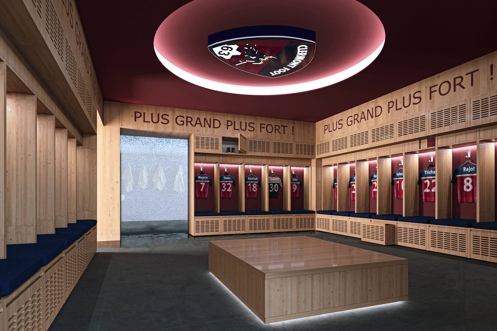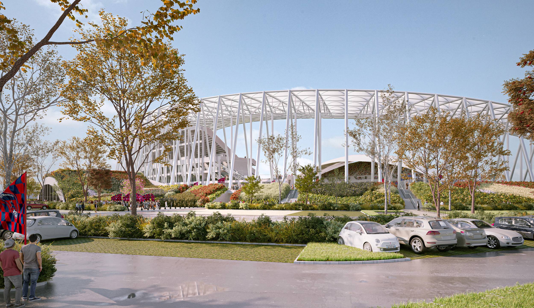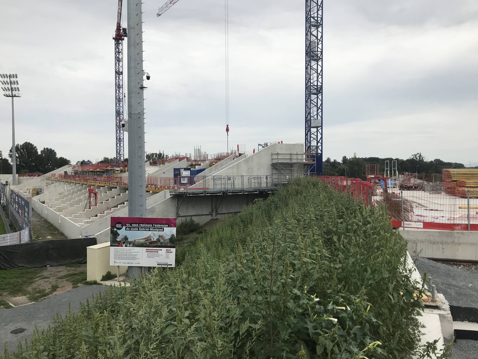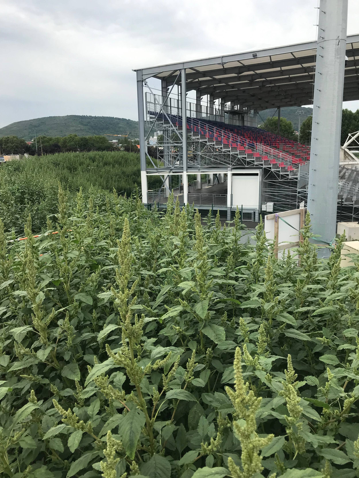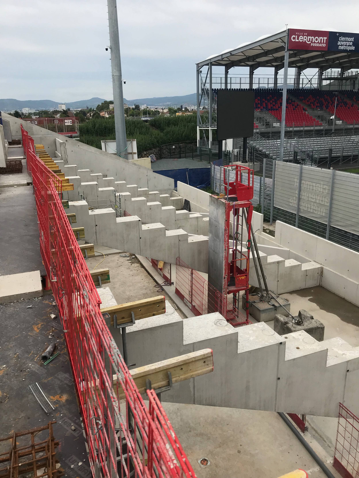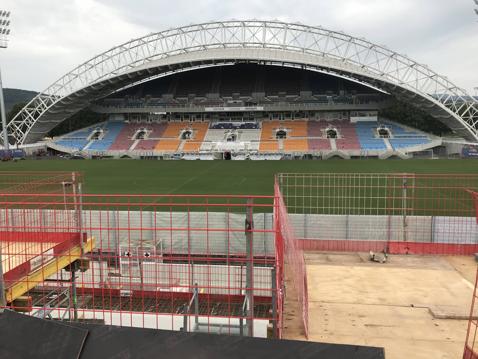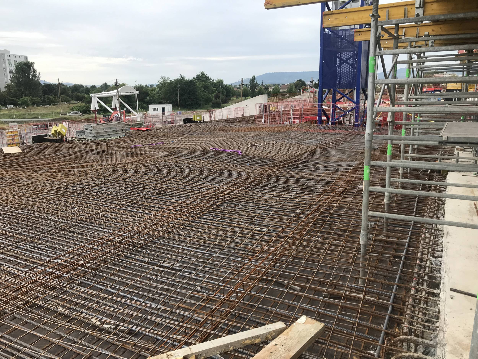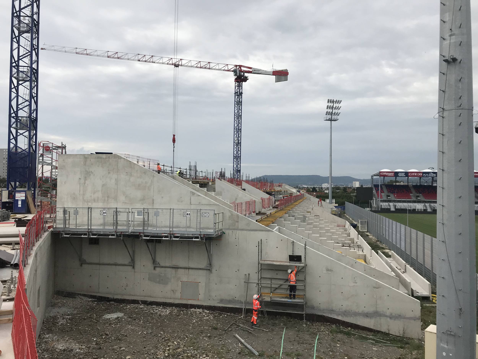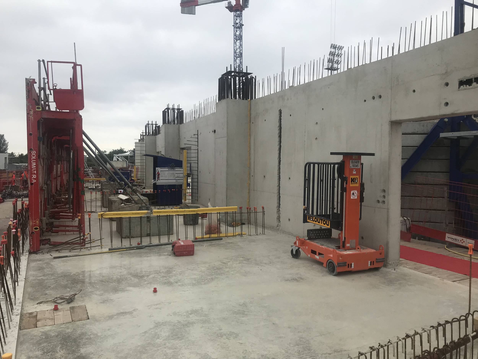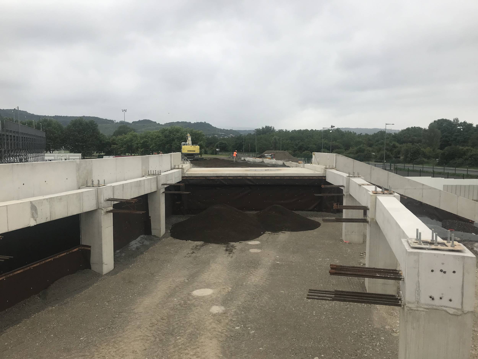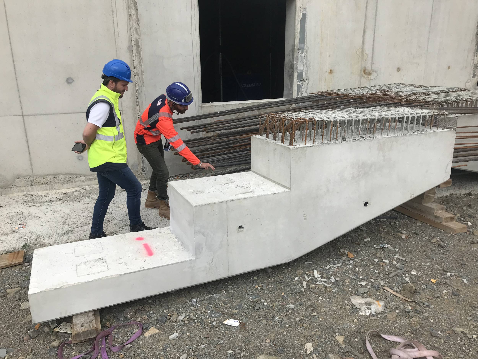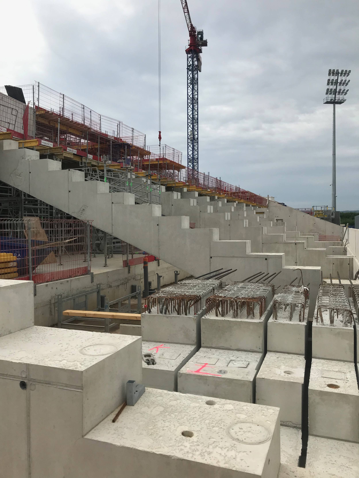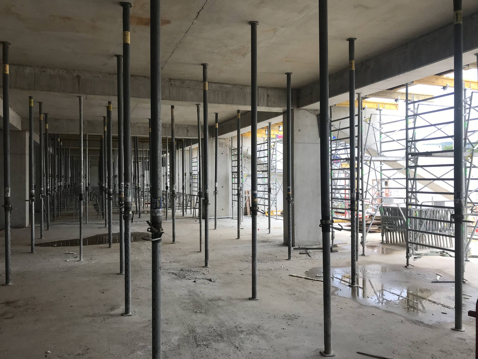Gabriel Montpied Stadium
Clermont-Ferrand, France
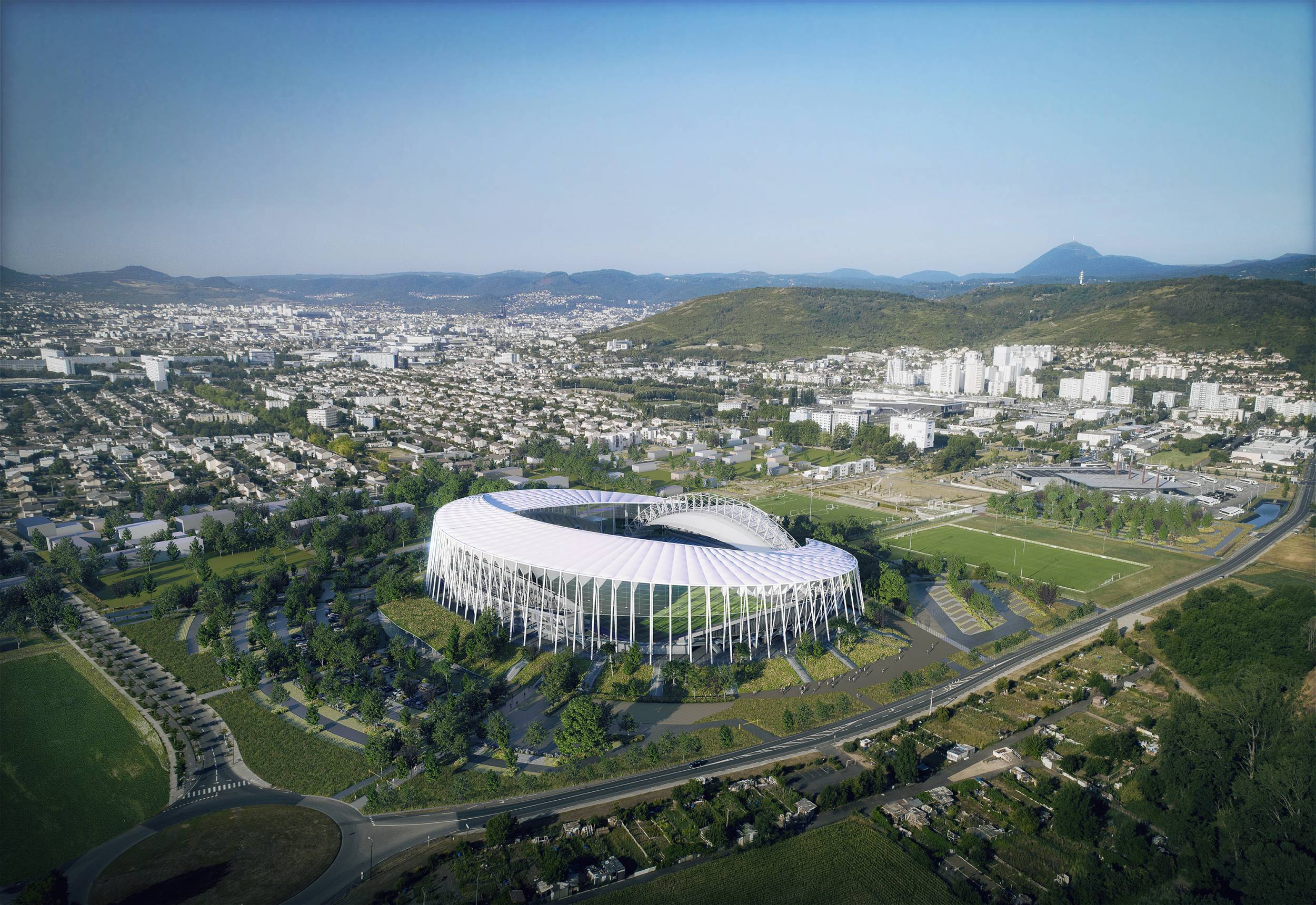
Project description
The Gabriel Montpied Stadium, a historic venue for Clermont’s football, is about to write a new chapter in its history with an ambitious project that embodies the perfect balance between heritage, landscape, and innovation.
Centered around the Gergovie Stand, an iconic element of the local architectural and sporting heritage, the stadium extension will be delivered in three phases on an occupied site. It will provide a new 25,000-seat venue, plus 7,000 seats in the existing Gergovie Stand, featuring an iconic design inspired by the majestic volcanic landscape of the Puys mountain range, redefining the urban and sporting experience for all spectators.
An Urban Stadium in Harmony with the Landscape
The Gabriel Montpied Stadium integrates seamlessly into the heart of a 17-hectare sports park, designed to become a true attractive hub for collective life. Thought of as a landscape stadium, it serves as a catalyst for sporting activities, accessible to all. A tree-lined embankment surrounds the stadium, guiding the public towards the lower concourse. To the south, this embankment rises to house the ticket office and a dining area, reinforcing the connection between the stadium and the city. Along the axis of the East stand, it rises again to accommodate a multifunctional sports complex, including a large multi-sports hall and a climbing wall. In this way, the stadium becomes a place of convergence, fostering both sports practice and social interaction.
A Telluric Stadium Inspired by the Vast Volcanic Landscape
The new stadium features a unique architectural and structural design, deeply inspired by the powerful volcanic landscape of the Chaîne des Puys. A new, simple and elegant structure emerges from the green embankment. The design, composed of slender white metal V-shaped porticos, gives the façades a gentle inclination that echoes the steep volcanic slopes. The metal beams and the white fabric roof slope slightly towards the pitch, evoking the elliptical depression of volcanic craters.
To accommodate the three-phase extension, the roof is composed of three segments that form a coherent whole, whether assembled together or independent.
On match nights, the retro-lit fabric roof, illuminated by LED spotlights in fiery colors, creates an eruptive scenography, offering an unforgettable spectator experience.
World-Class Sports Standards. An Exceptional Spectator Experience
The Gabriel Montpied Stadium meets the most demanding European and global standards (UEFA, FIFA, IRB, etc.), ensuring an unmatched spectator experience. The stadium has been designed to make every match an exceptional sporting moment.
The extension to a capacity of 25,000 seats, with the creation of 17,000 additional seats spread across the East, North, and South stands, brings Gabriel Montpied Stadium up to the level of major French stadiums, offering excellent comfort and an immersive experience close to the action.
The new East stand, facing the preserved historic stand, becomes the new presidential stand and incorporates a complete program:
- Level 0 (pitch level): Internal access route, players/officials parking, locker room and warm-up area, medical center, media area, security, logistics.
- Level 1: Public access to lower and upper concourses, VIP/official hall, official lounge, and VIP lounges with pitch view.
- Level 2: 22 VIP boxes with pitch view.
- Level 3: Media spaces linked to the press stand and command center.
- Level 4: Public concourse of the upper tier.
A Sustainable Stadium at the Heart of a New Urban Eco-District
The ambition of Gabriel Montpied Stadium goes far beyond its functionality. It embodies a model of sustainability, meeting NF HQE and RE 2020 standards, with an E3C1 carbon energy approach. The use of embankments and green roofs, integration of low-carbon concrete for the stands and wood for the gymnasium, and connection to the urban heat network (59% of which is powered by wood energy) reflect the environmental commitment of this project. The rainwater harvesting system for irrigating green spaces and the incorporation of natural and double-flow ventilation systems also contribute to its energy performance.
The stadium is integrated at all levels into the ecological and landscape continuity with its surrounding environment. On a local scale, it extends the landscape of the sports park and the eco-district in which it is situated. On a regional scale, it seamlessly blends into the vast volcanic landscape of the Chaîne des Puys, creating a perfect synergy between architecture and natural heritage.
Gabriel Montpied Stadium as an Urban Icon
The Gabriel Montpied Stadium thus becomes an urban icon, both a venue for the great moments of Clermont football and a catalyst for the development of local sports practices. It delicately places Clermont-Ferrand among the visionary and sustainable cities of the 21st century.
Project informations
Client
Clermont Auvergne Métropolis
Program
Extension of the Gabriel Montpied Stadium in three phases around the preserved West Stand, creating a 25,000-seat stadium and 7,000 seats in the existing Gergovie Stand.
Surface
Existing floor area : 7 268 m²
New floor area : 15 163 m²
Cost of Work
60 000 000 € excl. VAT (Phase 1)
Status
3 phase site occupied.
First phase underway, delivery 2026.
Environmental Quality
File submitted for ENVIRONMENTAL AUTHORIZATION.
DLE File, WATER LAW.
Limitation of CARBON impact – Level E3 / C1.
Energy control and management: Thermal insulation of the envelope and air tightness. Thermal production and distribution – Urban Heat Network (RCU). Rainwater harvesting.
Photos and videos
