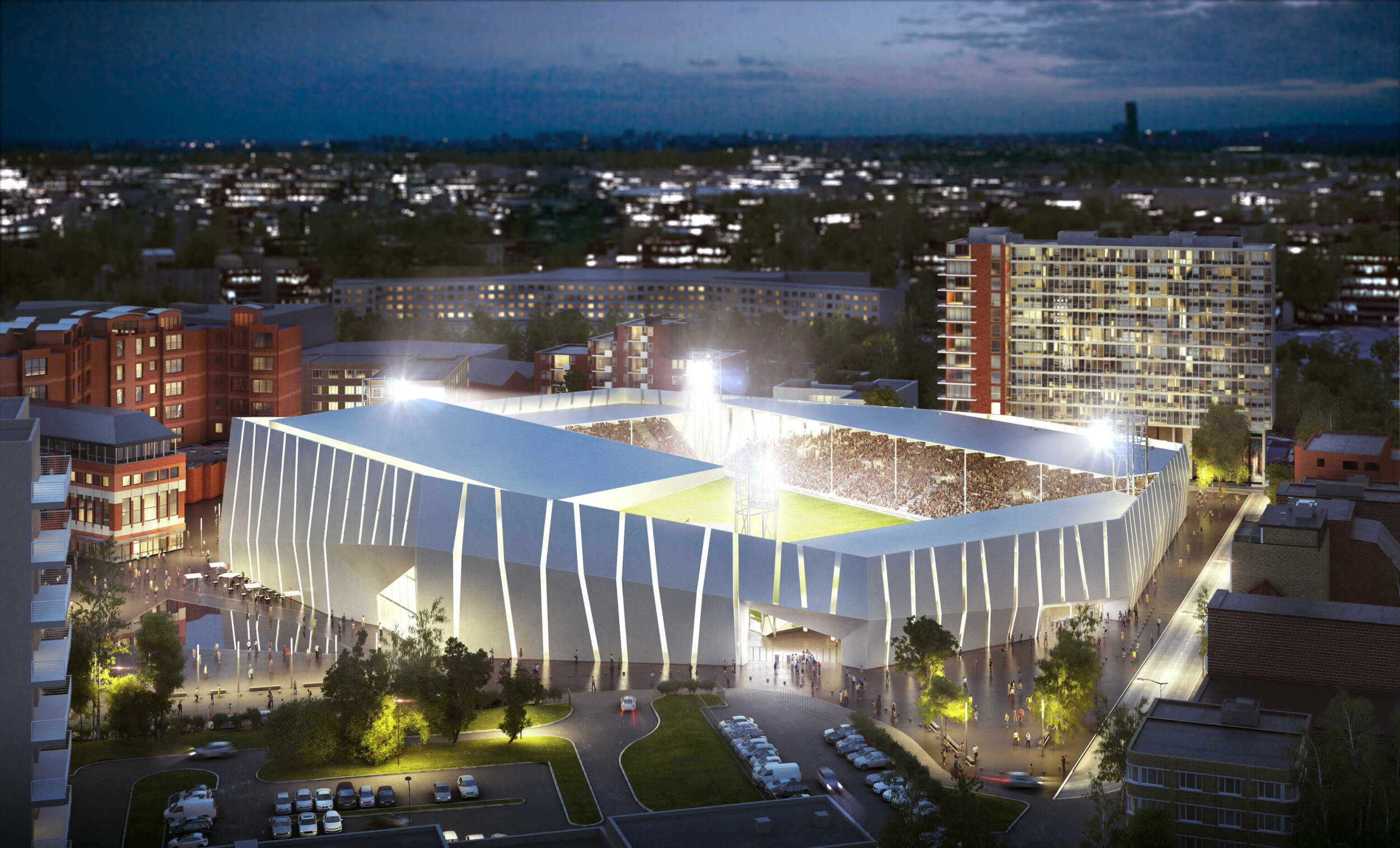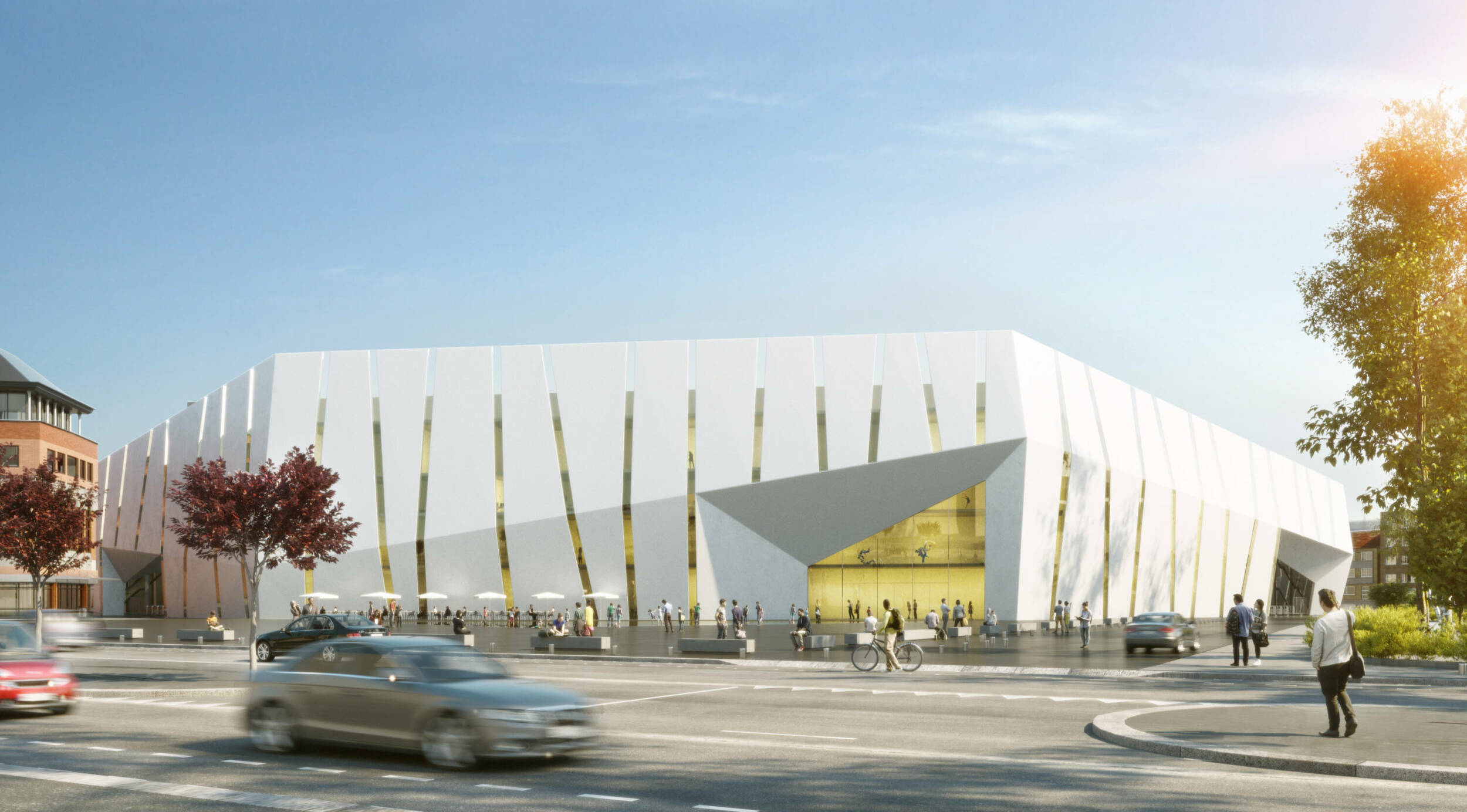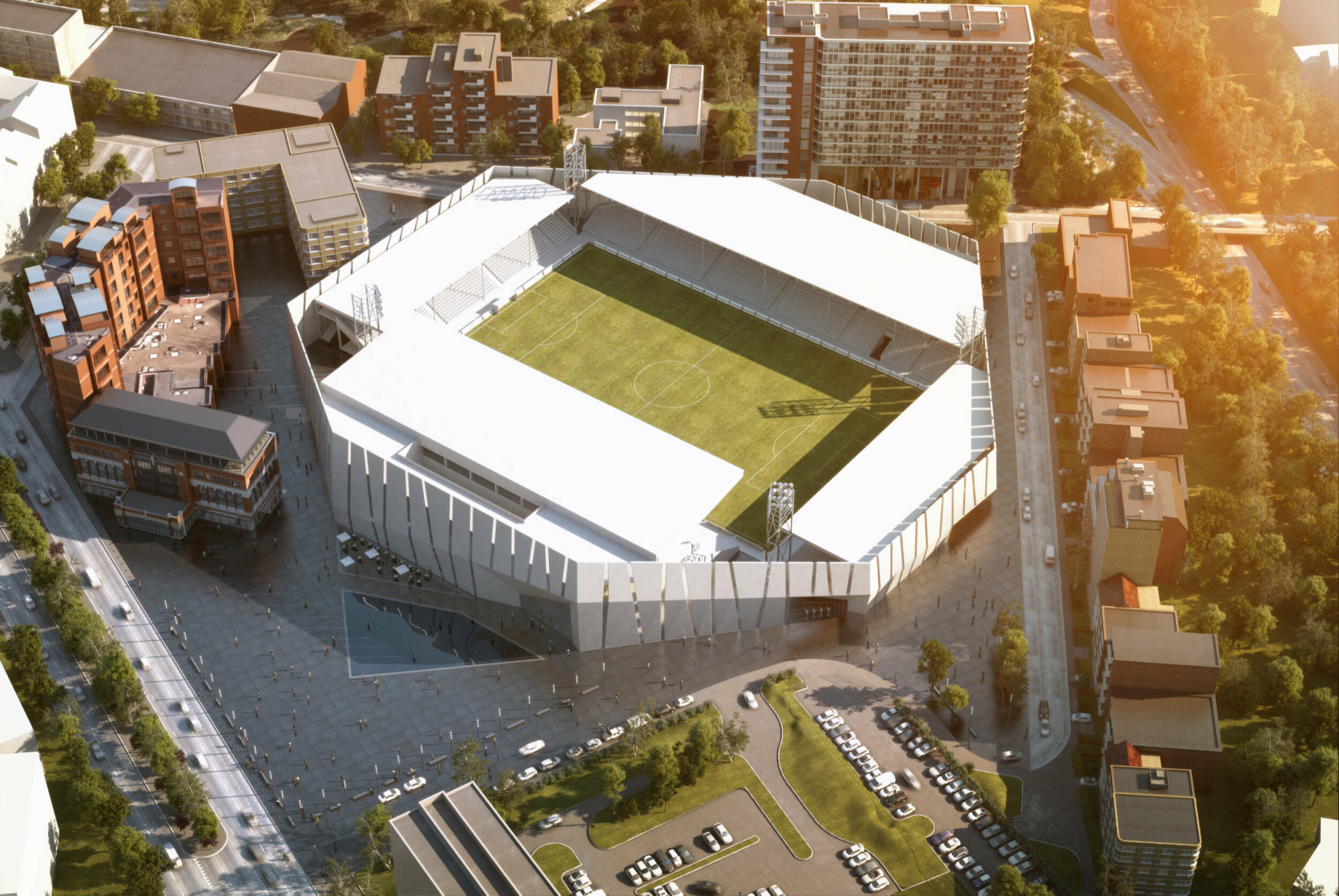Charleroi Stadium
Belgium

Project description
Stadium renovation : integrating the stadium into the urban fabric, rethinking surroundings and flow management, offering a unified and homogeneous image.
The Charleroi stadium was built in 1939. Expanded and modernized for the Euro 2000, its capacity at that time, 30,000 seats, has since been reduced to 23,186 seats, in order to lower the overall height of the structure, and then to 14,000 seats. The stadium consists of four completely disparate stands, lacking unity.
The city of Charleroi wanted to redesign the surrounding area of the stadium in order to reintegrate it into the urban fabric, providing a unified and homogeneous image of the stadium, particularly by enhancing the “cauldron” effect inside.
A New Unique and Elegant Image
We propose a new white concrete façade for Charleroi’s stadium, which runs along the four stands in the shape of a hexagon. Simple and understated, the façade is pierced with cracks that allow light to filter through and evoke the stripes of the zebra – the mascot of the Sporting Club de Charleroi. Its continuity unifies the new stadium, making it identifiable as a public building. The stadium opens up to the west façade, which becomes the main entrance.
An Urban Stadium Without a Fence – A Civic Plaza
The new façade helps create an urban stadium, where the public can easily walk along the façades. Access control is provided at clearly identifiable niches. On the west side, the entrance to the stadium opens onto a plaza, which we aim to animate like a piazza. It could host a water mirror, or be drained to accommodate public events in the space.
A Functional Tool for the RCSC and the Citizens
This facility has been optimized to offer Charleroi’s club and its fans better services in terms of functionality, comfort, and security. We are creating a new building attached to the back of the West Stand, which will provide the following services: sporting center, cafeteria, offices, shops. New reception areas will be created in the West Stand. The ends of the stadium will remain “open”; however, the new structure will enhance the “cauldron” effect for the match spectators.
Project informations
Client
City of Charleroi
Program
Stadium renovation : integrating the stadium into the urban fabric, rethinking surroundings and flow management, offering a unified and homogeneous image.
Surface
17 859 m2
Cost of Work
6 914 800 €
Status
2016 Competition Winner
Studies Completed
Photos and videos


