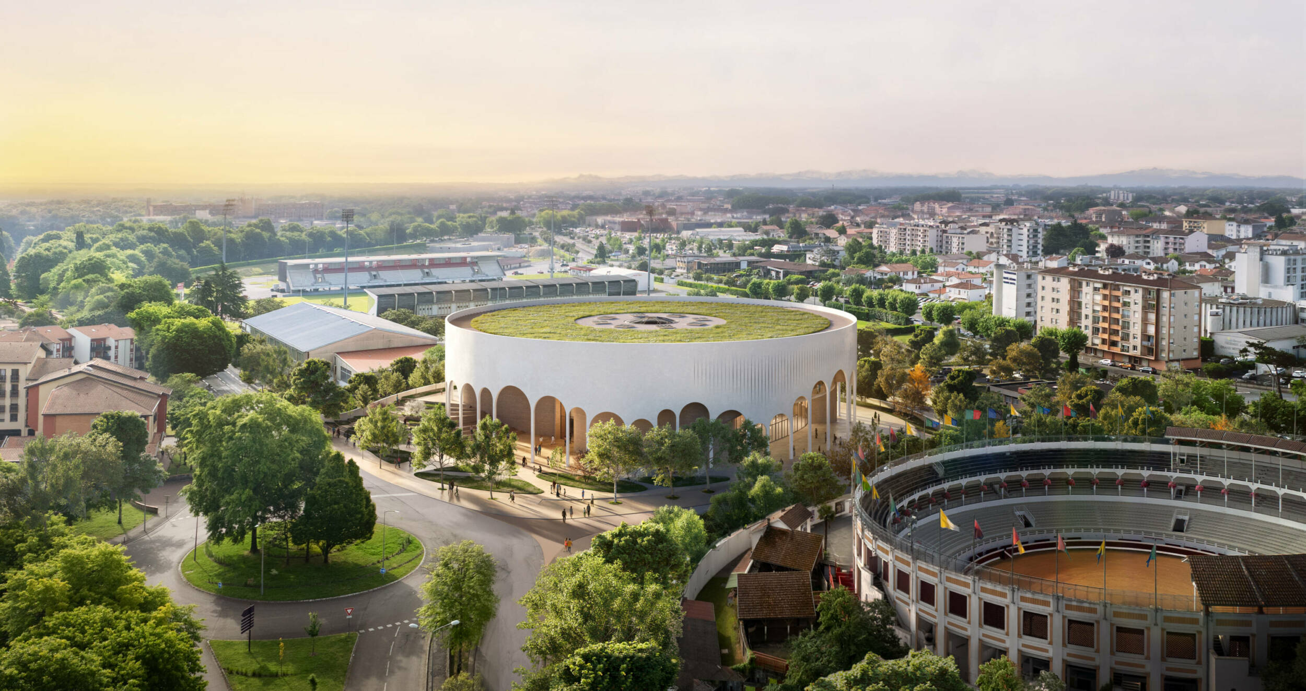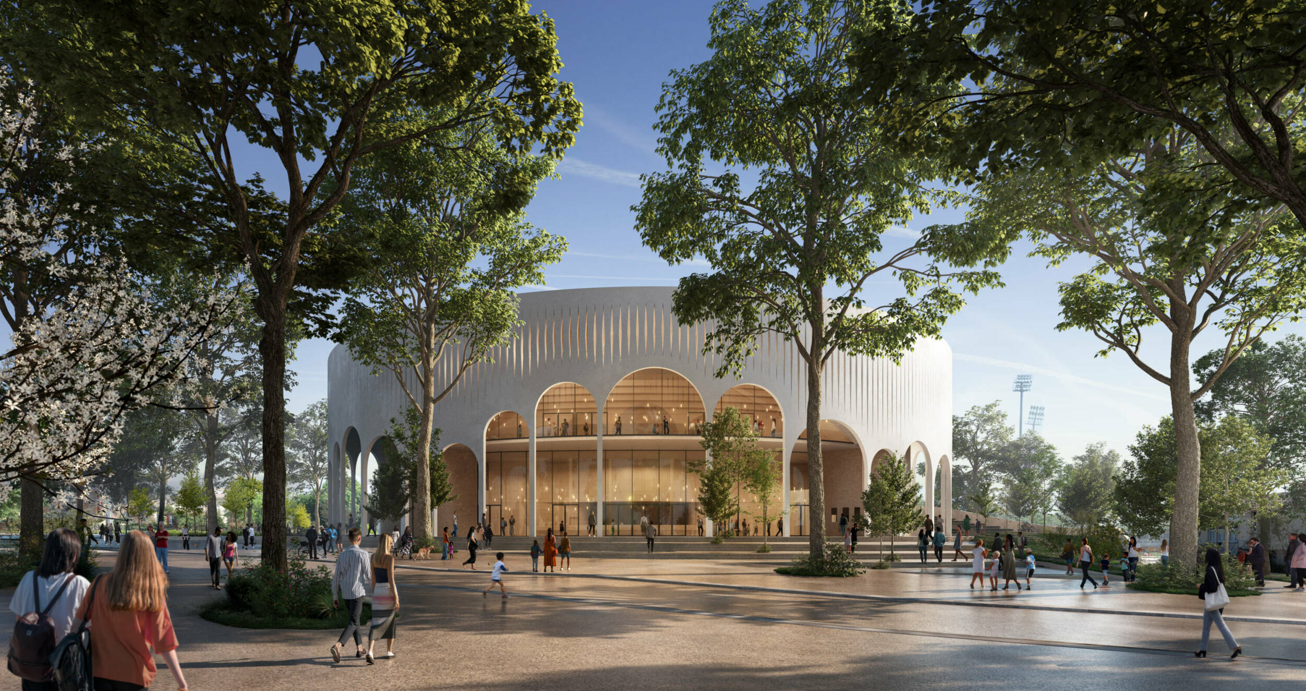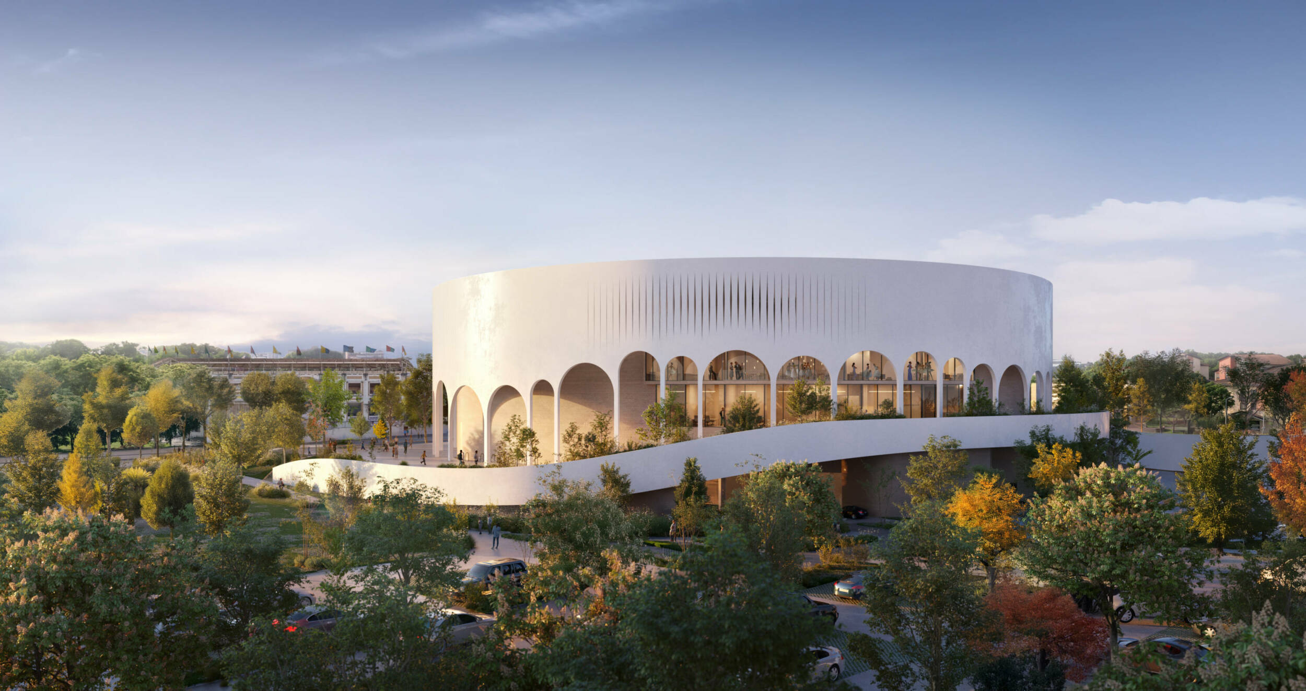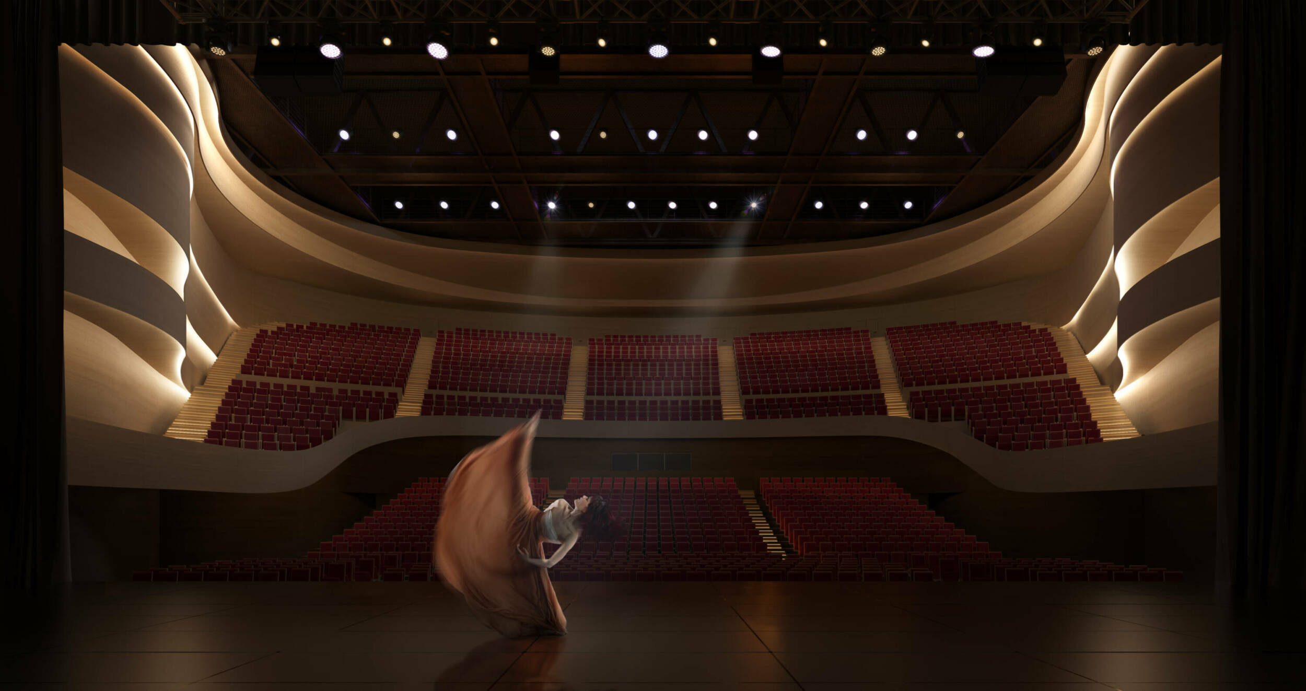Multipurpose
Performance Hall
Dax, France

Project description
On the banks of the Adour, the new Grand Dax Performance Hall will become a highly versatile and efficient facility serving the cultural, economic and sporting development of the region. Its bold circular form stands with humility beside the historic bullring, drawing inspiration from the city’s Art Deco heritage by reinterpreting the motif of the arcade in a contemporary way.
A new landmark within a cultural and sports park
The hall is part of a wider urban event park that also includes the historic bullring and its riverside park, as well as the Maurice Boyau Stadium.
Naturally oriented on a southwest axis, the building opens wide views towards the Parc des Arènes and the Adour beyond. This axis structures the entire project, guiding the placement of the four main program elements the forecourt, the entrance, the main hall and the annex hall all clearly visible from the Pont des Arènes, Boulevard Saint-Pierre, the ramparts and even the Pont Vieux.
A pure cylinder, in dialogue with heritage
On the banks of a meander of the Adour, a curved form quickly emerged as the most natural response.
We wanted to create an organic, enveloping architecture iconic yet harmonious with the historic bullring and its park. From this came the idea of a simple, circular volume around which the forecourt gently wraps, extending the Parc des Arènes.
This timeless cylindrical form sits naturally within its setting, generating fluid movement and offering a clear, legible architecture visible from every angle.
The landscaped surroundings draw inspiration from the river landscape, reinterpreting the figure of islands and meanders within the urban fabric. The hall thus becomes part of a peaceful urban park designed for walking and soft mobility.
An iconic architecture paying tribute to Dax
The façade is made of two layers: an outer skin of low-carbon white concrete with kaolin, perforated by arcades, and a recessed inner skin in earth-based concrete.
The arcades reinterpret local heritage in a contemporary way inspired not only by the bullring but also by the Splendid, the Atrium Theatre, 19th-century landmarks like the Fontaine, and the more recent covered market. Varying in height and radius, they animate the façade, creating a strong urban signal that fuses the past with the present.
The ochre tone of the inner earth concrete contrasts subtly with the white outer layer, highlighting the rhythm of the arcades.
A high-performance venue
The main entrance opens southwest, onto the forecourt facing the Parc des Arènes. Artist and logistics access are located at the rear, with service yards and parking discreetly integrated at garden level.
At the heart of the cylindrical volume, the main hall is surrounded by the other program elements distributed over three levels:
- Ground floor: forecourt, entrance hall, modular performance hall with retractable seating and movable stage, plus backstage logistics.
- First floor: access to the lower seating tier and administrative offices, directly connected to the eastern forecourt.
- Second floor: annex hall with sunset views over the Adour to the southwest, and artists’ areas to the east.
- Third floor: access to the upper seating tier.
The main hall offers a versatile platform (800 seats or 2,200 standing) and a fixed balcony with 1,200 seats. Designed with optimal sightlines and state-of-the-art stage equipment, it can accommodate concerts, congresses, exhibitions, and a wide variety of sporting events such as boxing, MMA, breakdance, martial arts, volleyball or fencing.
Bioclimatic design and user comfort
The project is guided by a low-impact, bioclimatic approach. By favoring passive strategies compact volumes, a high-performance envelope, thermal inertia, natural daylight and ventilation, solar protection the design minimizes the need for active heating, cooling and lighting systems.
This ensures both environmental performance and long-term simplicity of use and maintenance.cellente inertie, un éclairage et une ventilation naturelle permettant une ventilation diurne, des protections solaires efficace.
Project informations
Client
Grand Dax Agglomeration Community
Program
Construction of a multipurpose performance hall in Dax with a capacity of 3,400 spectators
Surface
4,670 m²
Cost of Work
21 760 000€ excl. TAX
Status
Competition winner 2025
Ongoing Studies
Environmental Quality
– RT 2012 compliance for administrative areas
– Use of bio-based materials: timber frame, low-carbon concrete, earth-based concrete with local aggregates, interior finishes in Landes pine wood
Photos and videos



