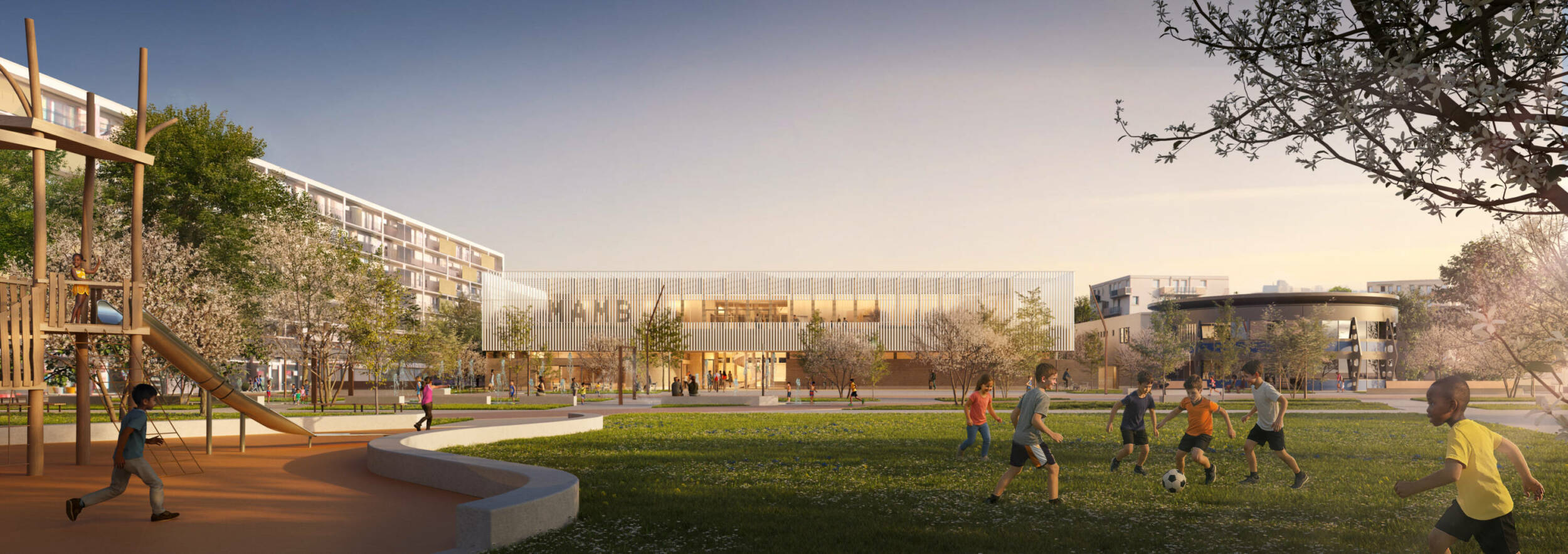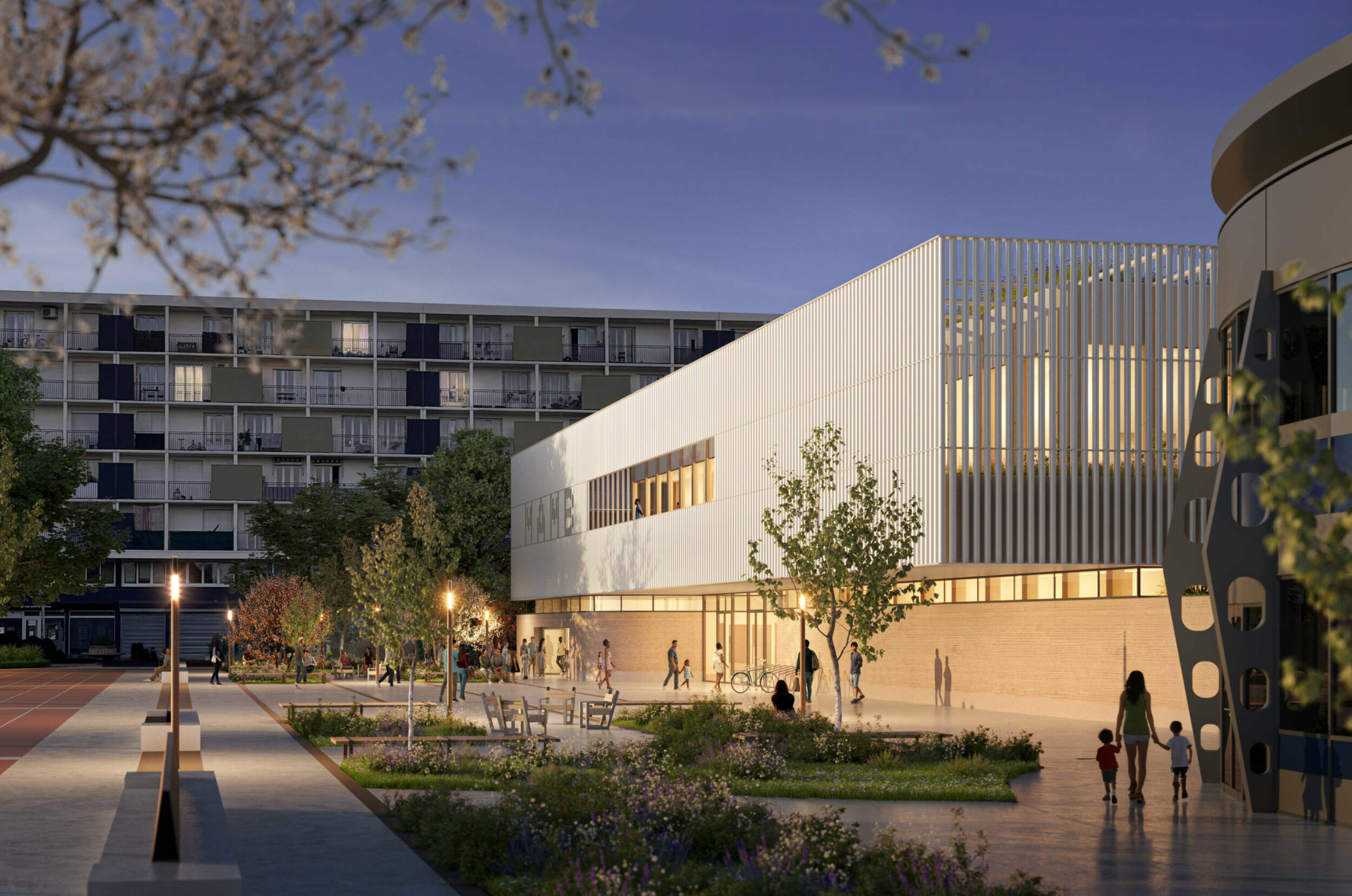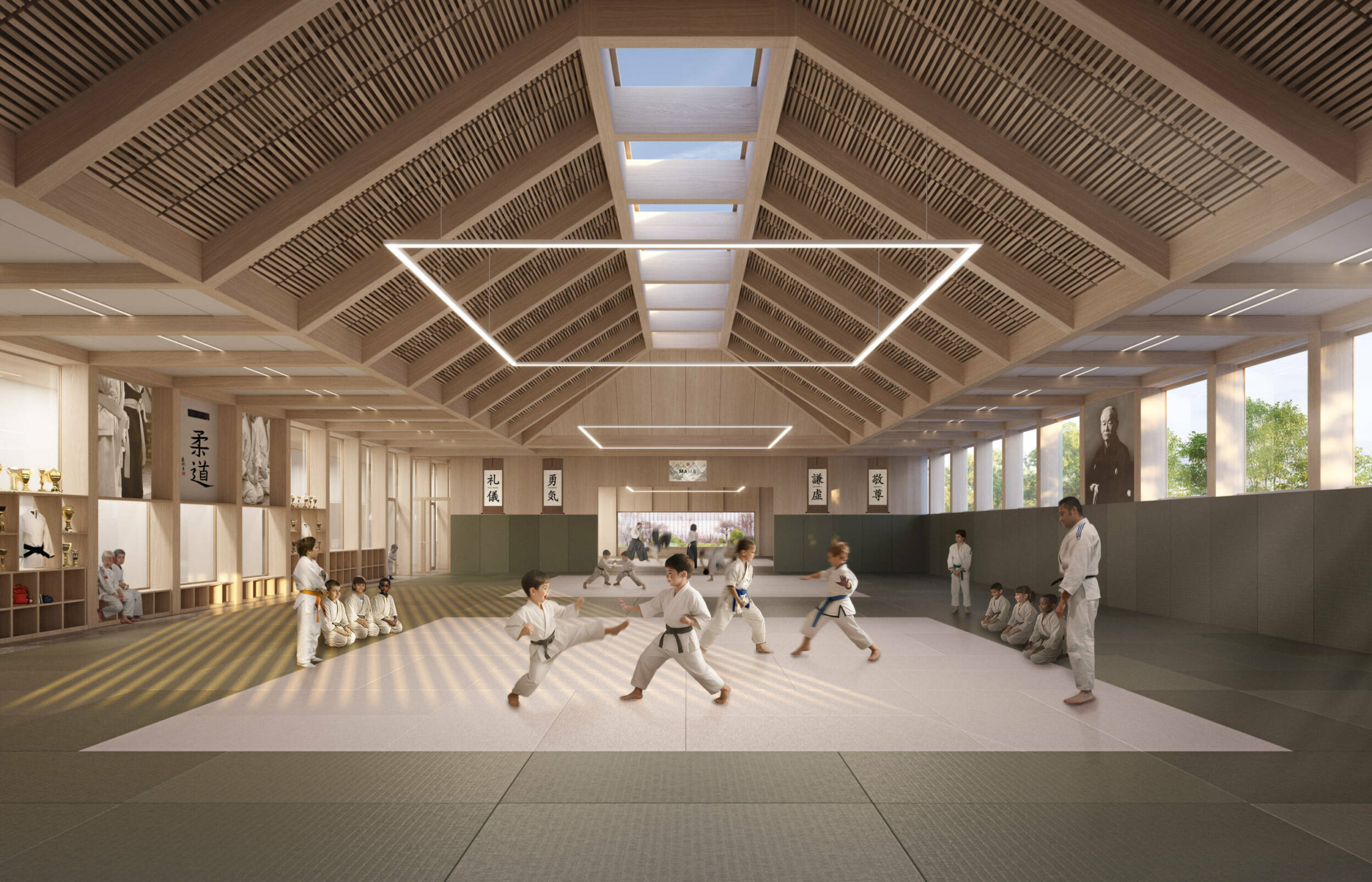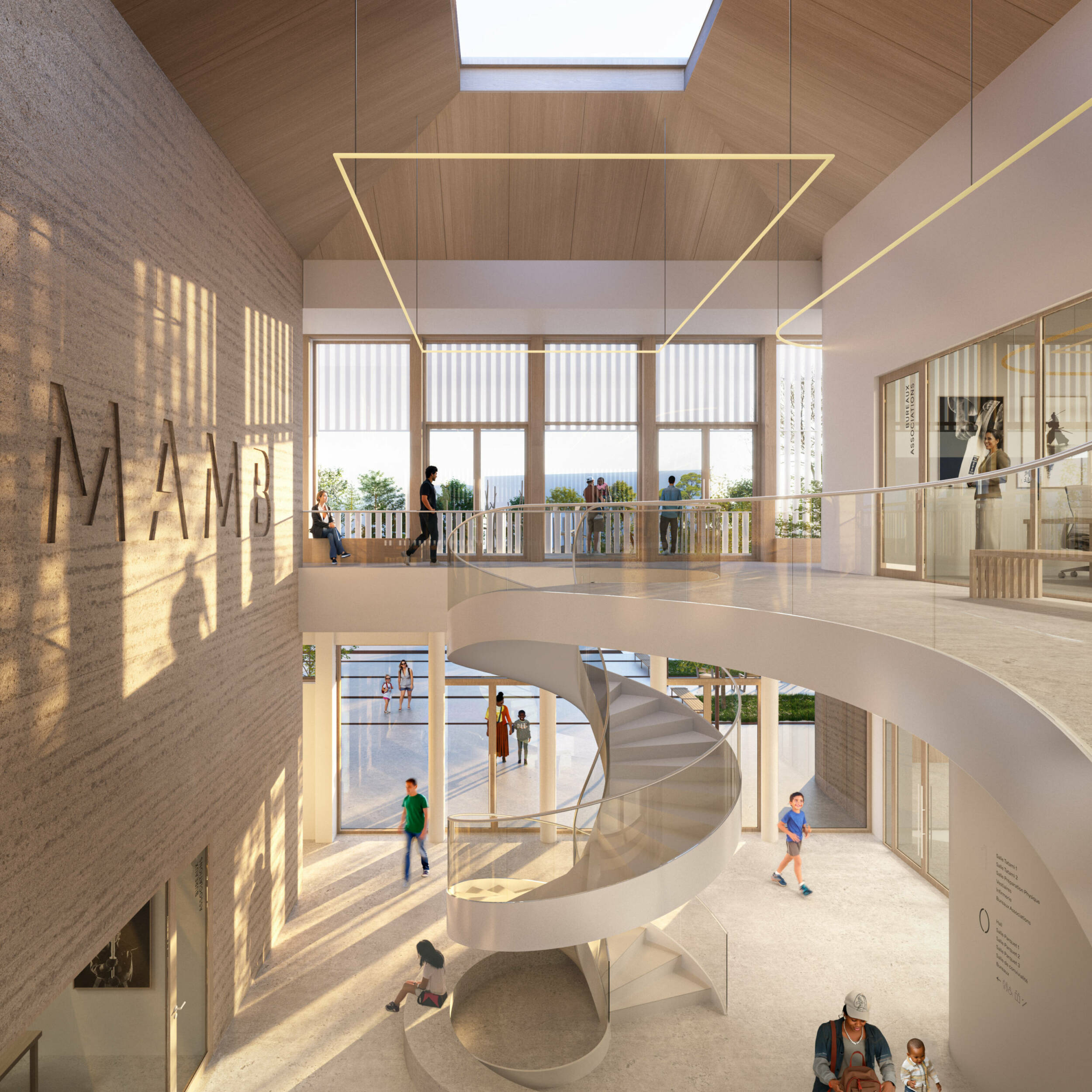MAMB – House of Martial Arts and Boxing
Colomiers, France
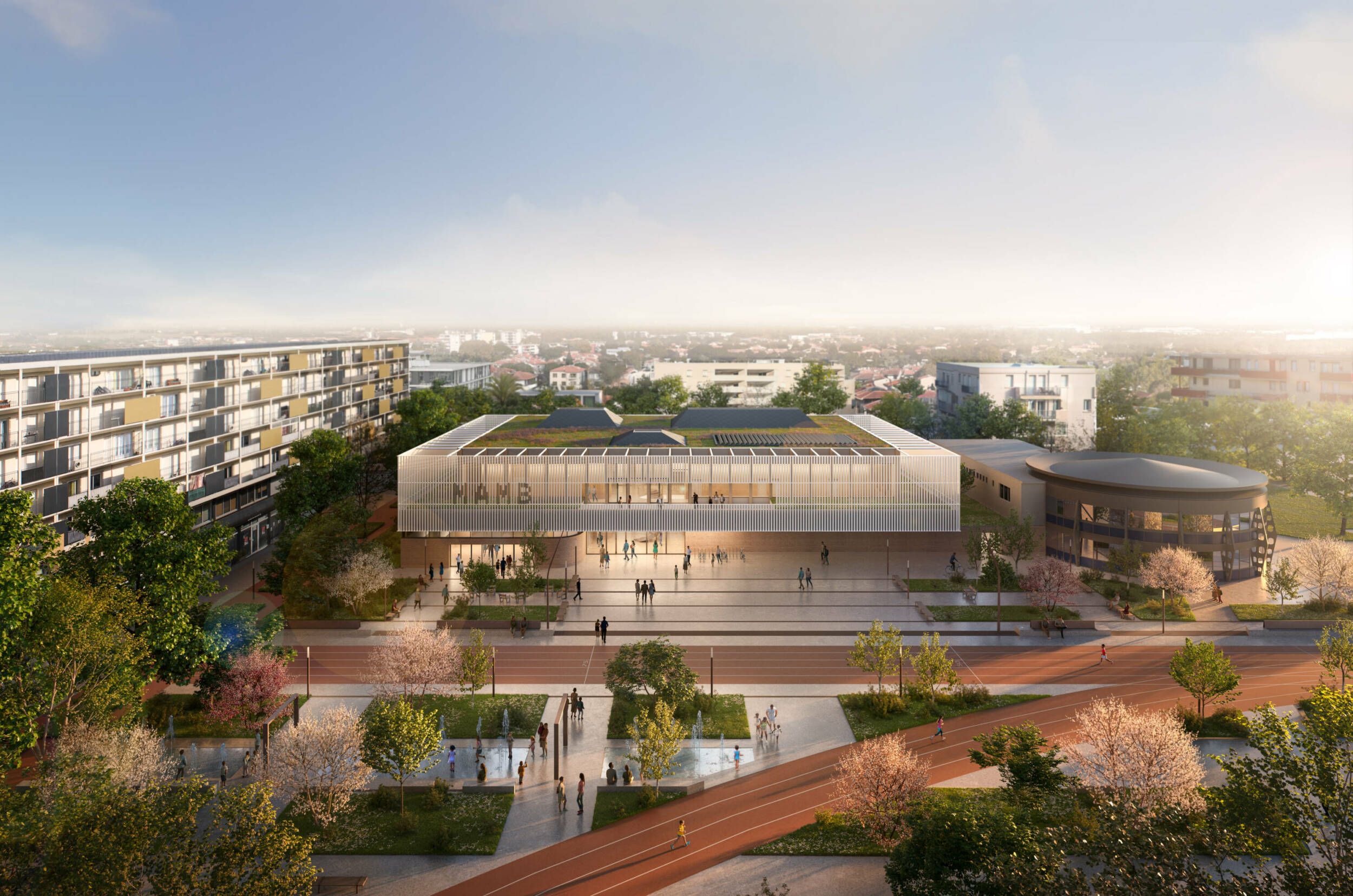
Project description
A place dedicated to Martial Arts and Boxing, rooted in Zen philosophy and the societal values of sport. An exemplary eco-responsible venue crafted from bio-sourced materials, at the heart of the Grand Val d’Aran urban renewal project.
A landmark building, a catalyst for urban life
Detached from the Rotonde, the simple, sculpted volume of the MAMB becomes a strong architectural marker. It opens widely onto the Val d’Aran square to the south, actively animating the space thanks to the transparency of the hall, the ground-floor conviviality room, and the upper-level terrace. The roof, conceived as a Zen garden, provides a contemplative fifth façade visible from surrounding residences.
The rammed-earth base harmonizes with the urban environment through its ochre hue and guides visitors toward the MAMB entrance. Above, a glazed slit separates the upper volume and allows natural light to penetrate the ground-floor rooms. A lightweight, perfectly rectangular white volume floats above Val d’Aran square. Its perforated façade is composed of glazed clay rods. At night, the luminous shimmer emerging from it will make the MAMB a strong and elegant landmark in the neighborhood, complementing the Rotonde.
A legible, functional, and adaptable facility
The single entrance, highlighted by a spacious sheltered forecourt (with bicycle parking), serves the three program areas: parquet-floor rooms and the conviviality room on the ground floor, tatami rooms upstairs. Circulation is rigorously separated between “street shoes” and “sports shoes,” with through-changing rooms ensuring smooth and clear distribution.
The double-height hall organizes the spaces and promotes visual connections. The conviviality room also has independent access to Val d’Aran square. Upstairs, the tatami rooms are adjacent, connected by a double-glass door and a large sliding door. They open onto the rooftop garden that wraps the upper level of the MAMB, as well as the canopy of Léo Lagrange square. The conviviality terrace, at the center of the south façade, extends the hall vertically and offers unobstructed views of the revitalized neighborhood.
An exemplary environmental project
The construction choices aim for environmental excellence, adaptability, and budget compliance. The project achieves RE2020 E3C2 performance.
The design prioritizes natural, raw, and durable materials to reduce carbon footprint: prefabricated rammed-earth base, wooden upper structure, wood-wool insulation, double skin of glazed terracotta tubes. The thermal inertia of the ground-floor concrete and the lightness of the upper-level wood ensure optimal thermal balance. All activity and circulation spaces benefit from generous and controlled natural light. Comfort and energy performance are enhanced by natural ventilation, dual-flow air handling units, air/water heat pump, summer free-cooling, and independently controlled zones by level. The use of reclaimed materials, photovoltaic dome tiles, and rainwater recovery in a basement tank optimize resource management. A post-and-beam structural system will allow for future adaptability.
A place dedicated to Martial Arts and Boxing, anchored in Zen philosophy and sporting values
Inside and out, the MAMB is a space truly dedicated to Martial Arts, inspired by Zen philosophy. Boxing, judo, karate, taekwondo, kendo, viet vo dao, aikido… will find a synergistic environment that values simplicity, respect, and connection with nature. The architecture expresses this philosophy through the sobriety of its forms, the staging of training areas, the use of light, the presence of gardens, and authentic materials.
The MAMB will not only be a sports facility: it will be a place of culture, social interaction, and community connection.era un lieu de culture, de lien social et de lien entre les habitants.
Project informations
Client
City of Colomiers
Program
Construction of a Martial Arts and Boxing Center housing 5 practice rooms and 7 associations: 3 “parquet” rooms (Taekwondo, Kendo, Karate, Boxing) and 2 “tatami” rooms (Judo, Aikido, Viet Vo Dao).
Surface
3 044
Cost of Work
8 000 000€ excl. TAX
Status
2025 Competition Winner
Ongoing Studies
Environmental Quality
– RE2020 E3C1
– Ultra-performance materials: prefabricated rammed-earth at the ground floor; double-skin perforated glazed terracotta; wood for insulation, upper-level structure, and façades.
– Extensively greened roofs and photovoltaic production via dome tiles.
– Rainwater recovery (30 m³ tank).
– Natural ventilation, natural light in all practice rooms, filtered skylights.
– Emphasis on circular economy, reuse, and recycling, supported by a specialized project management advisor.
Photos and videos
