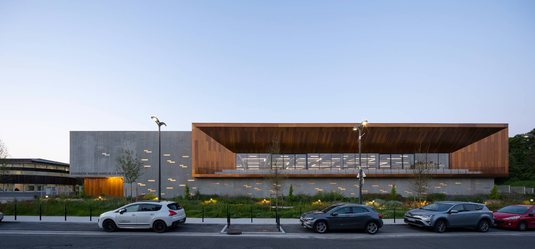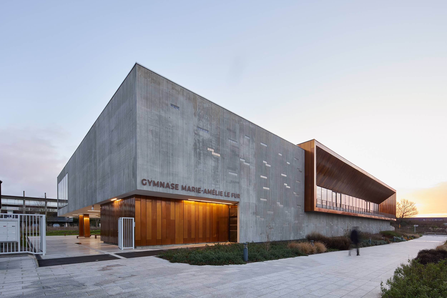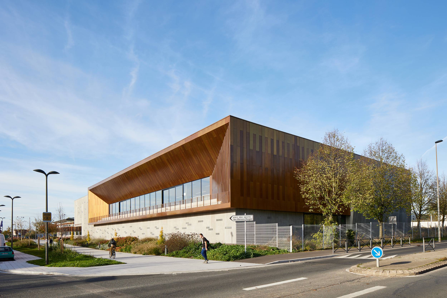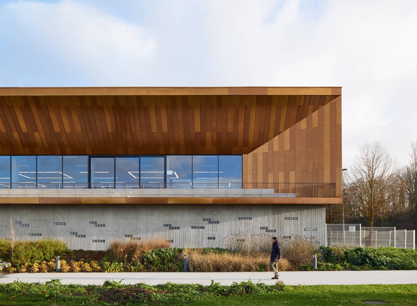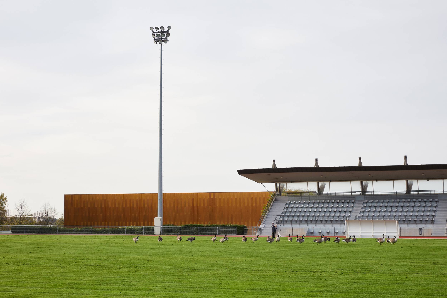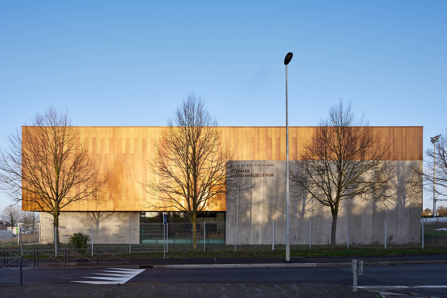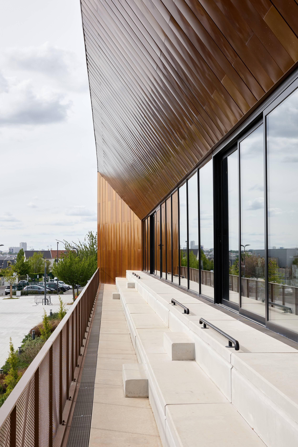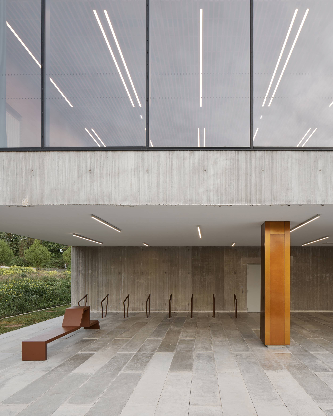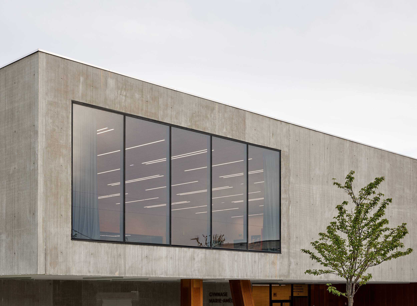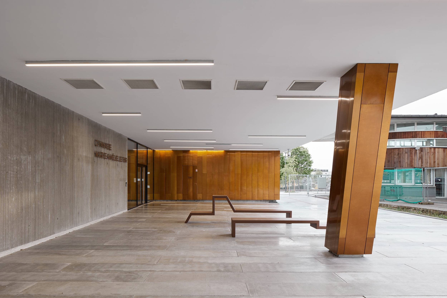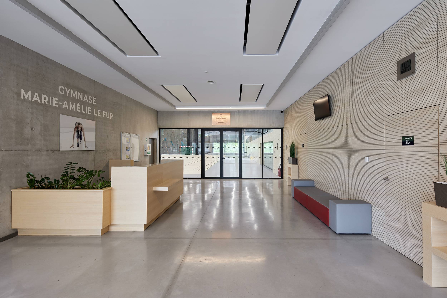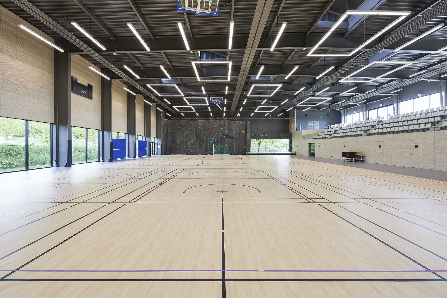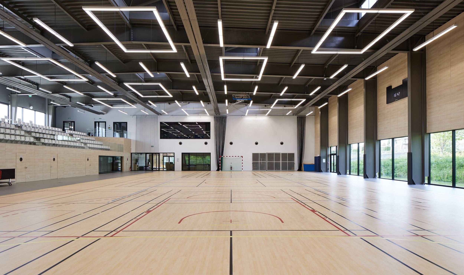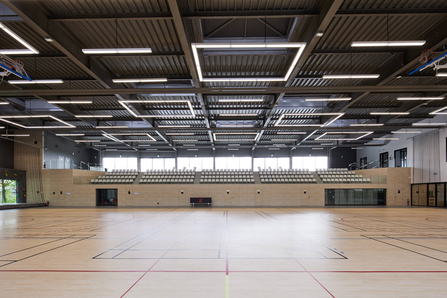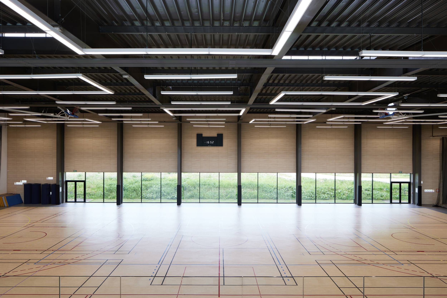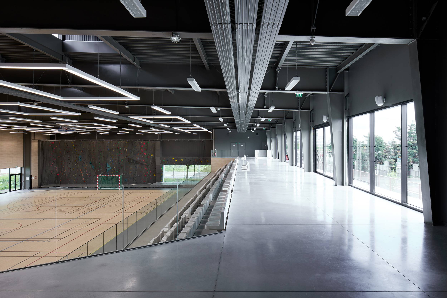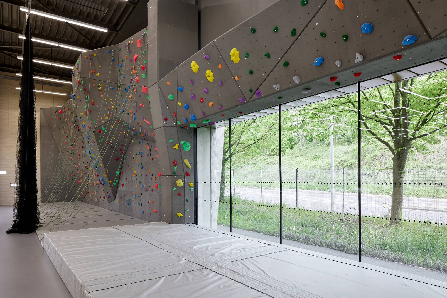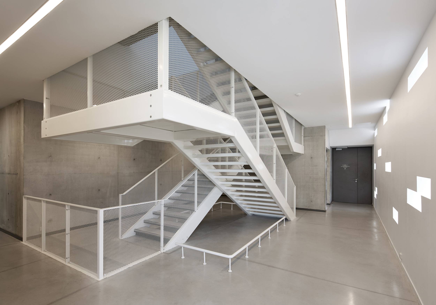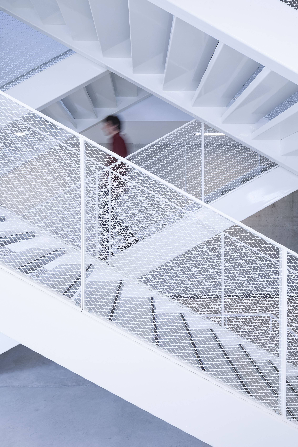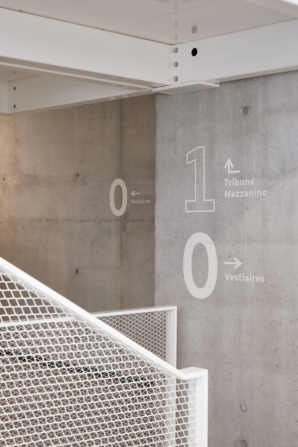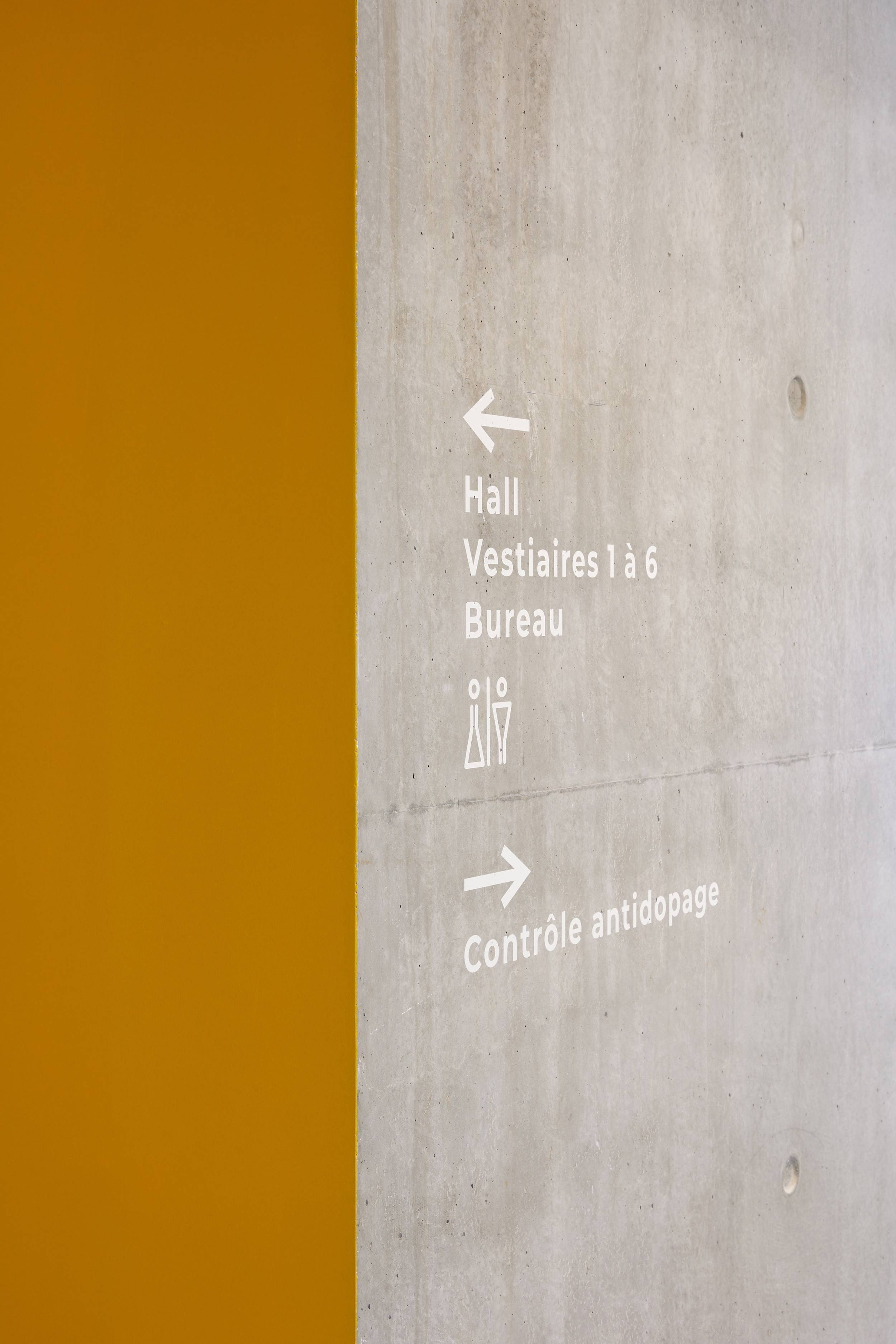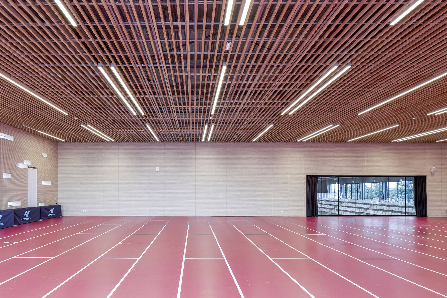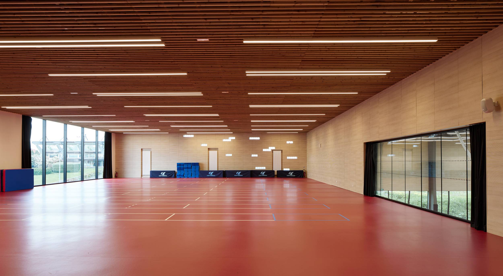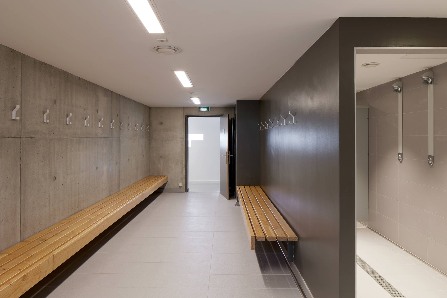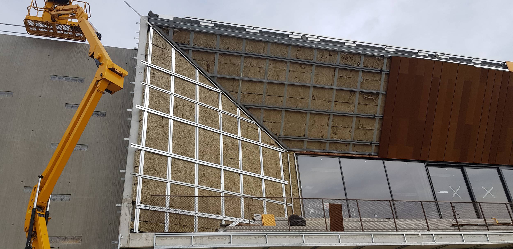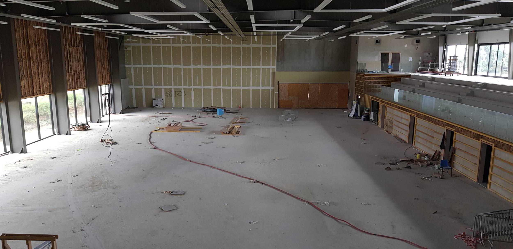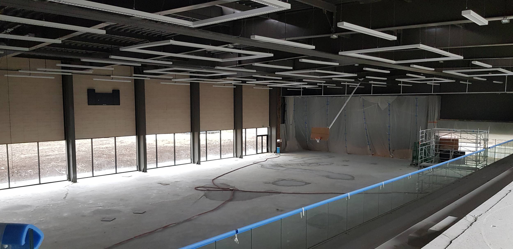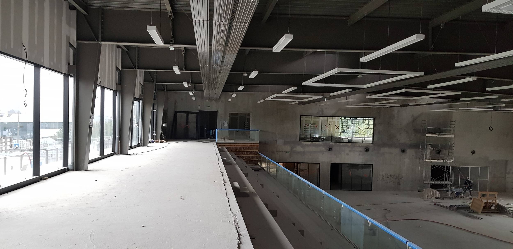Marie-Amélie Le Fur Gymnasium
Bry-sur-Marne, France
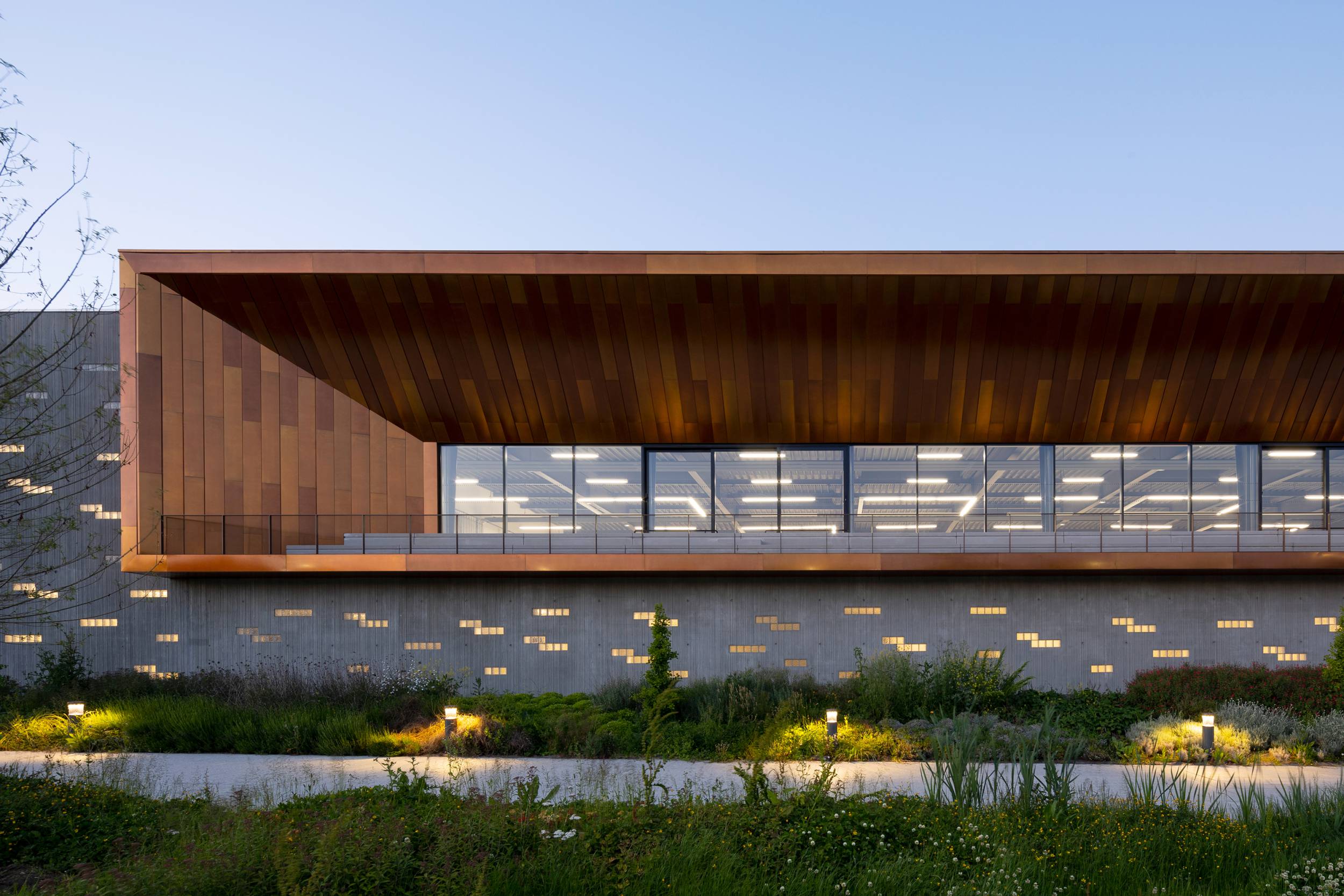
Project description
Located at the end of the footbridge of the Grand Paris Express connecting Villiers Champigny Bry Station, the Marie-Amélie gymnasium features a very compact urban volume. The façades, made of patterned grey concrete, glass paving, and patinated copper, embody a minimalist architectural style with elegant sobriety.
An architectural style that is distinctive, elegant, and a symbol of sustainable urban development.
At the corner of Boulevard Méliès and Rue du Clos Sainte Catherine, we envisioned the new Gymnasium of the Parc des Sports des Maisons Rouges as an urban hinge that gracefully marks the entrance to the city.
The new gymnasium offers elegance in both volume and material. The volumetric elegance is found in the subtle shifts between the volumes, while the material elegance is achieved through the selection of a palette of natural, raw, and durable materials that clothe the new gymnasium. Light concrete, ochre metal, and glass will give this city entrance a “nature city” identity, where landscape, pedestrians, cyclists, and athletes all have their place in the dense urban fabric.
The new gymnasium thus displays an identity that is both urban and connected to nature, where the landscape enters the city by supporting soft circulation, investing in the forecourts, and offering vast open spaces for recreational and sports activities, creating a high-quality living environment for city residents.
A public building open to the urban space – one that enlivens the city entrance and enhances its appeal. A “balcony overlooking Paris”
We then extended our thinking to ensure that the new gymnasium contributes to the vibrancy of this city entrance. We aimed to create a genuine connection between the urban space and the building’s sporting activities.
As you approach along Boulevard Méliès, take Rue du Clos Sainte Catherine, from the entrance forecourt of the entire Parc des Sports, or from the future pedestrian bridge, you will see a large terraced platform offering: a broad perspective of the multi-sport hall for city dwellers, and a true “balcony” over the vast landscape of the Paris metropolitan area for gymnasium users. Along Boulevard Méliès, the glass wall facing the climbing wall area will offer a visual breakthrough into the multi-sport hall, highlighting the climbing activity in the foreground and team sports in the background, all set against the public space.
A very compact volumetry to create an ultra-functional sports facility.
A new gymnasium that anticipates the future needs and developments of its users.
The design of a compact building was already dictated by the very constrained dimensions of the intervention area provided by the client. Beyond that, Bry’s location in the first ring of the Paris metropolitan area, along with the city’s urbanization prospects in this already dense area, led us to the certainty that the building’s compactness was a key challenge. It was essential to optimize the value of the land and create as much space for sports activities as possible within a minimal ground footprint.
We thus created a compact volumetry through the interlocking of the four main programmatic elements (multi-sport hall, annex hall, reception areas, and changing rooms), and by layering secondary spaces and rooms. Moreover, in this logic of compactness, anticipation of future user needs, and integration of the gymnasium into the heart of a sports park, we proposed positioning the annex hall on the first floor, thereby creating a large covered space of about 200 m² on the ground floor, right across from the reception building.
This large porch will undoubtedly become a gathering point for the Parc des Sports. It will serve as a sheltered waiting area for gymnasium users, schools, and associations, as well as for all users of the sports fields. It can also host outdoor sports activities such as fitness, urban dance, or simply provide a space for warm-ups and stretching for joggers.
Still in this logic of compactness and functional efficiency, the rooftop terrace of the annex hall was designed to serve as an outdoor sports area of approximately 700 m², accessible by stairs and elevator. It includes a terrace with a 360° panoramic view and an outdoor sports field.
At the heart of this compact volumetry, we nestled two complementary sports activity spaces.
Project informations
Client
Town Hall of Bry-sur-Marne
Program
Sports facility including a large Multi-Sports Hall with a Departmental-Level Artificial Climbing Structure and 250 seats in the stands, an adjacent multi-purpose sports hall dedicated to table tennis and adaptable for various activities (dance, gymnastics, fitness, etc.), all supporting annexes for sports and public use, and a large covered outdoor sports area for all users of the sports complex.
Surface
Building: 3,200 m²
Outdoor spaces: 500 m²
Cost of Work
€7,000,000 ex-tax
Status
Delivered in 2022
Environmental Quality
RT 2012 – 30%, NF HQE approach for sports facilities. Photovoltaic panels on the roof (120 m²). Green roof (1,825 m²).
Natural lighting at 300 lux in all sports halls. Double-flow ventilation coupled with natural cross-ventilation. Raw material façade (low-carbon patterned concrete and copper with external insulation).
Photos and videos
