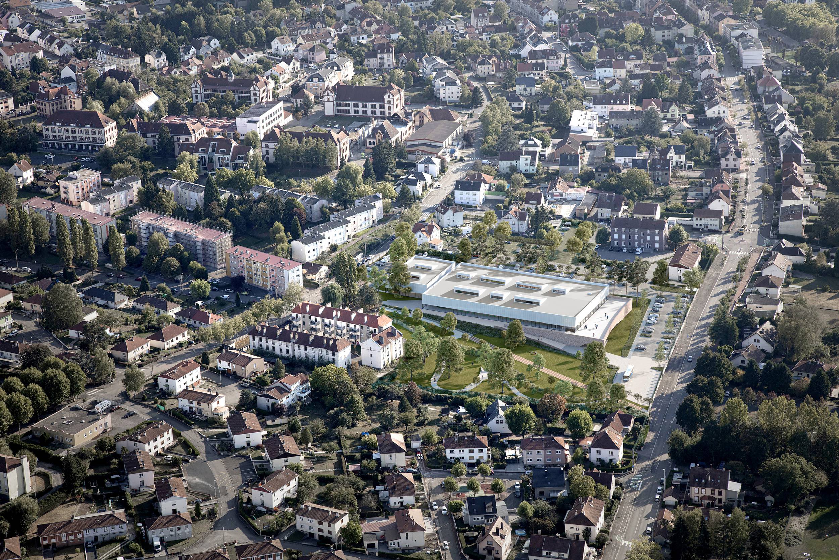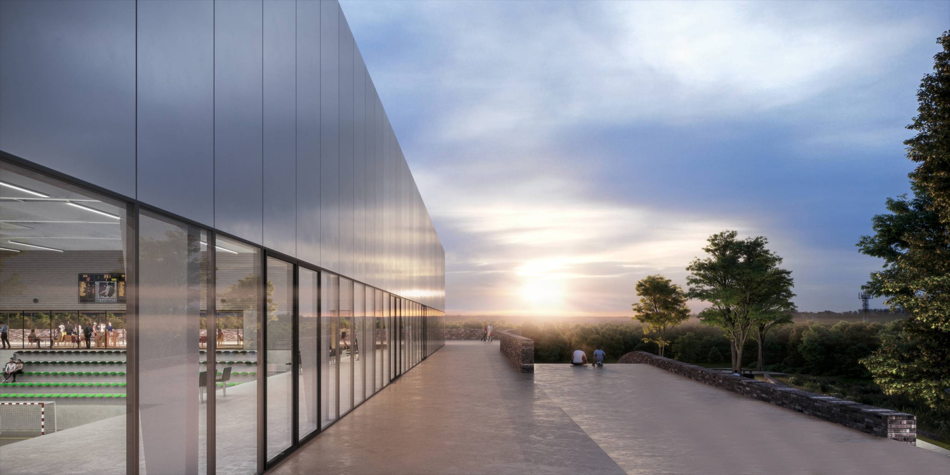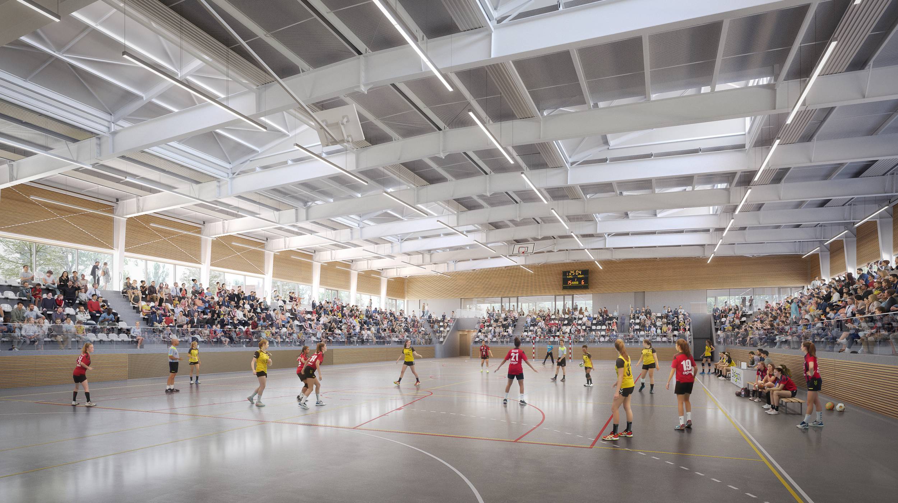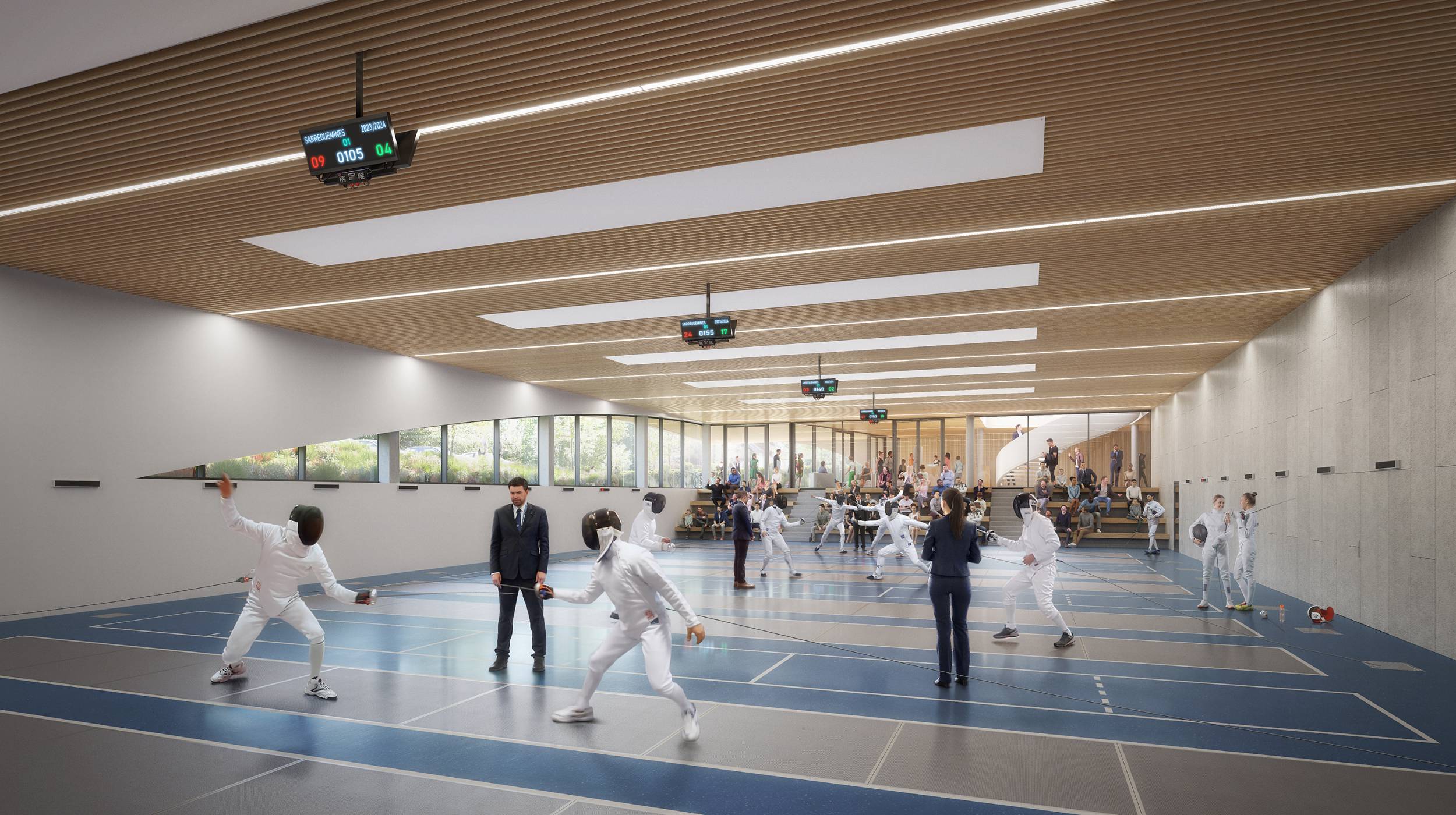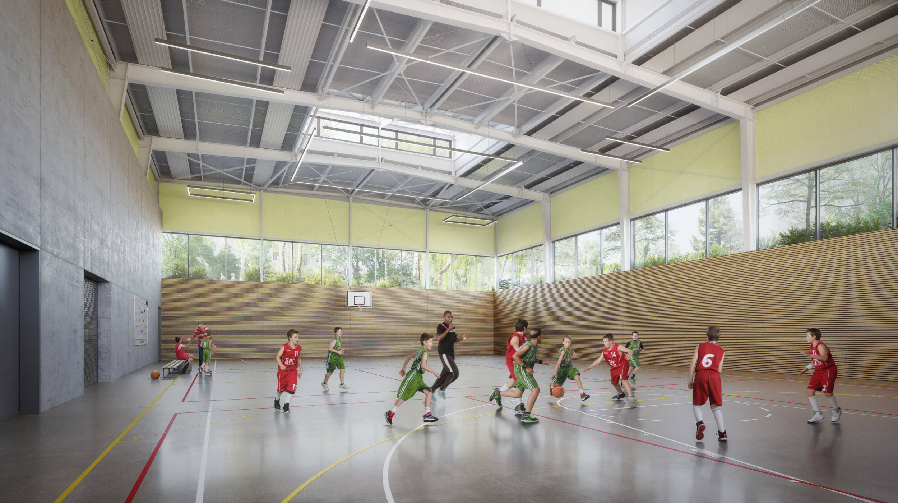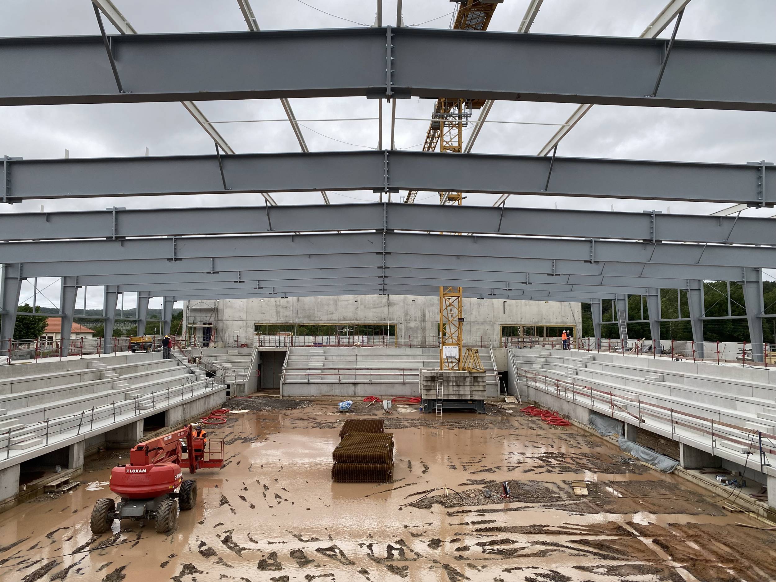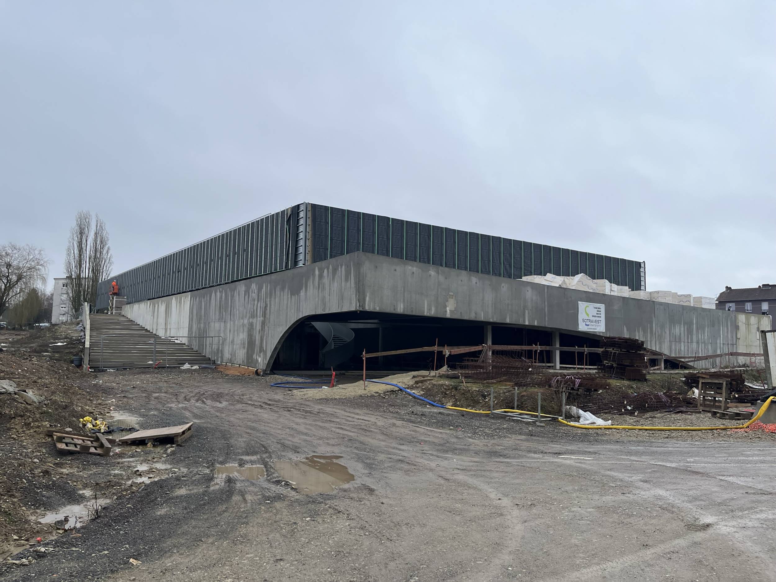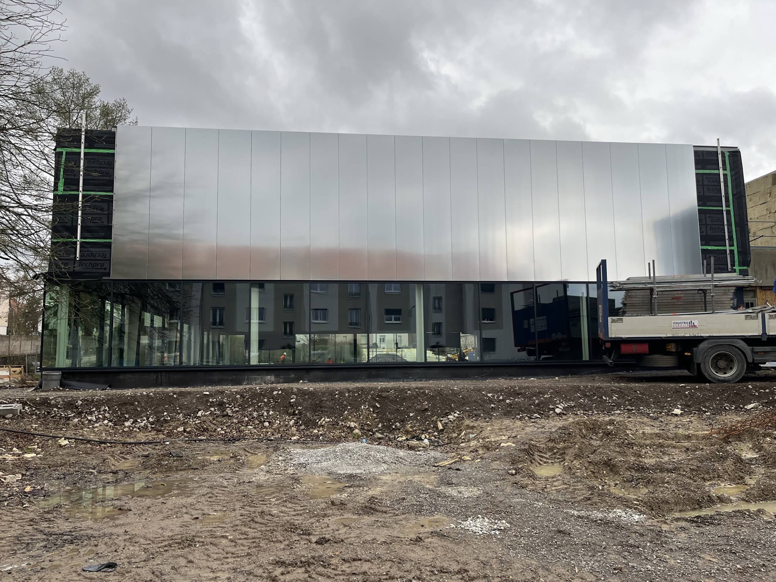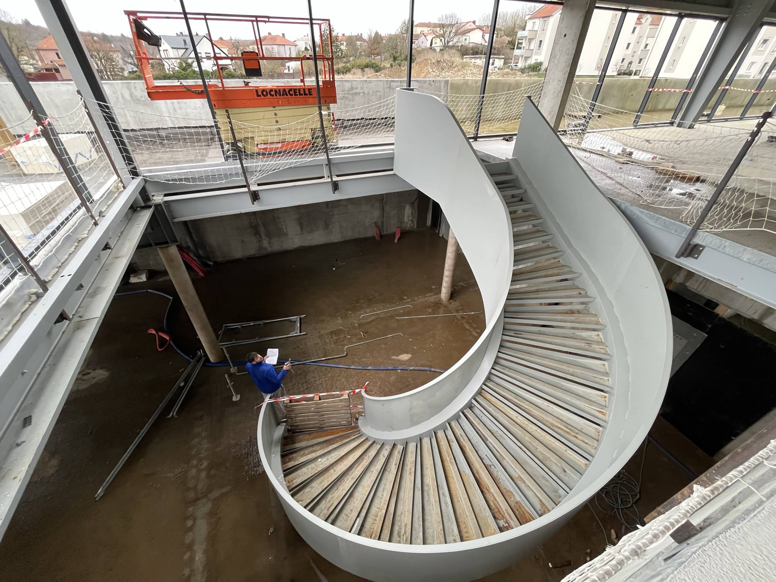Bliespark Gymnasium
Sarreguemines, France
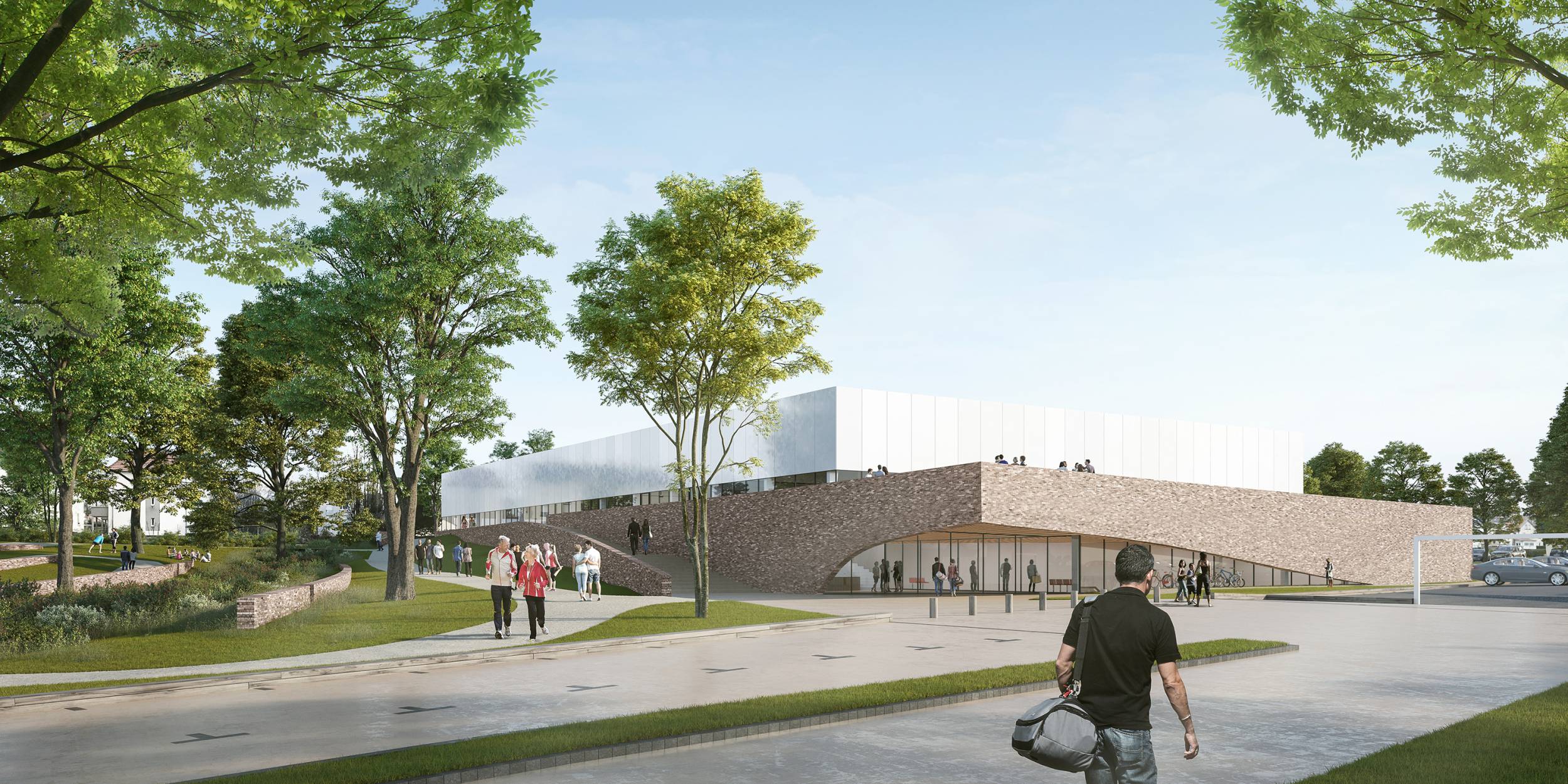
Project description
Construction of the new sports complex on the site of a decommissioned barracks. The project involves the construction of the sports facility and the renaturalization of the site to create a large landscaped public park surrounding the new facility.
A Design Respectful of the Spirit of the Place
Beyond an architectural and functional design that respects the required sports program, we sought to promote the revitalization of the “Blies District” by giving our proposal a significant urban and landscape impact. The renaturalization of the tributary stream of the Blies, the Lembach, facilitates connections while offering a relevant urban and sports park, ecological continuity, and the urban integration of the new gymnasium.
Uncovering the stream, which is currently channeled, has proven technically nearly impossible and financially prohibitive. Therefore, we propose symbolizing its course by planting a riparian vegetation zone, similar to that observed along the Blies.
We propose accentuating the topography to renaturalize the streambed without reopening the canalization. The course of the Lembach will take the form of a planted wetland area, which will be crossed at its low and high points by two wooden footbridges integrated into the sports path.
The re-exposed course of the Lembach became the starting point for the design of a public park, guided by long low walls that serve as the facades of the gymnasium’s base.
A Simple Design: Insertion of a Base into the Site’s Topography and Emergence of a Volume Adapted to the Program
Landscaped retaining walls create a base that naturally integrates into the slope of the land, providing a foundation for all the activities outlined in the program and allowing for the creation of a volume suited to these activities. In this way, the base of a strong architectural concept emerges, rooted in the natural elements of the existing site, as well as the distant landscape. Two ethereal boxes rise from the base, signaling two of the main entities of the program: the large multi-sport hall and the training gymnasium. The fencing hall, meanwhile, slips into the base beneath the belvedere that offers a view of the distant site.
At this location, on the forecourt facing Avenue de Blies and the renaturalized Lembach stream, the base rises significantly, clearly marking the main entrance to the sports complex.
Project informations
Client
Communauté d’Agglomération Sarreguemines Confluences
Program
Construction of the Bliespark Gymnasium
Surface
Building surface area: 6,176 m²
Landscaped area: 17,660 m²
Photovoltaic panels: 51 m²
Cost of Work
13,600,000 € ex-tax
Status
Phase DET – Scheduled delivery in 2025
Environmental Quality
RE2020 E3C1:
Bioclimatic design, with high compactness, natural cross-ventilation, and 300 lux of natural light in all sports activity rooms.
Photovoltaic roofing. Heating and cooling system certified by ADEM.
External insulation – Landscape integration.
Photos and videos
