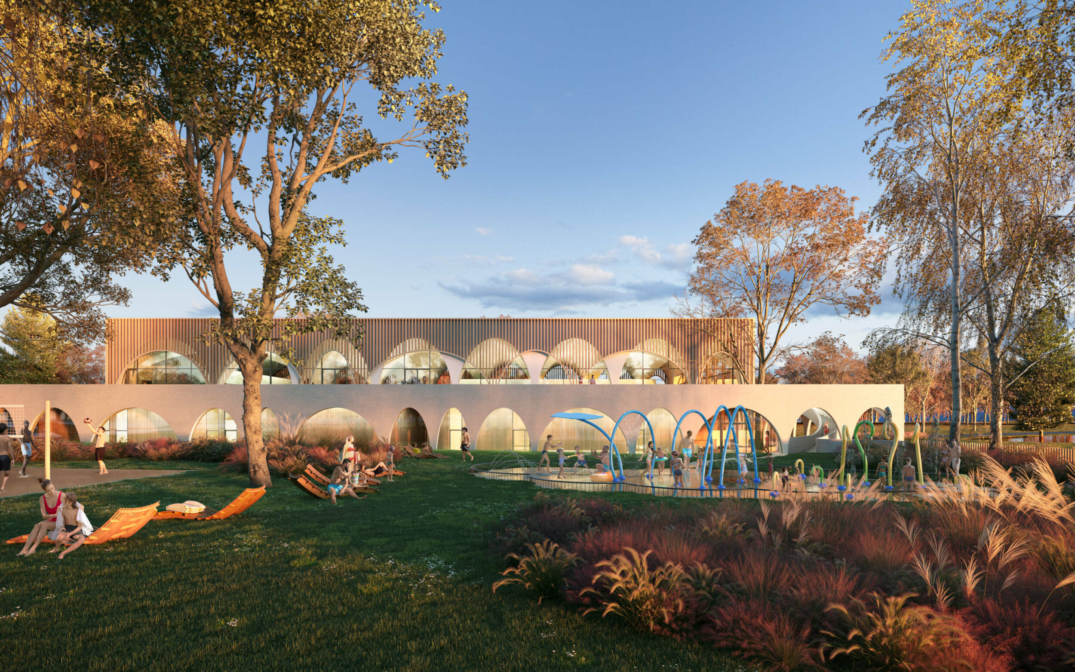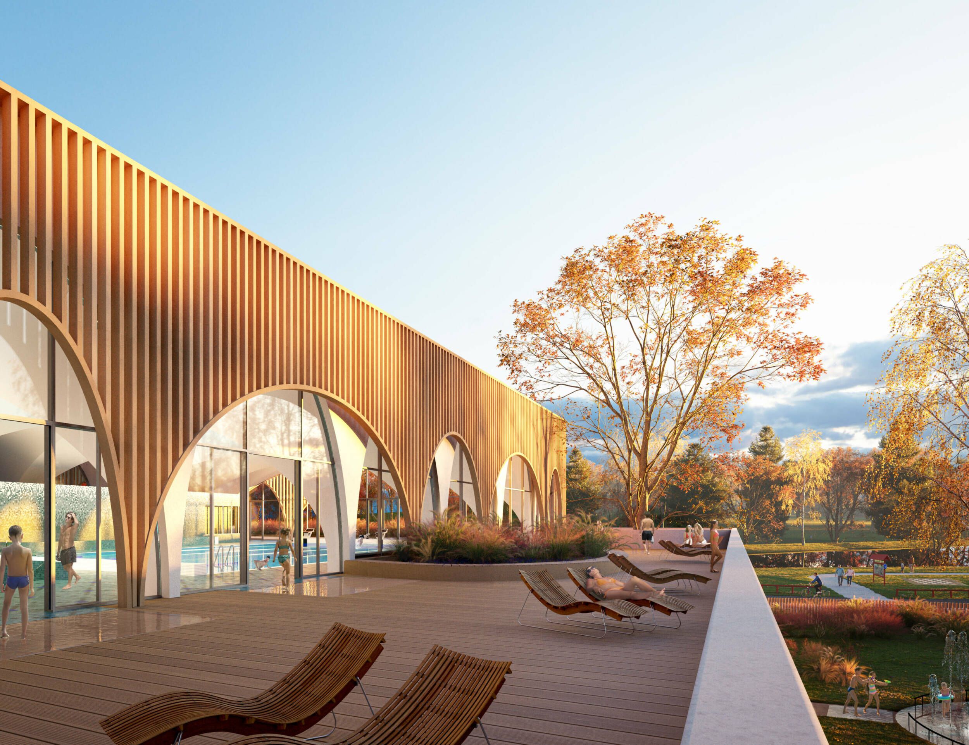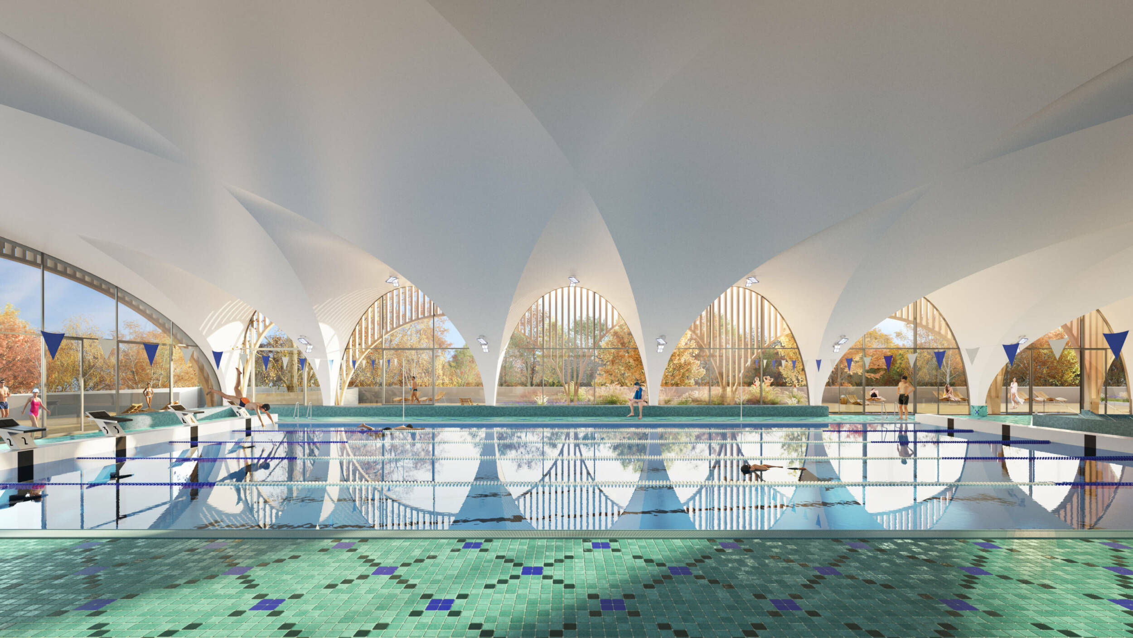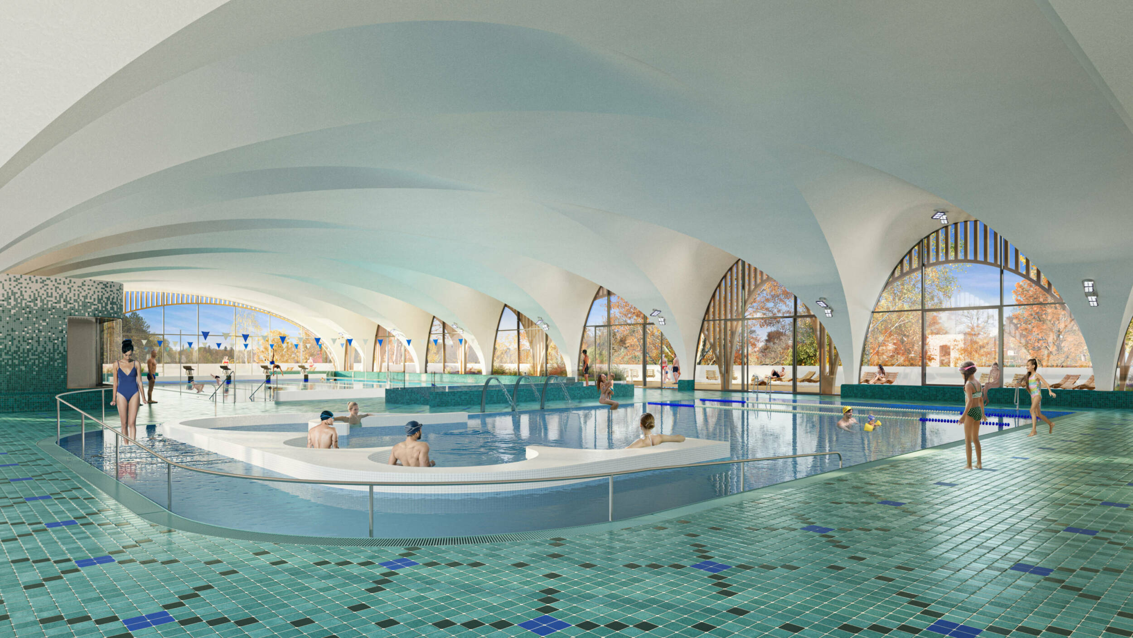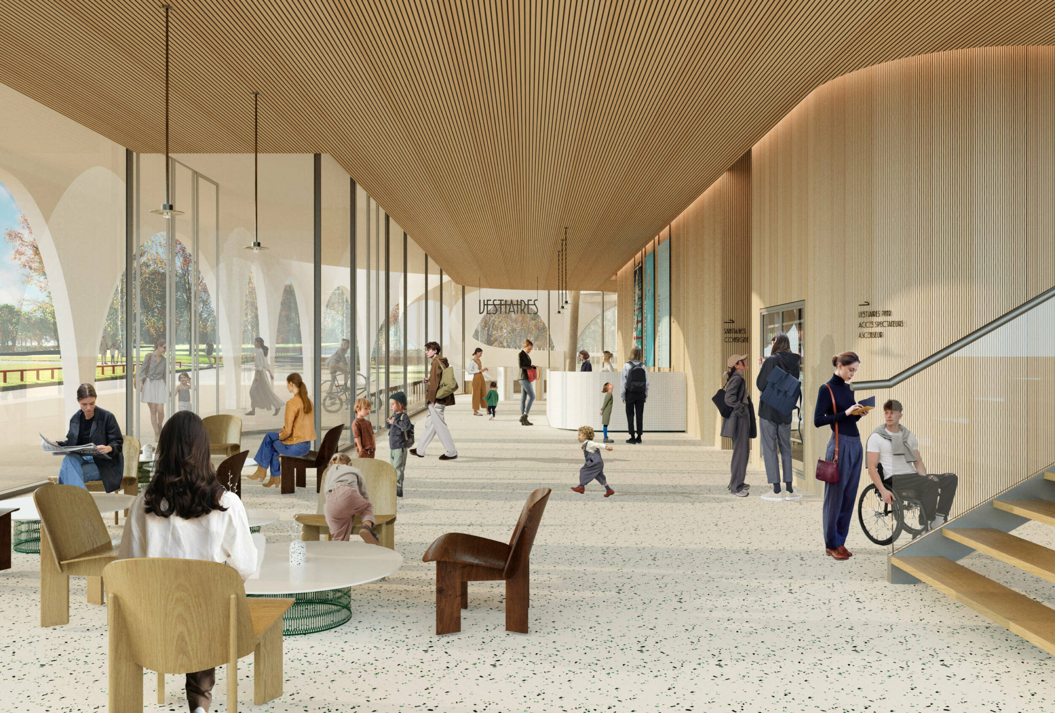Municipal Swimming Pool
Forges-les-Eaux, France
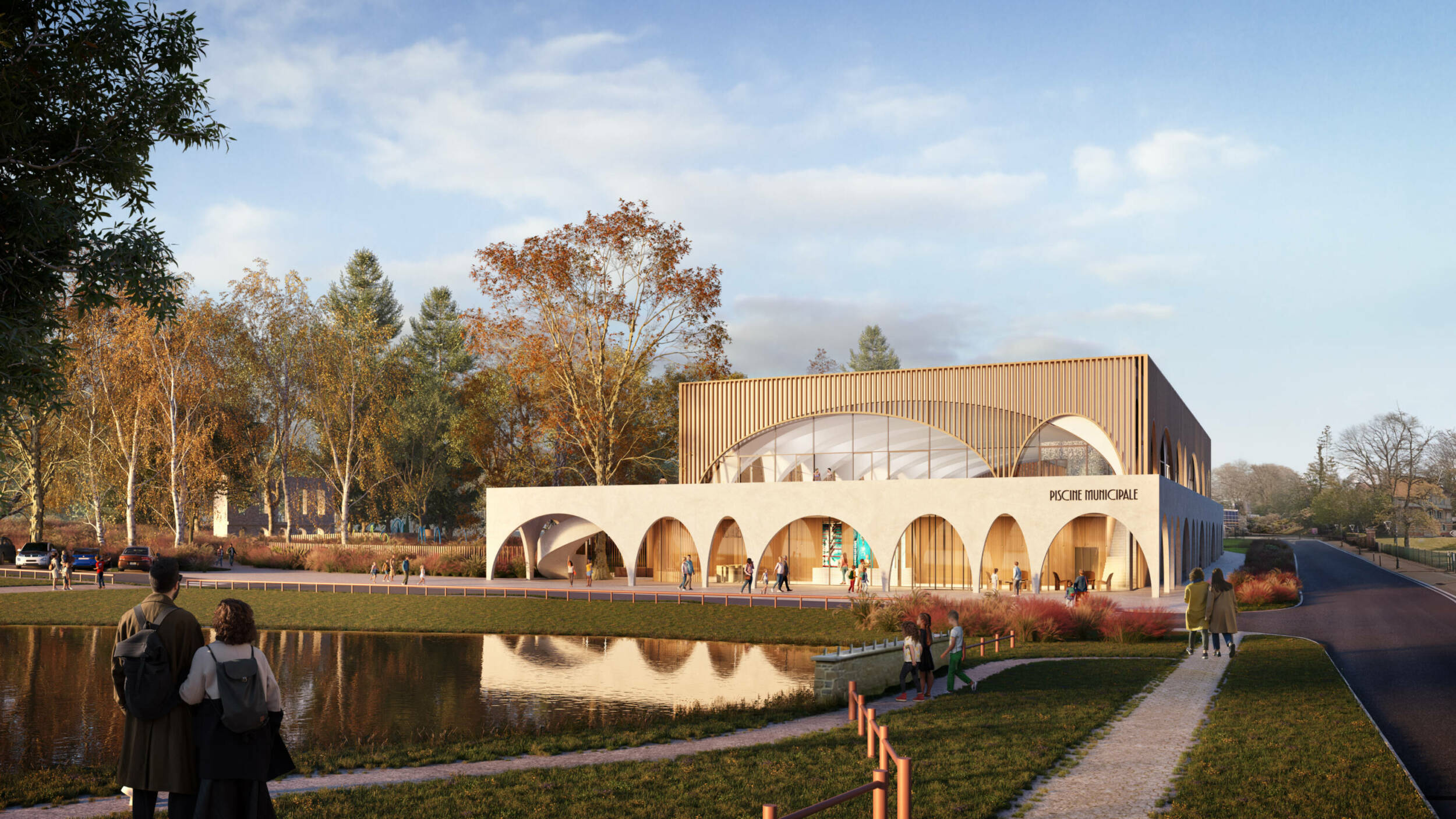
Project description
Construction of an Aquatic Facility in the municipality of Forges-les-Eaux
This project envisions a contemporary, family-friendly aquatic facility designed as a landmark in harmony with the landscape and thermal heritage of Forges-les-Eaux. Located on a 6,500 m² site near the former pool, it is compact and versatile, accommodating school groups, athletes, families, and leisure visitors.
The upper-level pool hall features a 25-meter sports pool with five lanes and spectator seating, alongside a 170 m² learning and recreational pool, with surrounding circulation and relaxation areas. The ground floor includes the reception hall overlooking the pools, changing rooms, service spaces, and technical rooms. Outside, a forecourt, service courtyard, parking, and landscaped solariums connect directly to the Étang de l’Andelle park.
The architecture combines wood, concrete, and glass in a bright, bioclimatic design open to the landscape. Sustainability is emphasized through compactness, optimized orientation, extensive use of local and bio-sourced materials, natural lighting and ventilation, and sustainable water management, creating a functional, durable, and identity-rich civic landmark.
Project informations
Client
Forges-les-Eaux Town Hall
Program
Construction of an Aquatic Facility in the municipality of Forges-les-Eaux
Surface
2 193 m²
Cost of Work
€8,610,000 excl. VAT
Status
2025 Competition
Environmental Quality
– Site layout and optimization of spaces and volumes.
– Orientation and relationship with the landscape, compactness, and high thermal performance of the building envelope.
– Natural lighting and ventilation of the pool hall, stormwater management, and extensive use of bio-sourced materials for structure, cladding, and interior and exterior insulation.
– Low-carbon design with extensive use of locally sourced wood.
– Reduction of operational and maintenance costs.
Photos and videos
