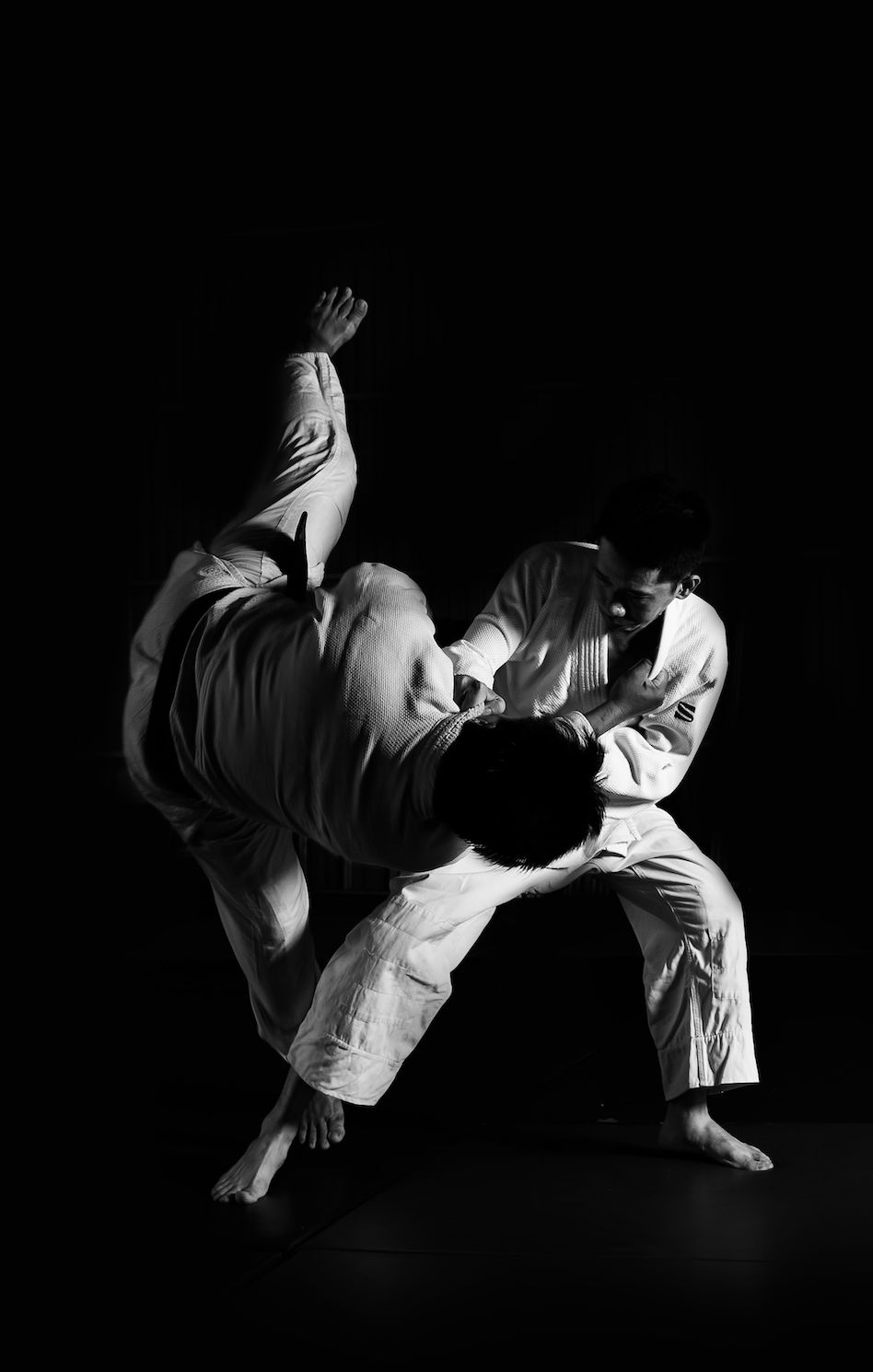Atelier Ferret Invited to Compete for the Construction of a New Municipal Dojo in Brive
Published on October 8, 2025

PROJECT DESCRIPTION
The new dojo will include:
- A main sports area with four 650 m² combat zones and a 200 m² space dedicated to warm-ups.
- A 130 m² area for judges and officials.
- A spectator stand of approximately 400 seats, with around 280 m² of usable space.
- A 180 m² physical preparation and recovery area (gym with changing rooms and restrooms), accessible to the dojo’s clubs as well as the ice rink’s clubs.
- Club-dedicated spaces (offices, club house, kitchen, meeting room, storage rooms) totaling 225 m².
- Administrative and technical facilities (restrooms, infirmary, reception areas, technical rooms) totaling 400 m².
The total usable area is estimated at approximately 2,600 m²
