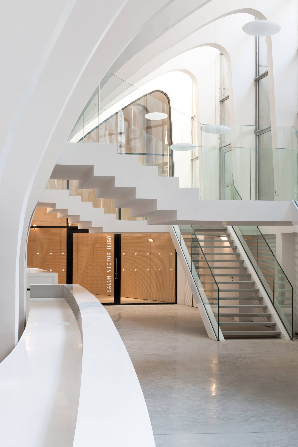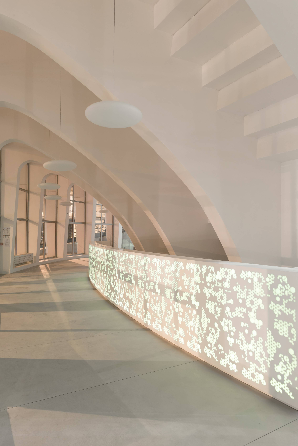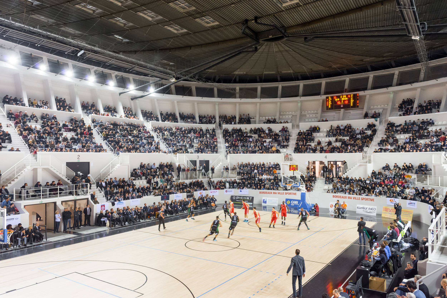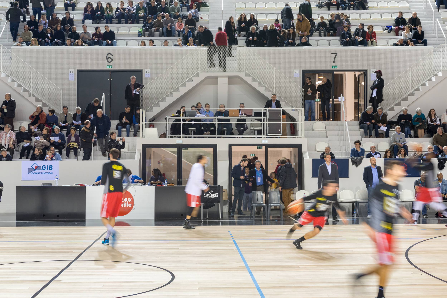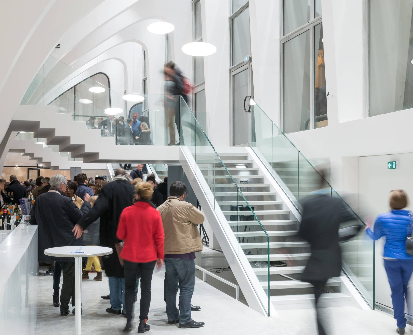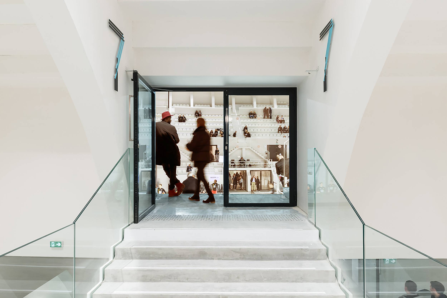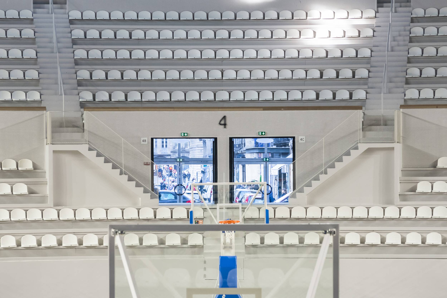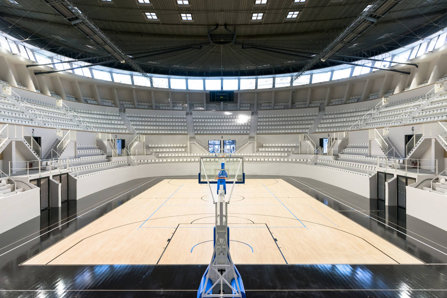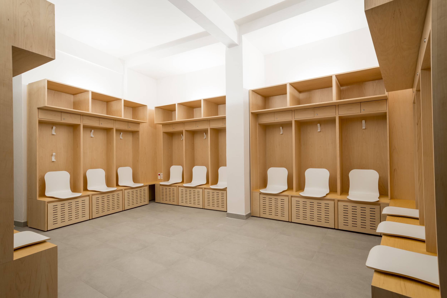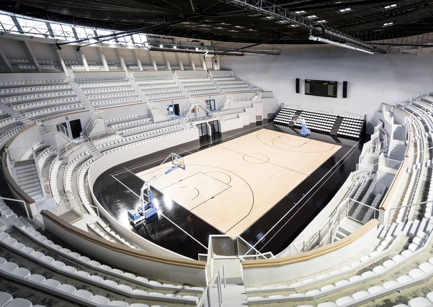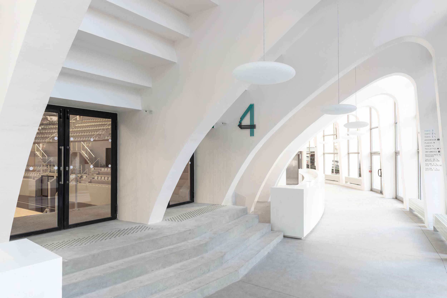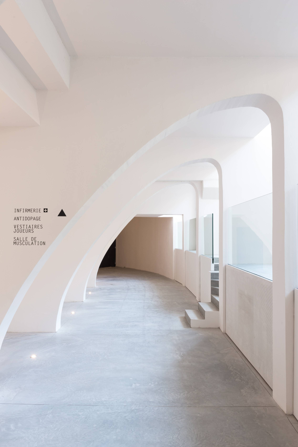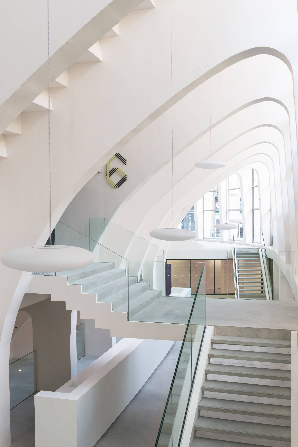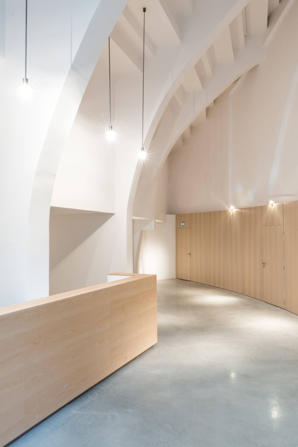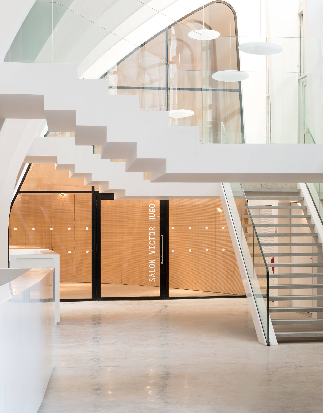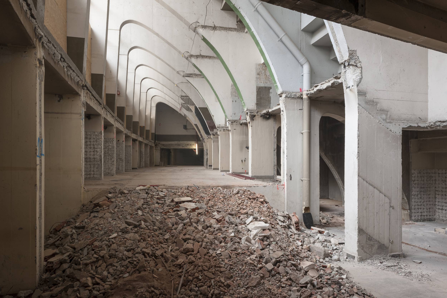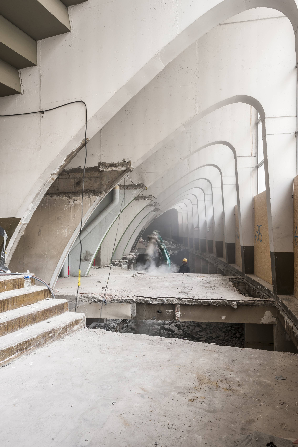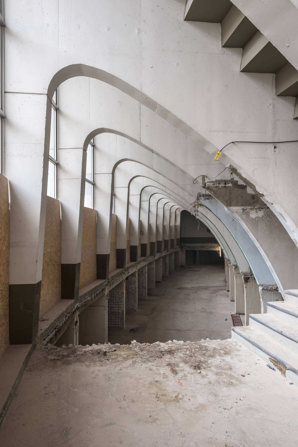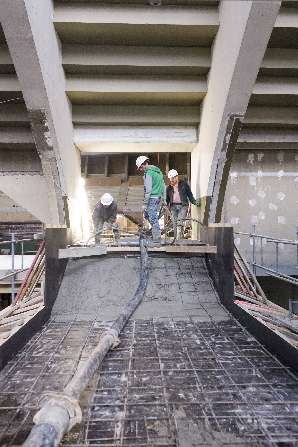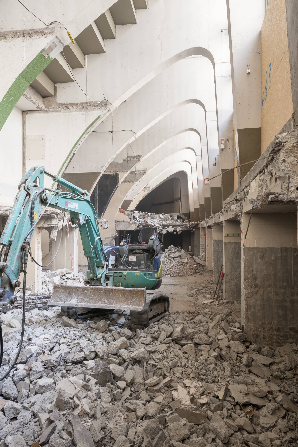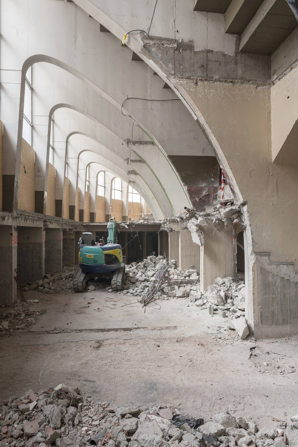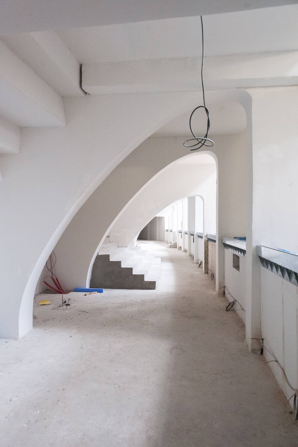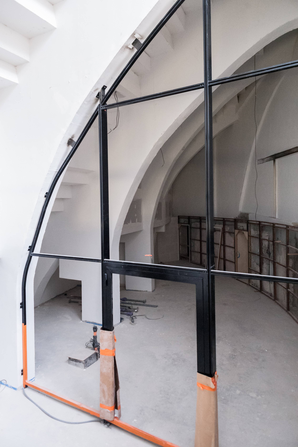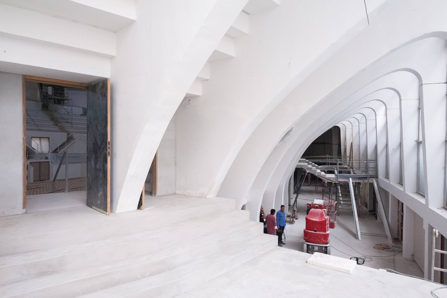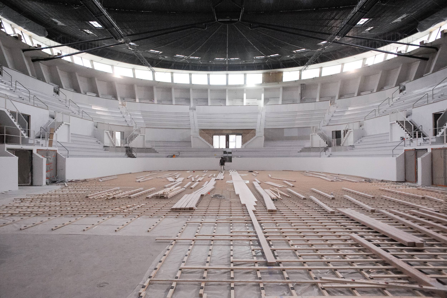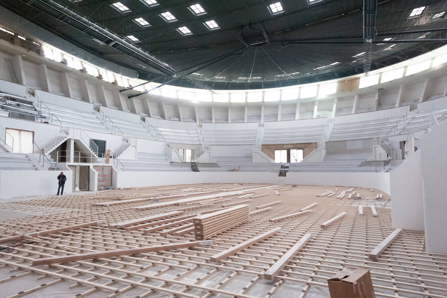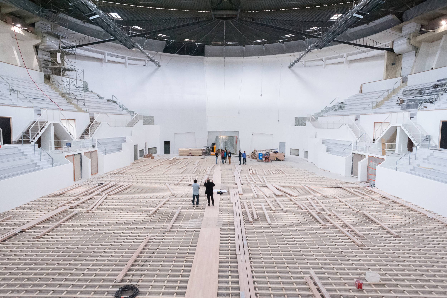Bordeaux Sports Hall
Bordeaux, France
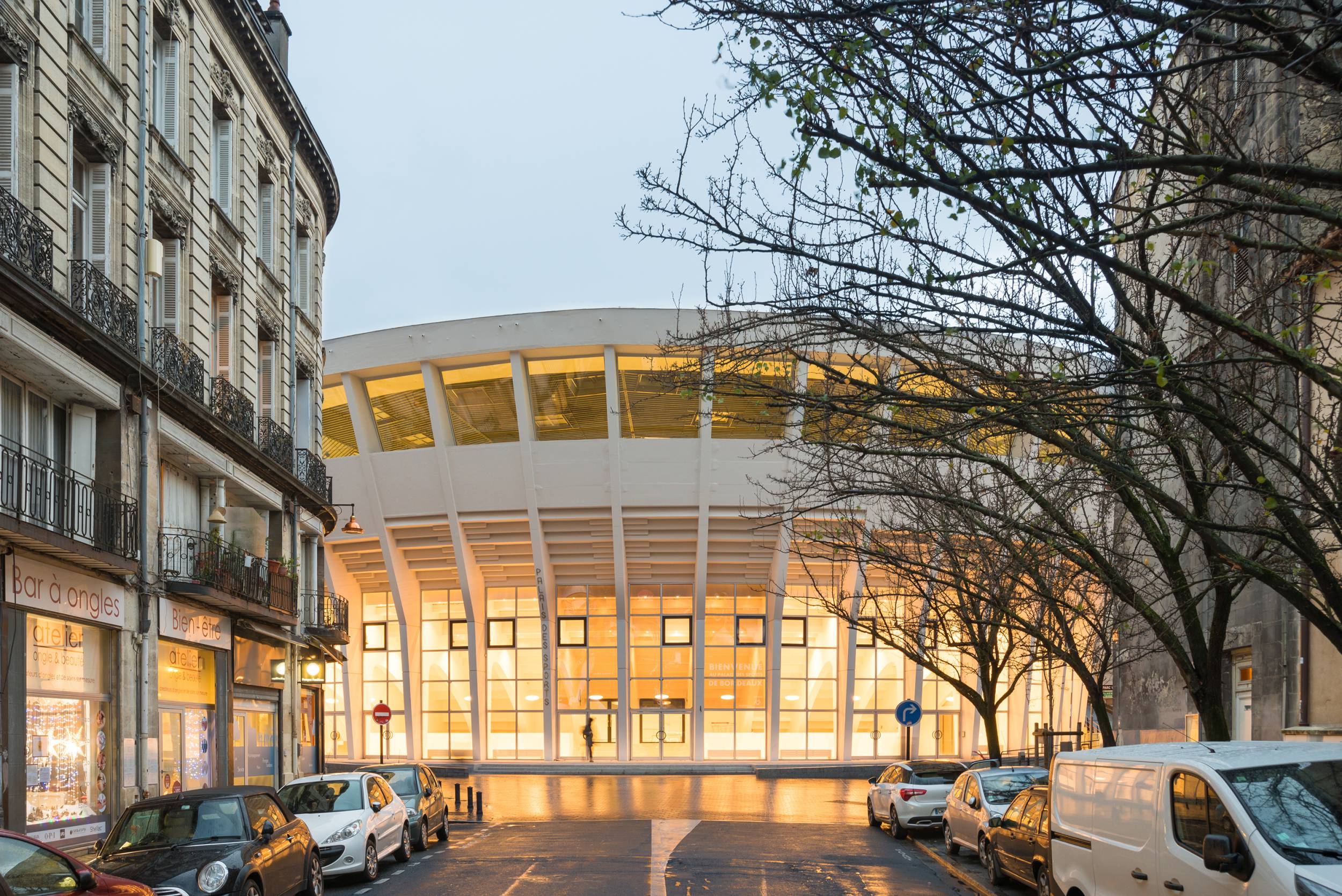
Project description
The Palais des Sports was built in the 1960s on the site of a large metal market and was later transformed into a performance hall to host the ONBA. In 2011, the City of Bordeaux, wishing to once again make the Palais a landmark for sports in the heart of the city, entrusted Atelier Ferret with its transformation.
A new relationship between the Palais and the city.
We aimed to develop a harmonious and dynamic relationship between the stone city and this large concrete vessel. Through the wide glass doors opening onto the arena, passersby can now glimpse the heart of the Palais. From inside, one can enjoy the view toward Rue Ravez. Looking up, the new glass crown reveals the sky and the tops of the stone buildings.
Sporting activities now enliven the city, and the city itself serves as a backdrop to the spectacle of sport. The walkways have been completely reimagined to generate urban vitality. We positioned all of the Palais’ reception areas within them. Previously, these walkways were merely transit spaces. Today, they are vast meeting areas with the atmosphere of a contemporary nave.
In the evening, as the great concrete vessel fades into the darkness, the slender silhouette of the concrete arches is accentuated by a precise lighting system, highlighting its status as a public building.
A revealed concrete skeleton
The concrete skeleton was the identity of the Palais des Sports, its soul. Its elegant geometry simply needed to be awakened, in a manner both subtle and bold. Quite simply, the building was stripped back to reveal the full span of the arches beneath the stands. All partitions in the walkways were removed.
At the upper level, large glass openings between the concrete arches refine the skeleton, lending it a new sense of lightness. In the side walkways, the floors were completely removed, unveiling the concrete arches rising over 15 meters high.
Natural light now floods the entire Palais
The removal of these floors also, and most importantly, addressed the lack of natural light and ventilation. The double-height walkways are now bathed in light, providing secondary lighting to other spaces such as the weight room or the official lounge.
Our goal was for all spaces, whether for sports, receptions, or other activities, to be naturally lit, ensuring a comfortable and energy-efficient use of the building. Previously, the hall was shrouded in darkness. Today, 45 skylights have been reopened in the roof, and 30 windows have been added between the concrete arches. This provides 300 lux of natural light on the court during the day, allowing the hall to be used without artificial lighting.
A showcase dedicated to sports performances: professional, amateur, women’s, men’s, and school activities
In the 1980s, a new wooden platform was installed approximately 3-4 meters above the original ground level to create the parterre of the performance hall. Today, by repositioning the playing field at the original ground level, 600 additional seating places have been recovered, while offering athletes a view from the new reception areas located in the large concrete aisles. The seating capacity of the sports hall now reaches 2,600, with flexibility provided by a telescopic stand.
Anticipating future hospitality needs related to professional sports
The project owner’s desire to attract top-level teams inevitably raised the issue of the optimal use of the building in the medium term. The interior layout, where circulation spaces are shared with reception areas to create three large lounges totaling 600 m² of hospitality space (compared to the 100 m² initially planned), fully addresses this challenge by ensuring that the sports hall remains operational for many years. It also offers versatility, enabling the organization of other events related to the neighborhood in its concrete aisles.
By restoring the sports hall to its original sporting purpose, we sought to affirm the significant role of sports in the city. It also represents a new life for a building that reflects the evolution of architecture and society in the second half of the 20th century.
Project informations
Client
City of Bordeaux
Program
Renovation of the Bordeaux Sports Hall
Surface
5,284 m²
2,800 seats
Cost of Work
4,500,000 € ex-tax
Status
Delivered in 2016
Environmental Quality
AGORA Prize 2017, Rehabilitation Category 2016
High-performance HQE target
HQE approach, HQE Reference “Sports Facilities 2009,” FFBB Regulations, EN 12193 standard for sports fields.
Eco-construction targets | Relationship with the immediate environment: Urban and heritage integration. Creation of a more spacious forecourt at the urban scale. Soft mobility and access management.
Eco-management targets | Energy management: Envelope ensuring minimal heat loss. Maximization of natural light usage.
Comfort targets | Acoustic comfort: Ensuring neighborhood tranquility and compliance with regulations.
Visual comfort: Prioritization of natural lighting, optimal coordination between natural and artificial lighting. Restoration and creation of openings to achieve a minimum of 300 lux of natural light, ensuring daily sports practice (for school audiences) without artificial lighting. Restoration of skylights and a natural light ring at the top of the stands through the removal of concrete panels. To bring light into all the annex spaces, the corridor is designed on two levels: elevated at the level of the Place de la Ferme de Richemont, at ground level on the forecourt. Removal of side floors to naturally illuminate reception areas. Improvement of the sightline curve for spectators.
Photos and videos
