News
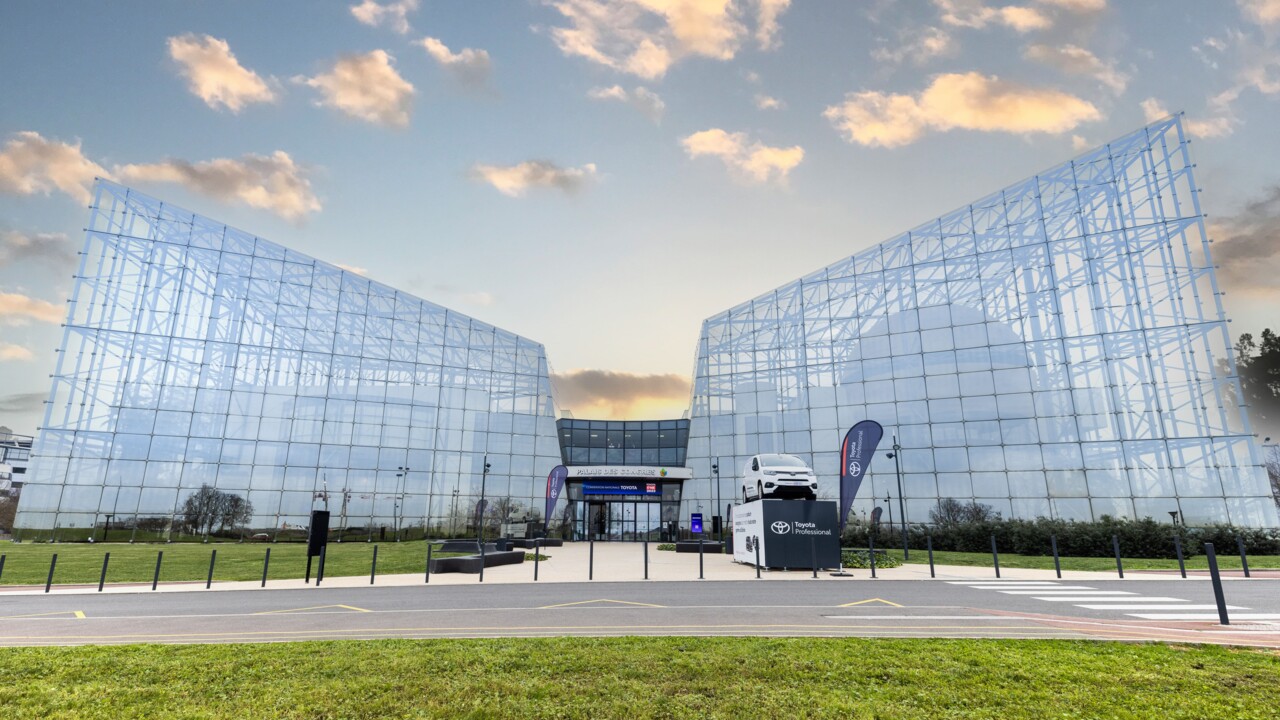
Atelier Ferret invited to compete in the renovation and extension of the Palais des Congrès in Poitiers
Published on November 5, 2025
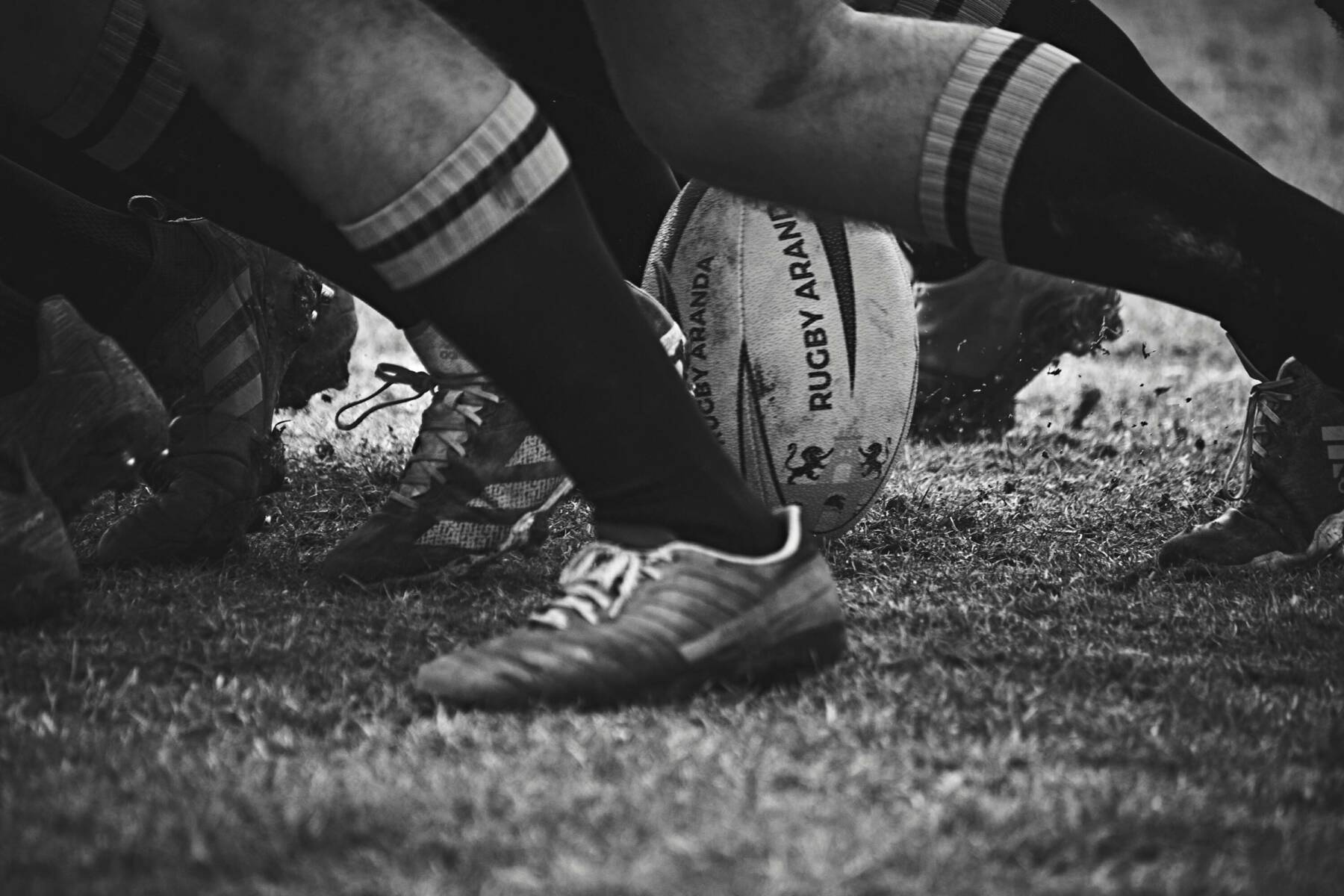
Atelier Ferret Invited to Compete for the EXTENSION OF Stade Gilbert Brutus in Perpignan
Published on November 5, 2025
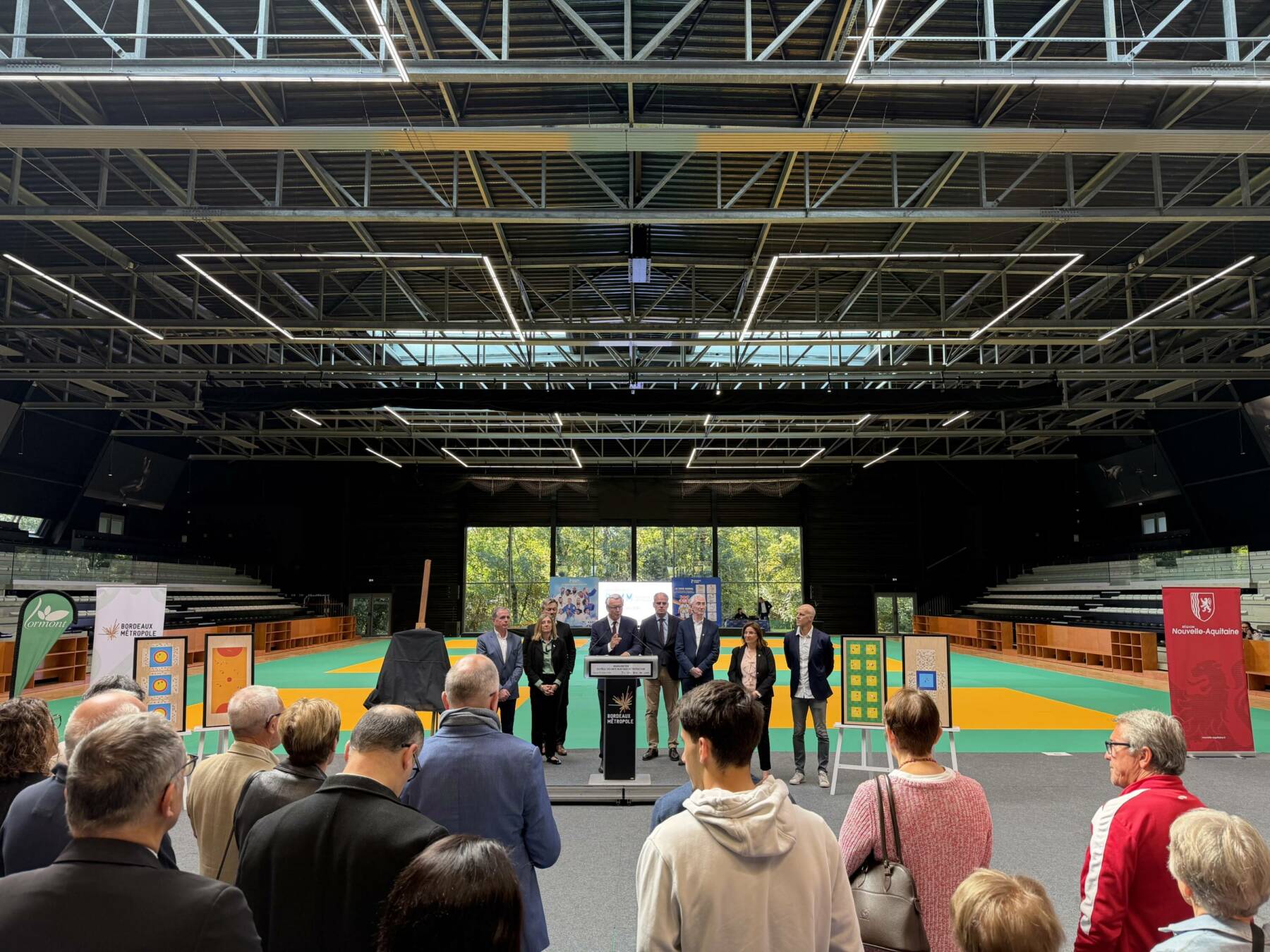
INAUGURATION OF THE PAMM: METROPOLITAN MARTIAL ARTS CENTER OF LORMONT
Published on October 13, 2025
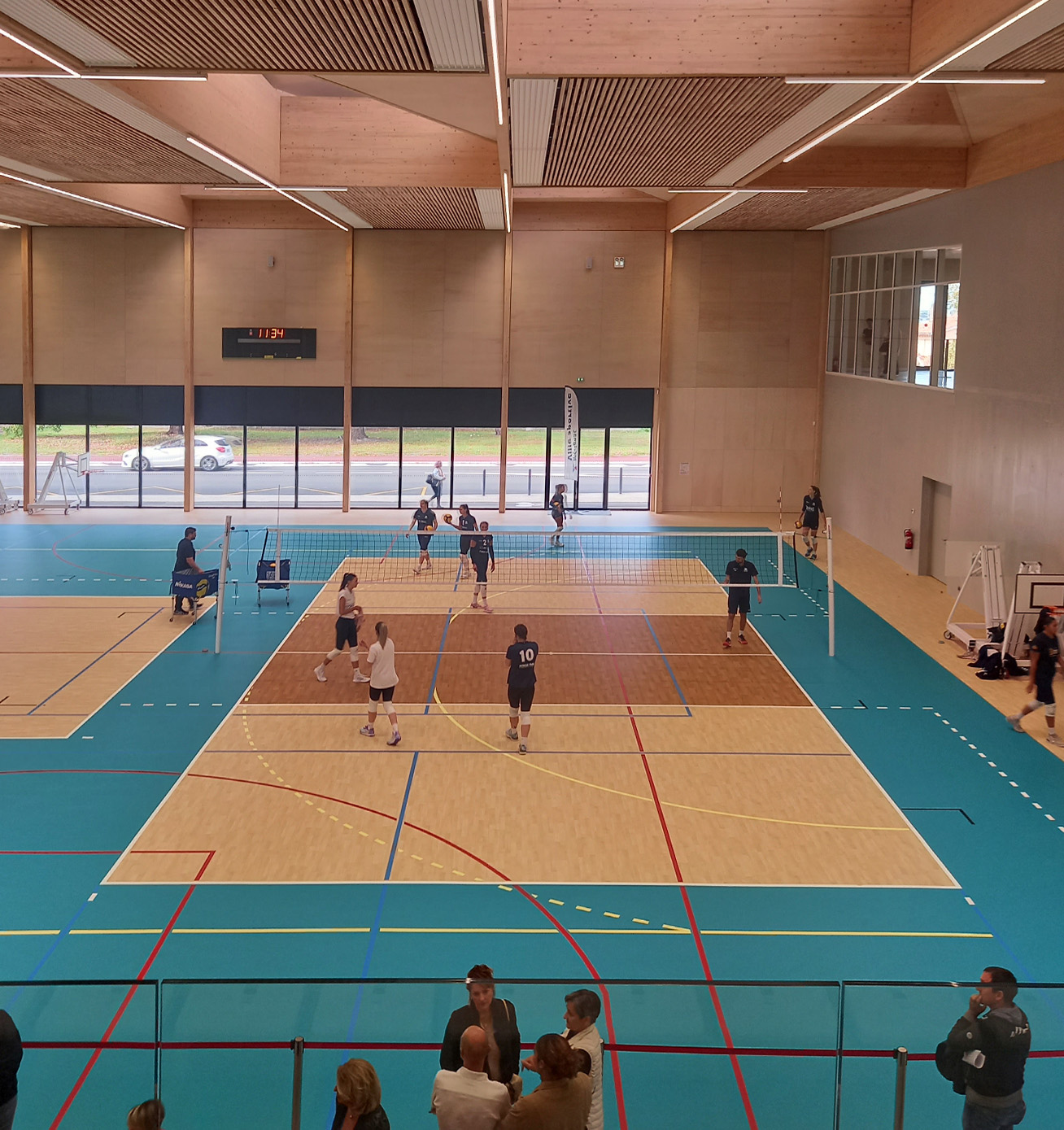
Inauguration of the Alice Milliat Gymnasium in Mérignac
Published on October 8, 2025
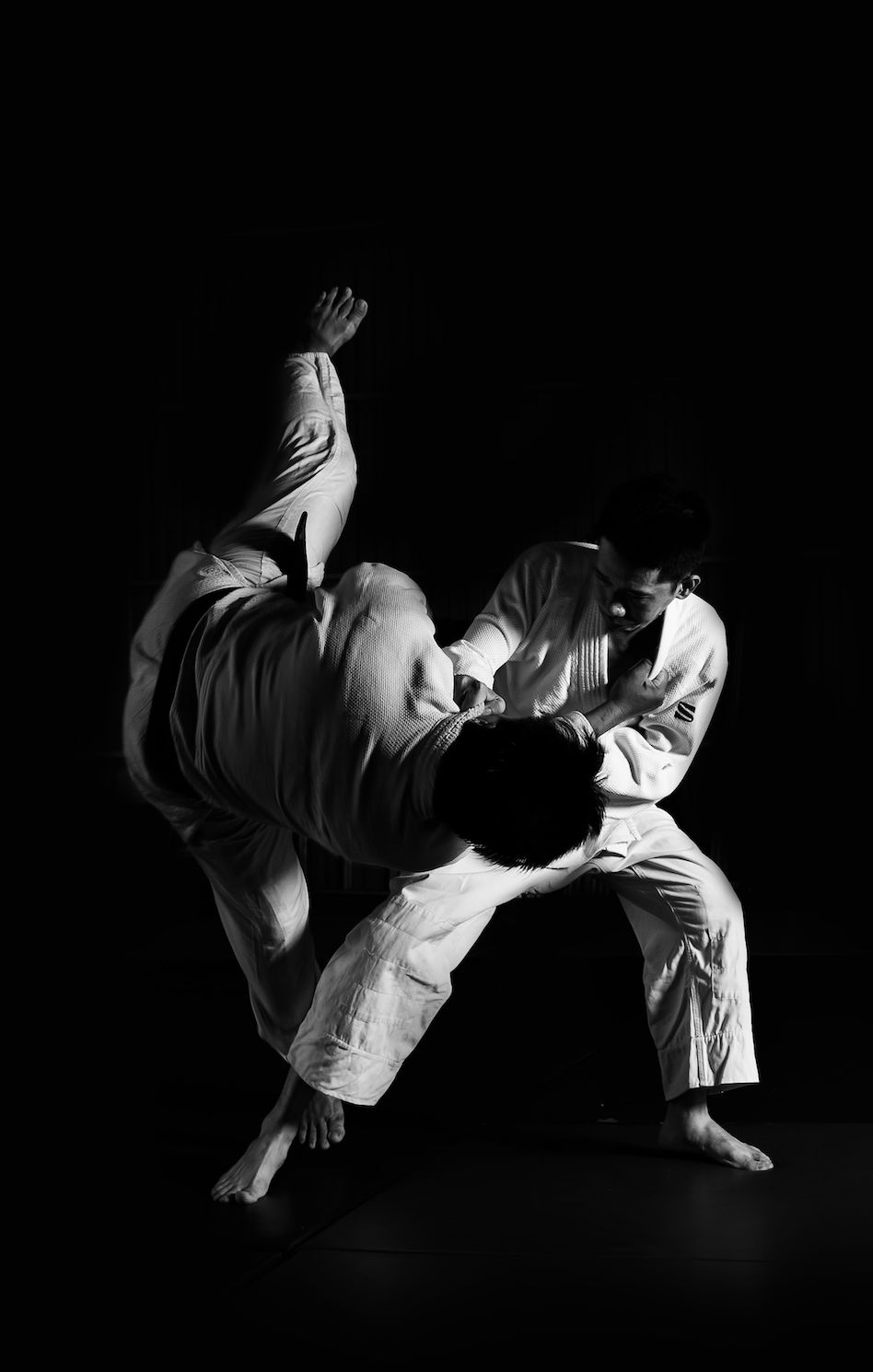
Atelier Ferret Invited to Compete for the Construction of a New Municipal Dojo in Brive
Published on October 8, 2025
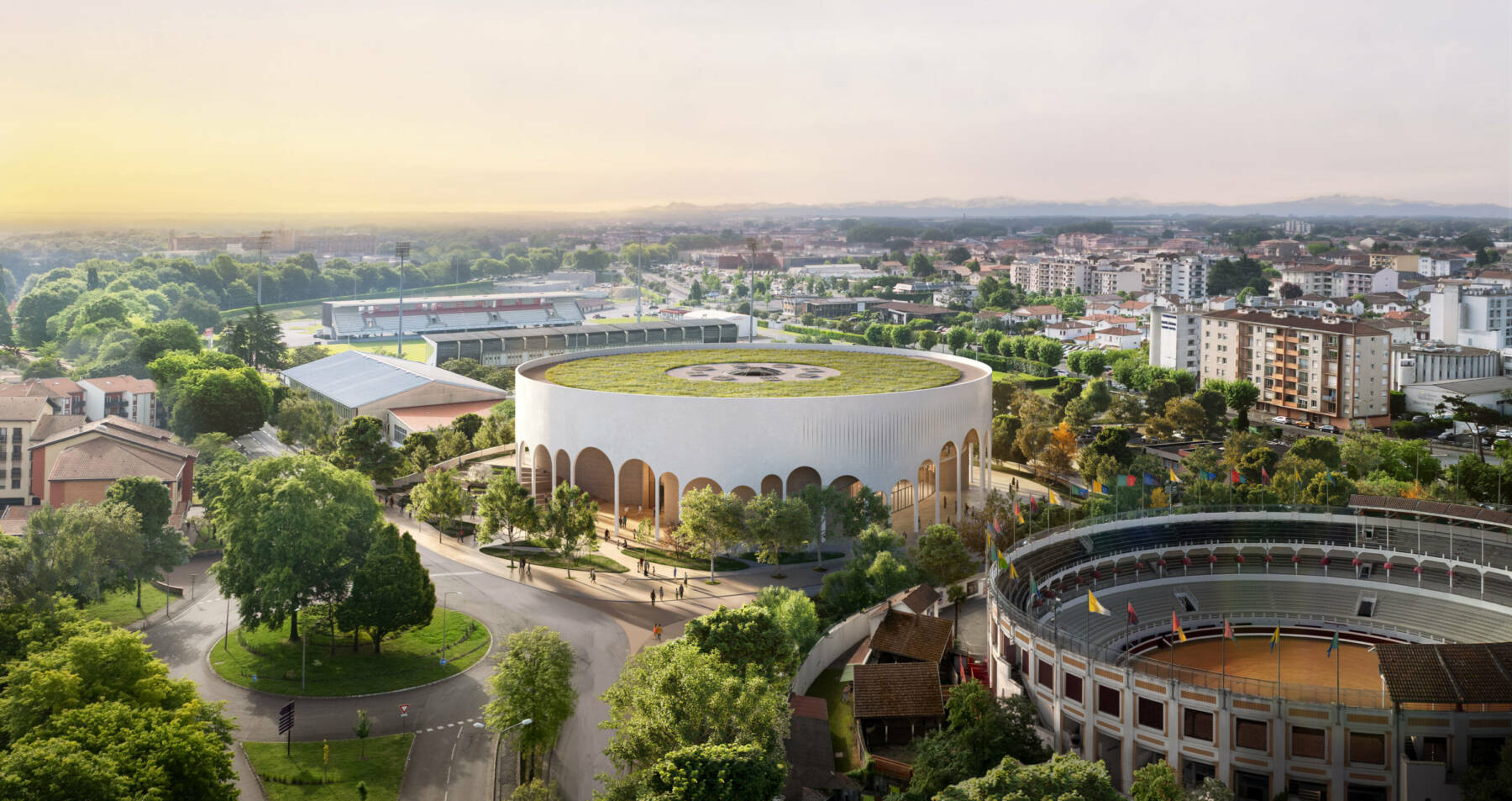
Competition Winner – MULTIPURPOSE PERFORMANCE HALL IN DAX (40)
Published on September 17, 2025
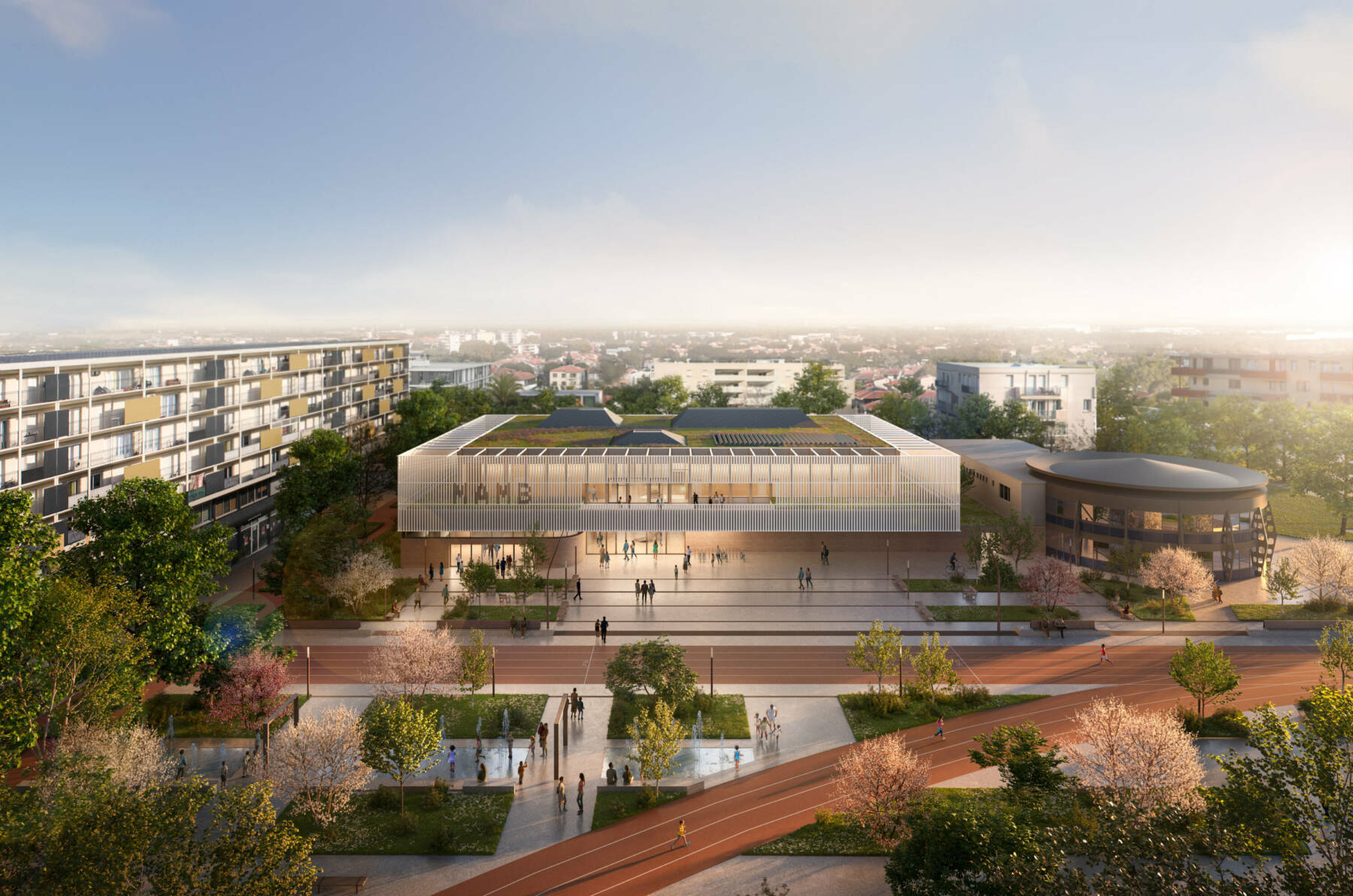
Competition Winner – Martial Arts and Boxing Center (MAMB) in Colomiers (31)
Published on September 11, 2025
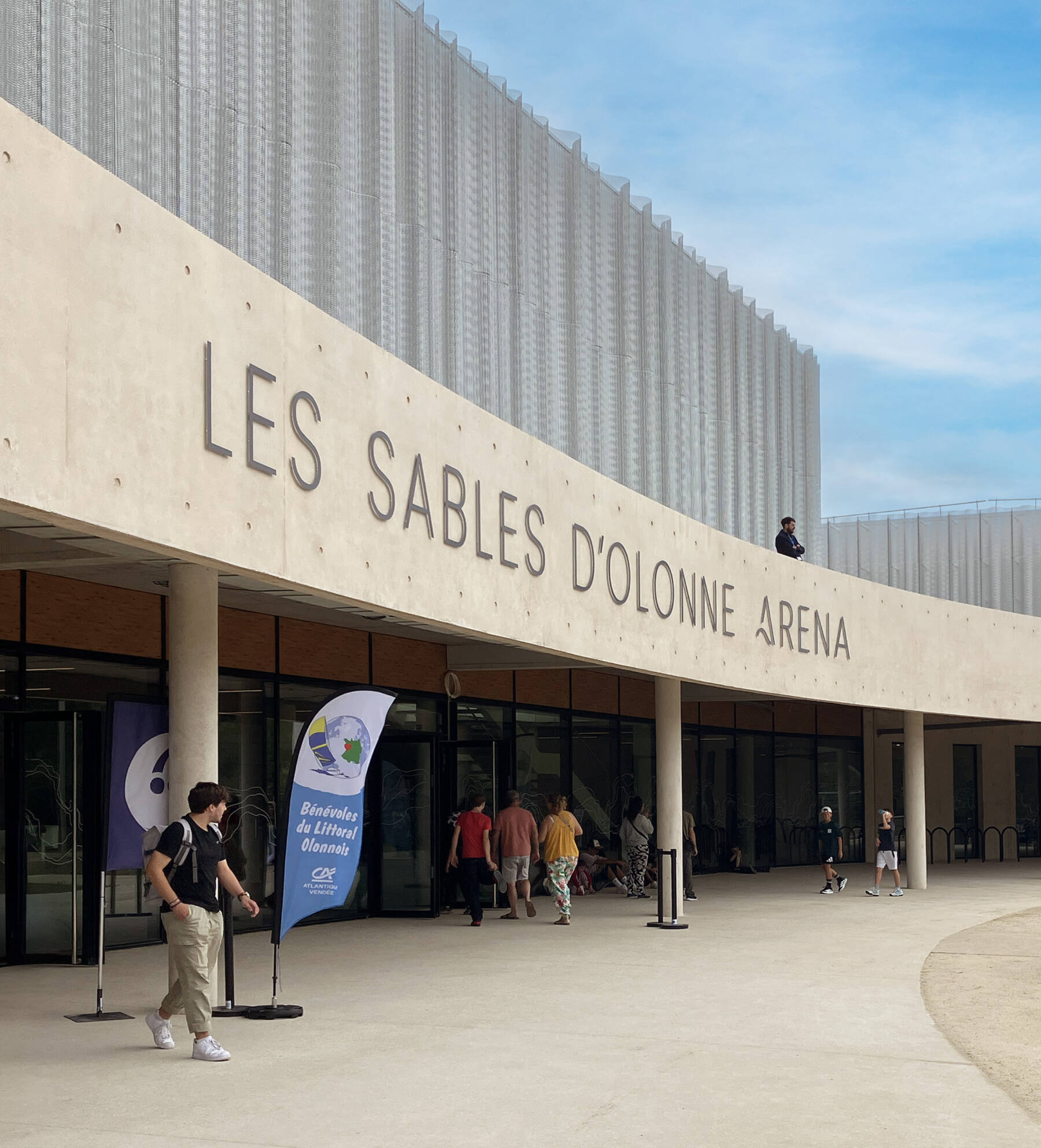
INAUGURATION OF THE SABLES D’OLONNE ARENA
Published on September 1, 2025
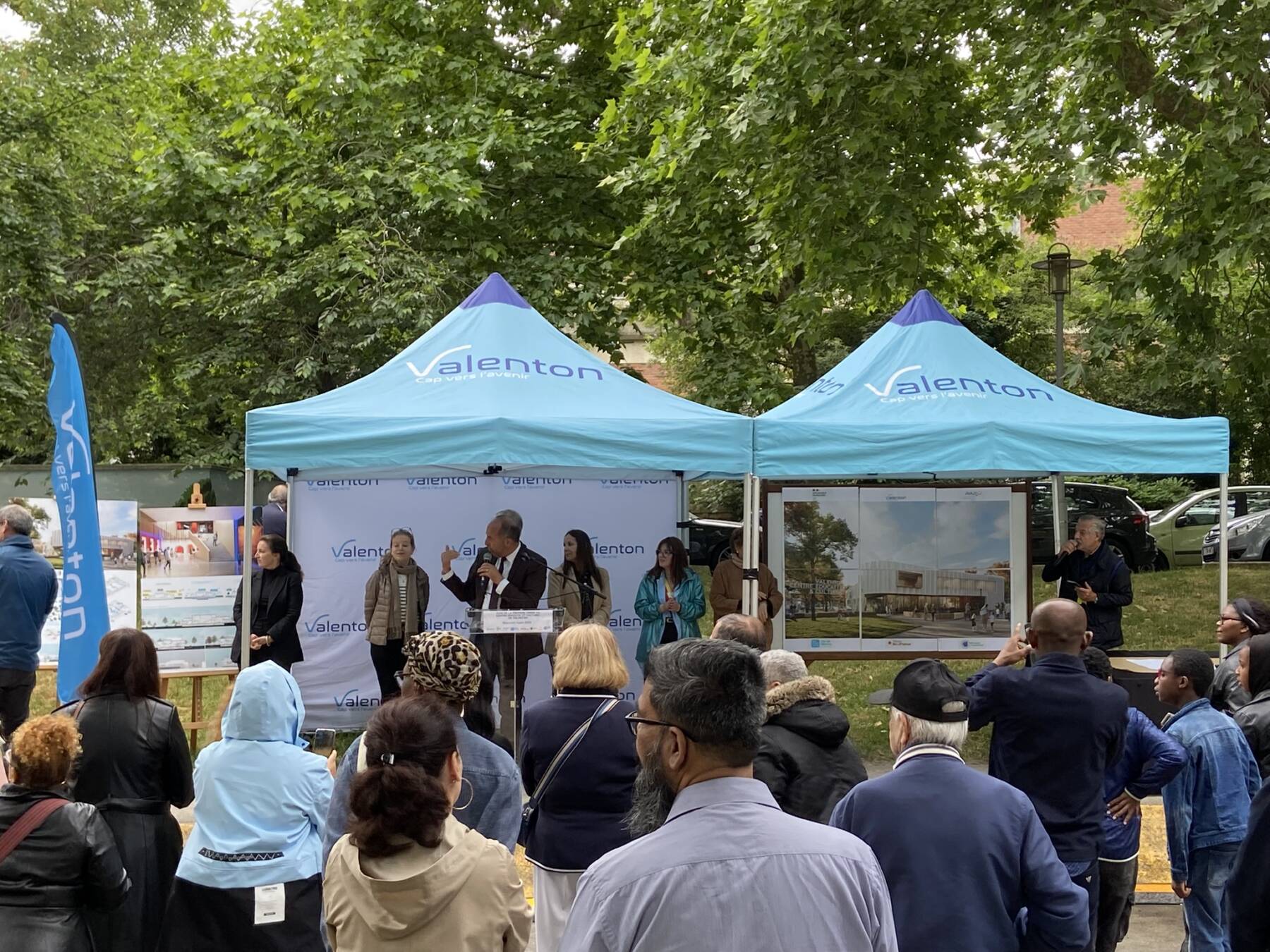
FOUNDATION STONE CEREMONY – EDUCATIONAL AND CULTURAL CENTER (CEC) IN VALENTON
Published on June 4, 2025
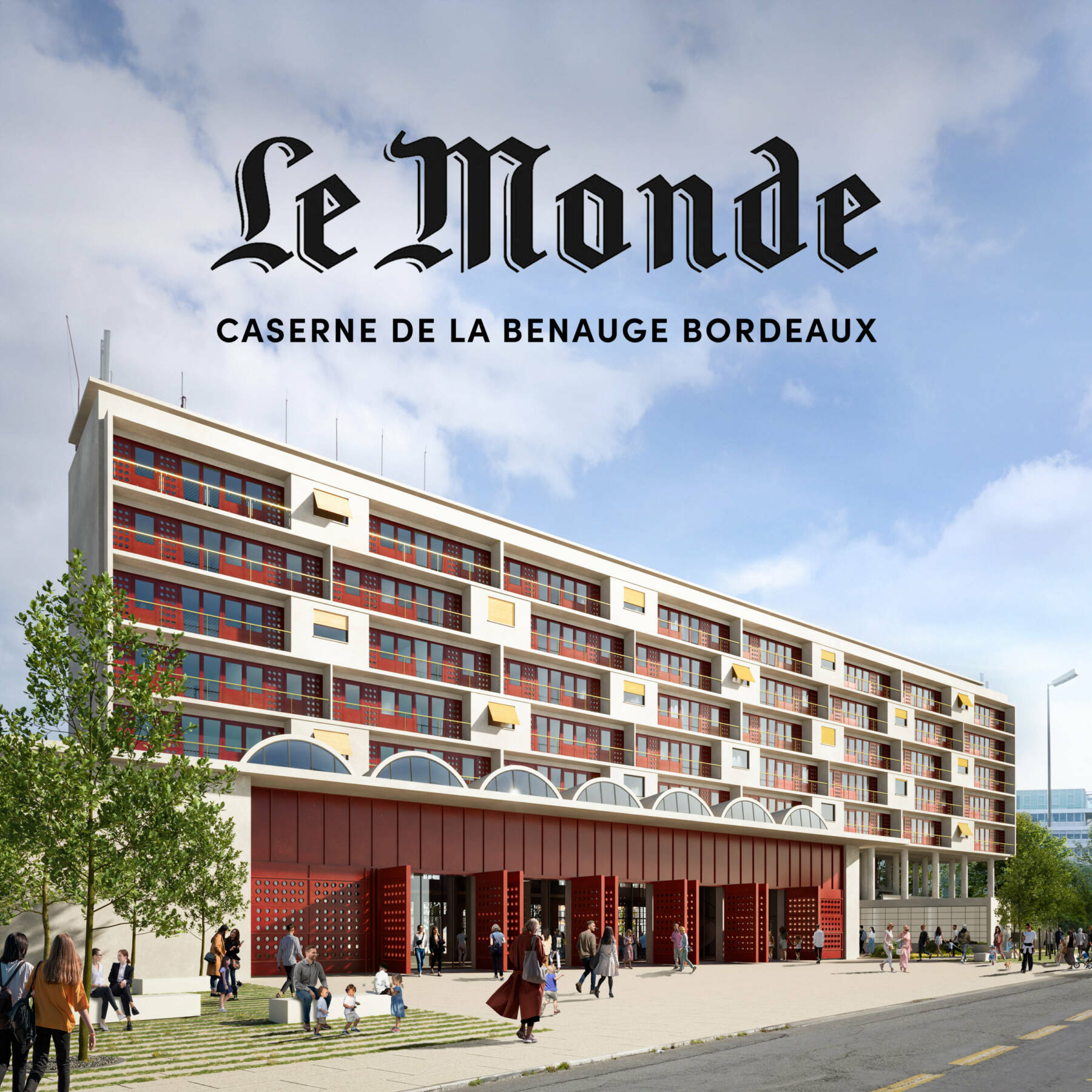
“Benauge Fire Station Revamp: A New Chapter for Bordeaux’s Right Bank”
Published on April 10, 2025
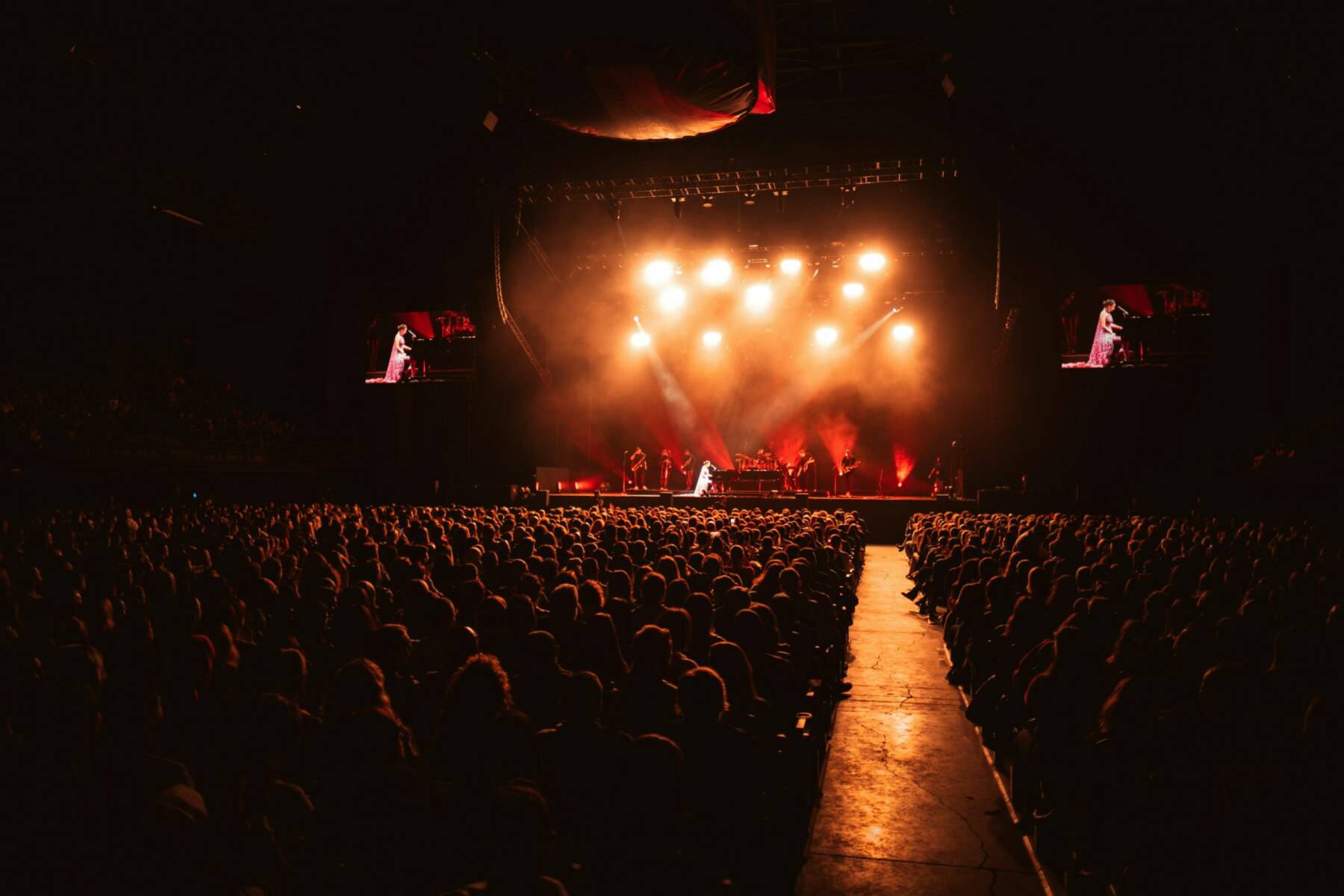
Invitation to compete – Grand Dax
Published on April 1, 2025
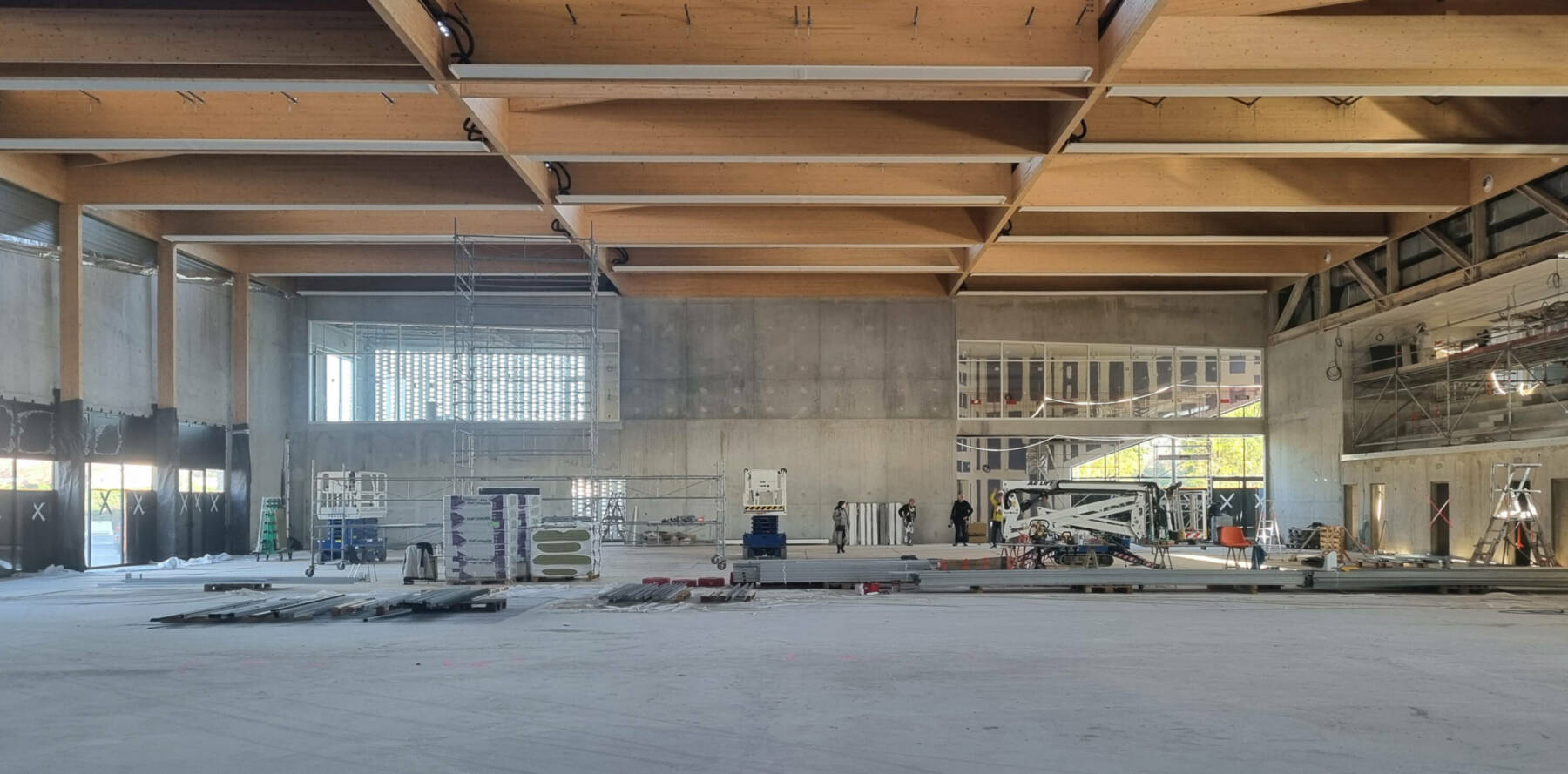
ONGOING CONSTRUCTION – GYMNASIUM ALICE MILLIAT IN MÉRIGNAC
Published on March 3, 2025
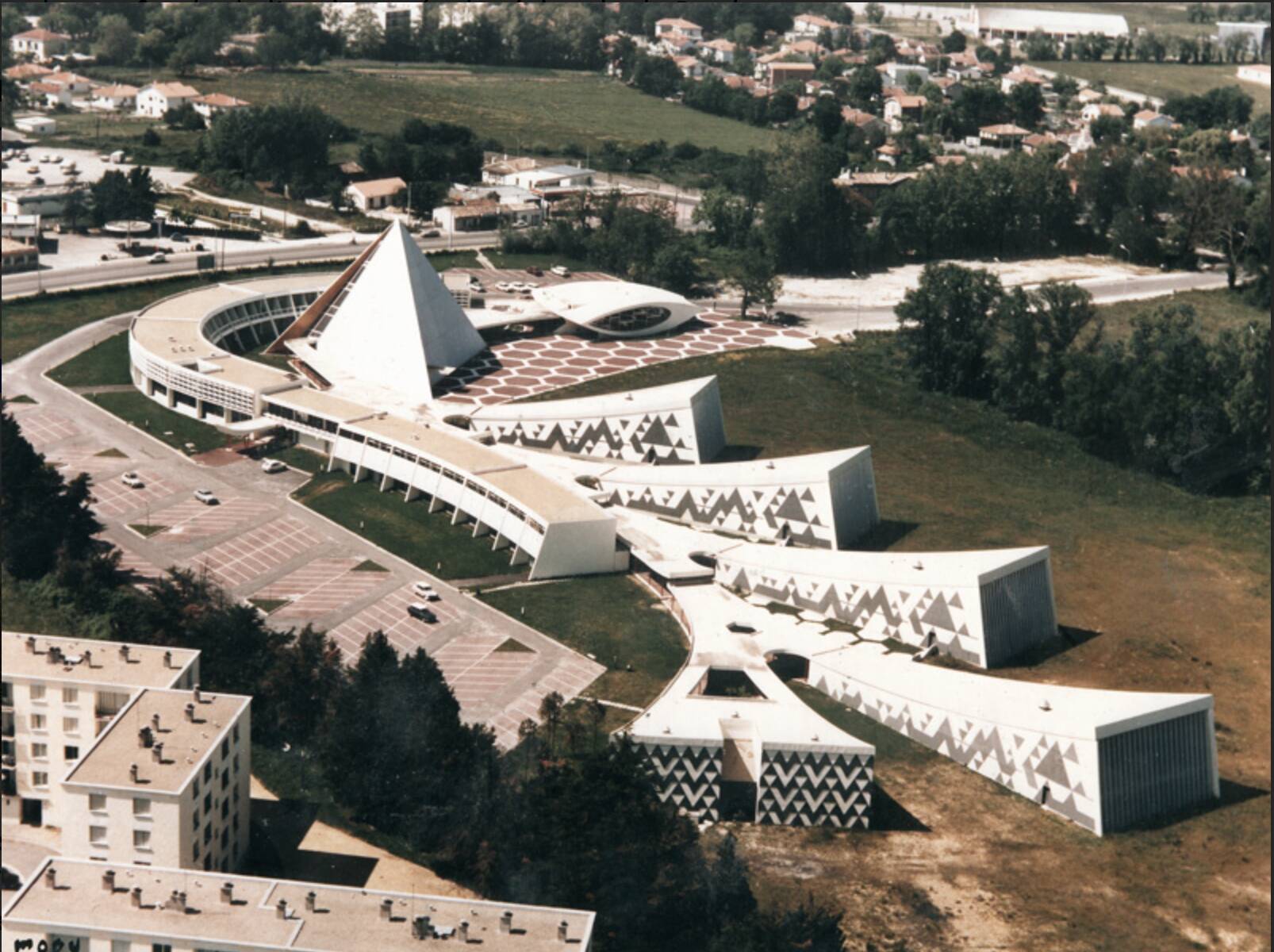
Competition winner – ENSAP BORDEAUX
Published on February 27, 2025
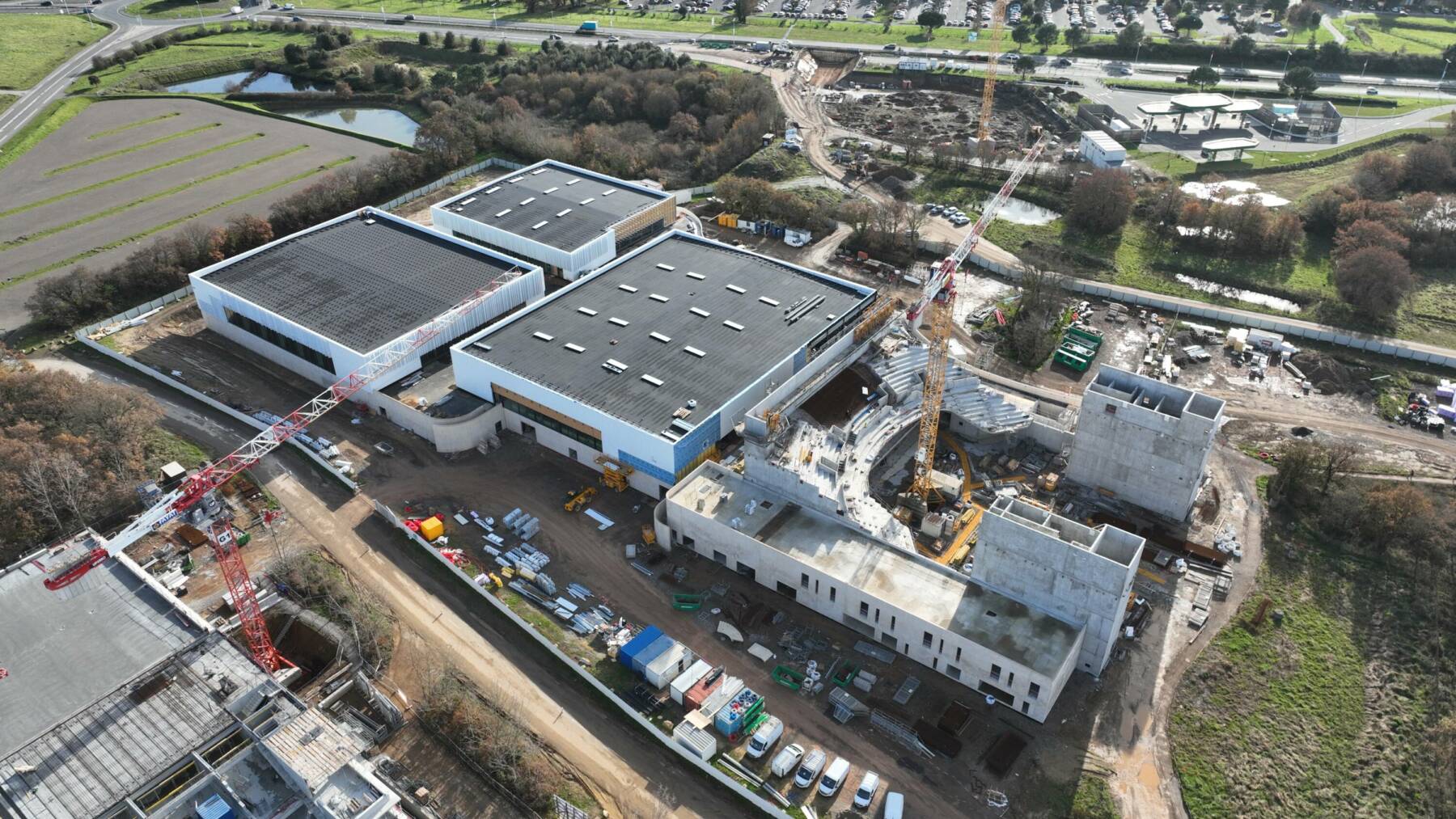
ONGOING CONSTRUCTION – LES SABLES D’OLONNE ARENA
Published on February 26, 2025
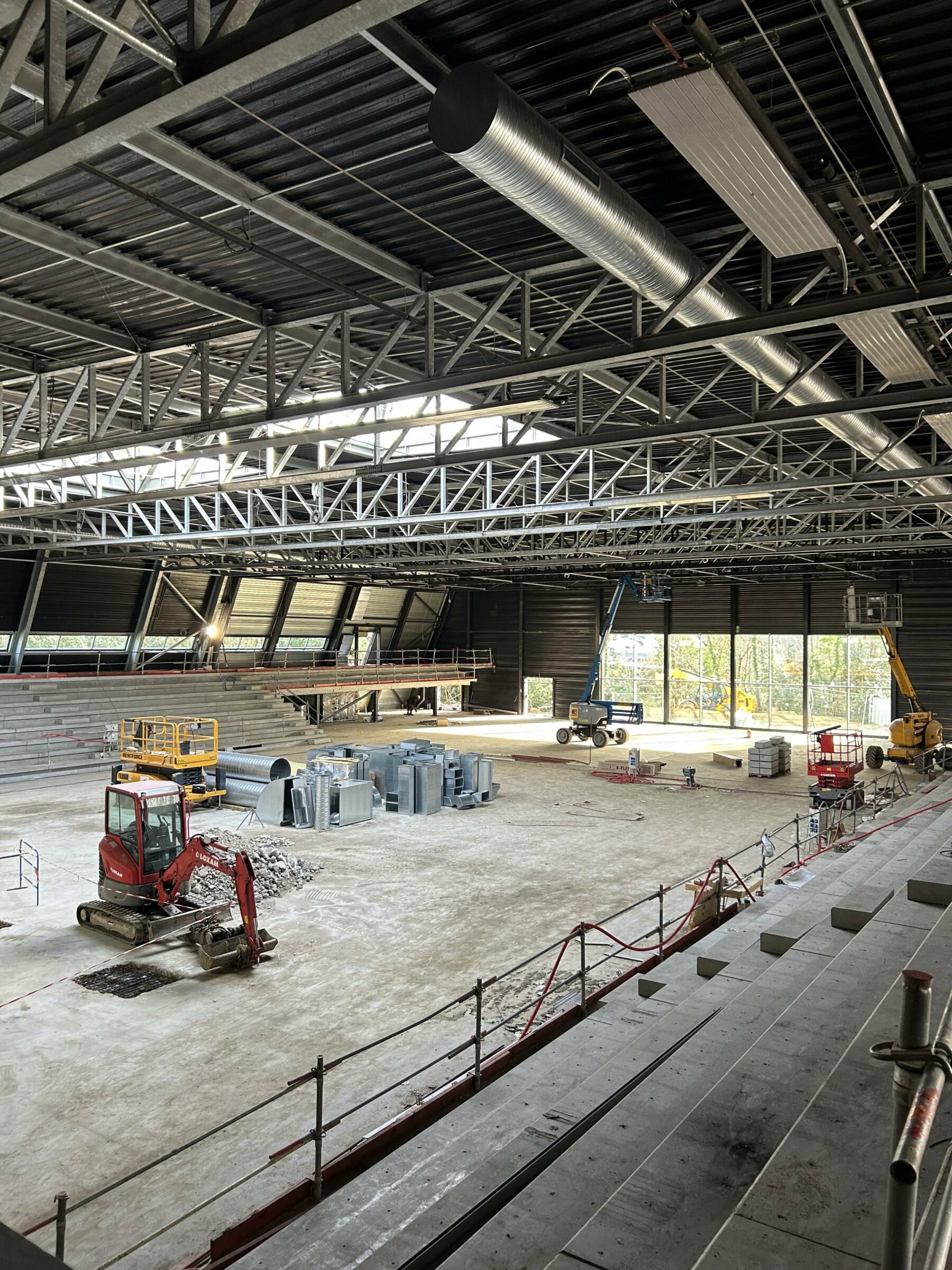
Site Update – Future Metropolitan Martial Arts Hub in Lormont
Published on February 25, 2025
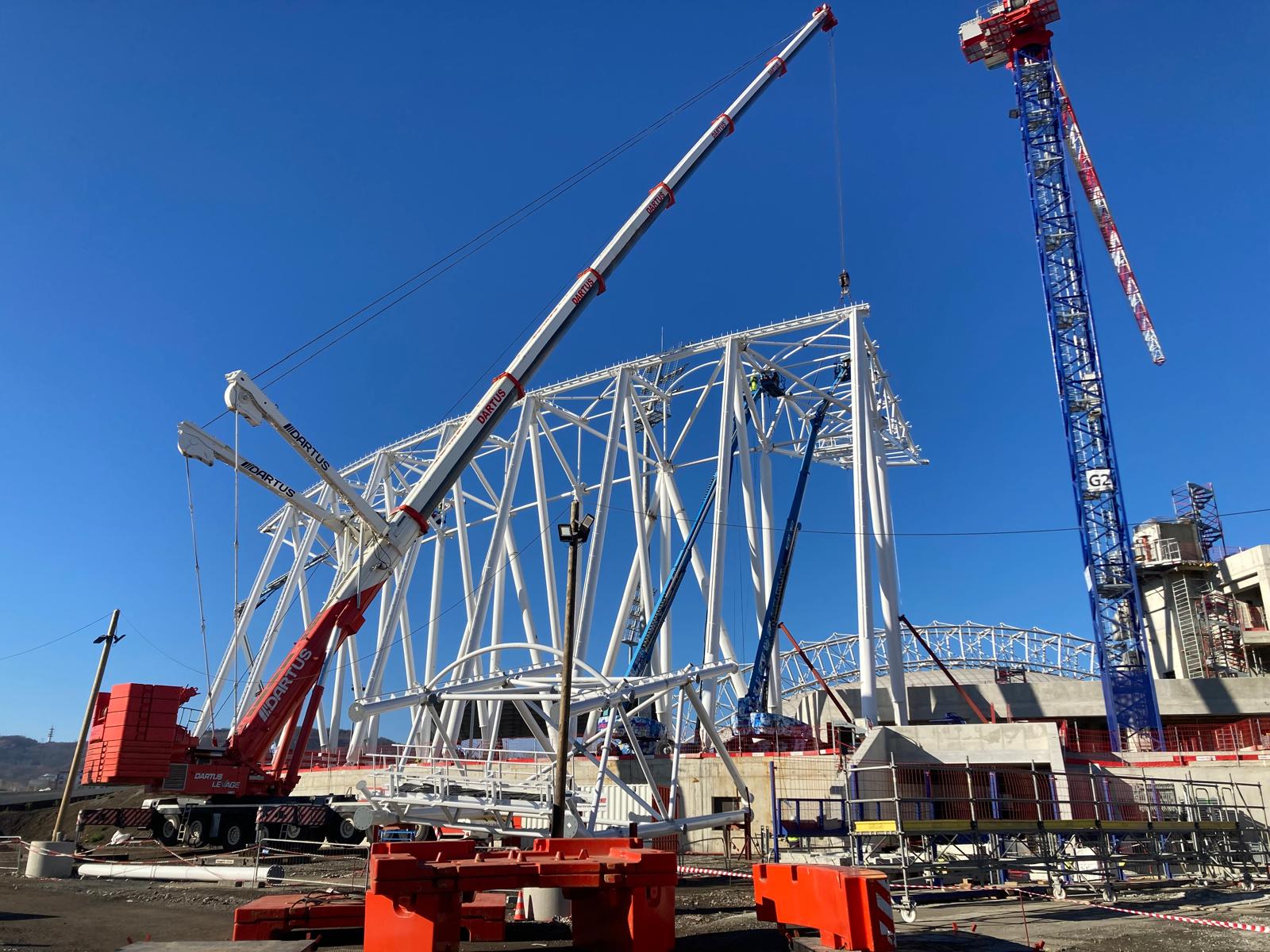
Ongoing Construction – Gabriel Montpied Stadium in Clermont-Ferrand
Published on January 20, 2025

Atelier fERRET has been invited to compete in the construction of the Martial Arts and Boxing House in Colomiers (31)
Published on January 6, 2025
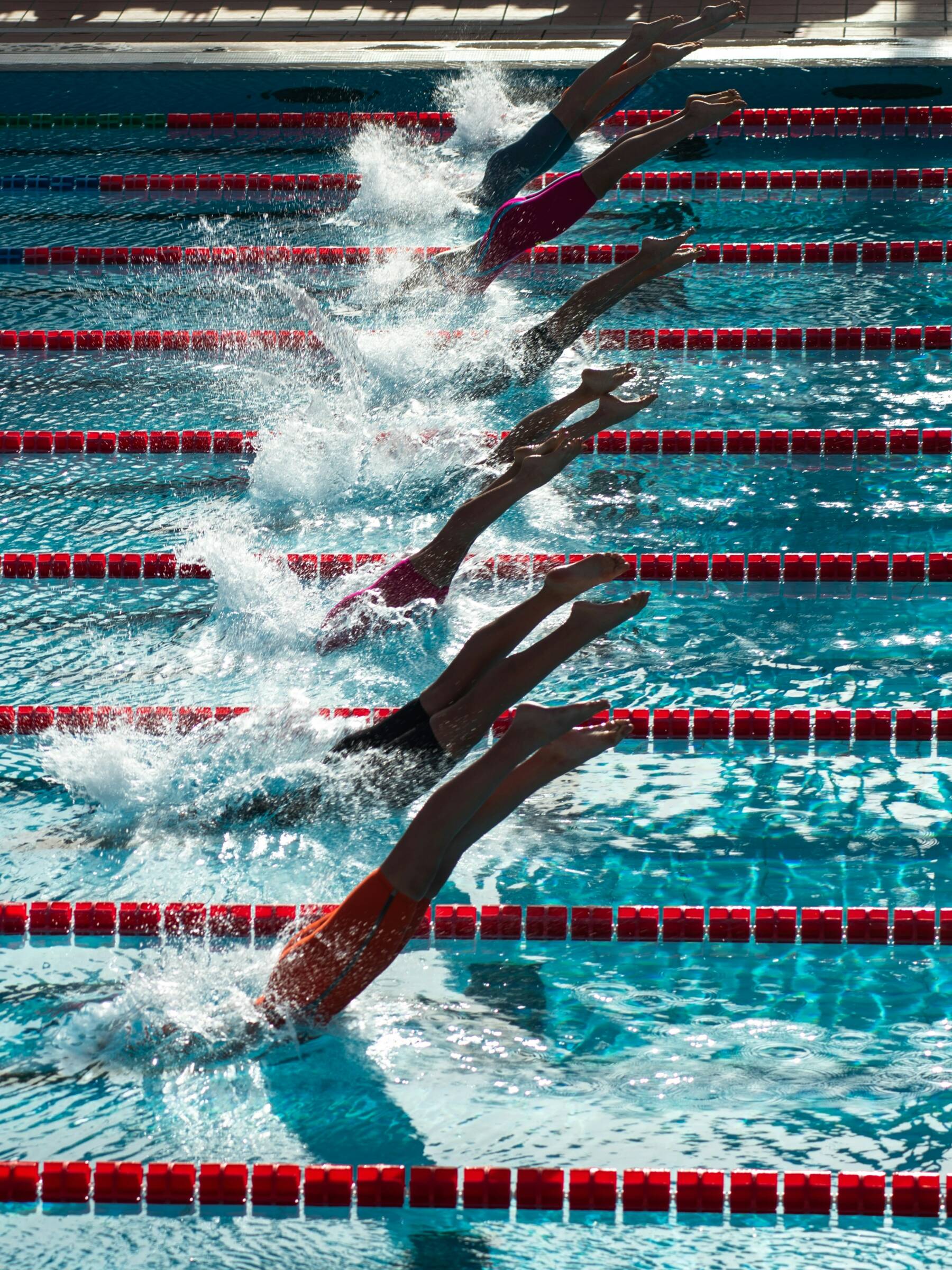
Atelier fERRET has been invited to compete in the construction of an aquatic facility in Forges-les-Eaux (76)
Published on January 6, 2025
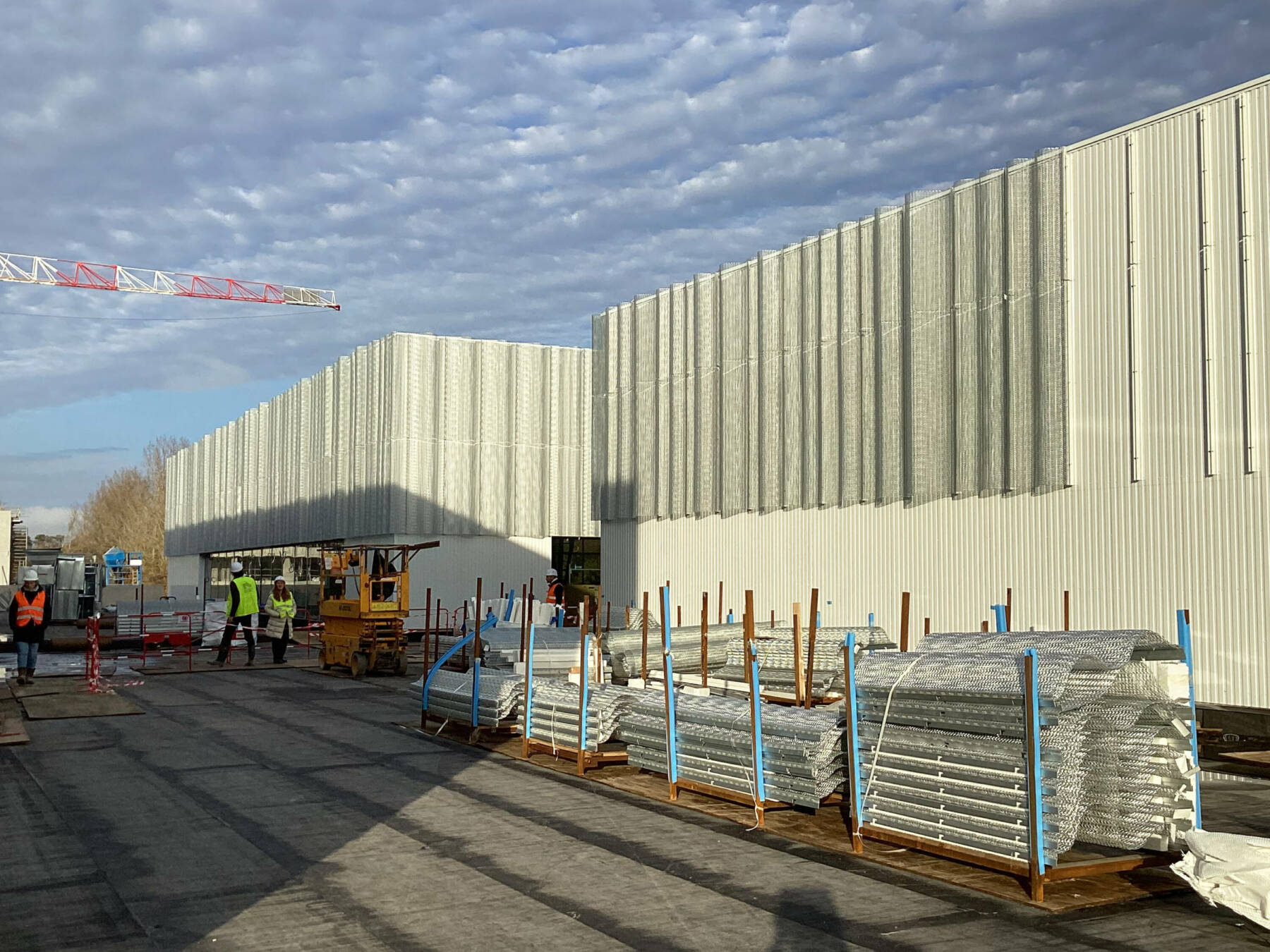
Ongoing Construction – Les Sables-d’Olonne Arena
Published on November 10, 2024
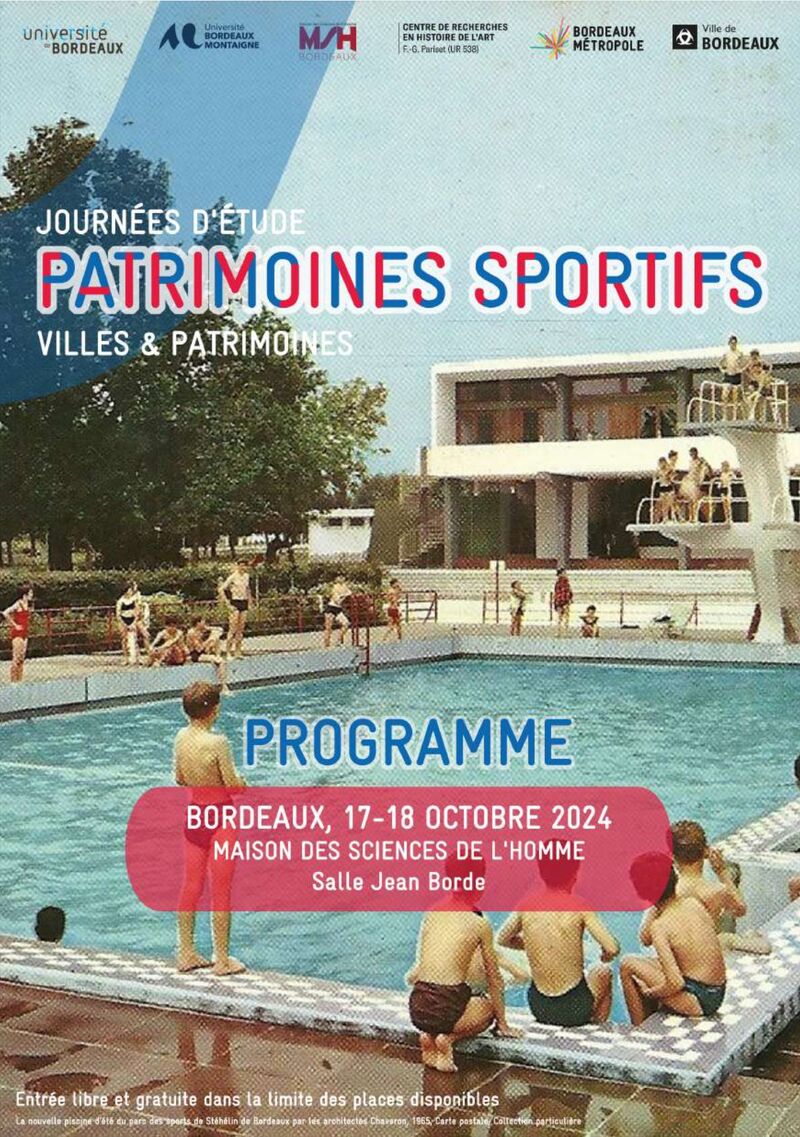
Heritage Study Days
Published on October 17, 2024
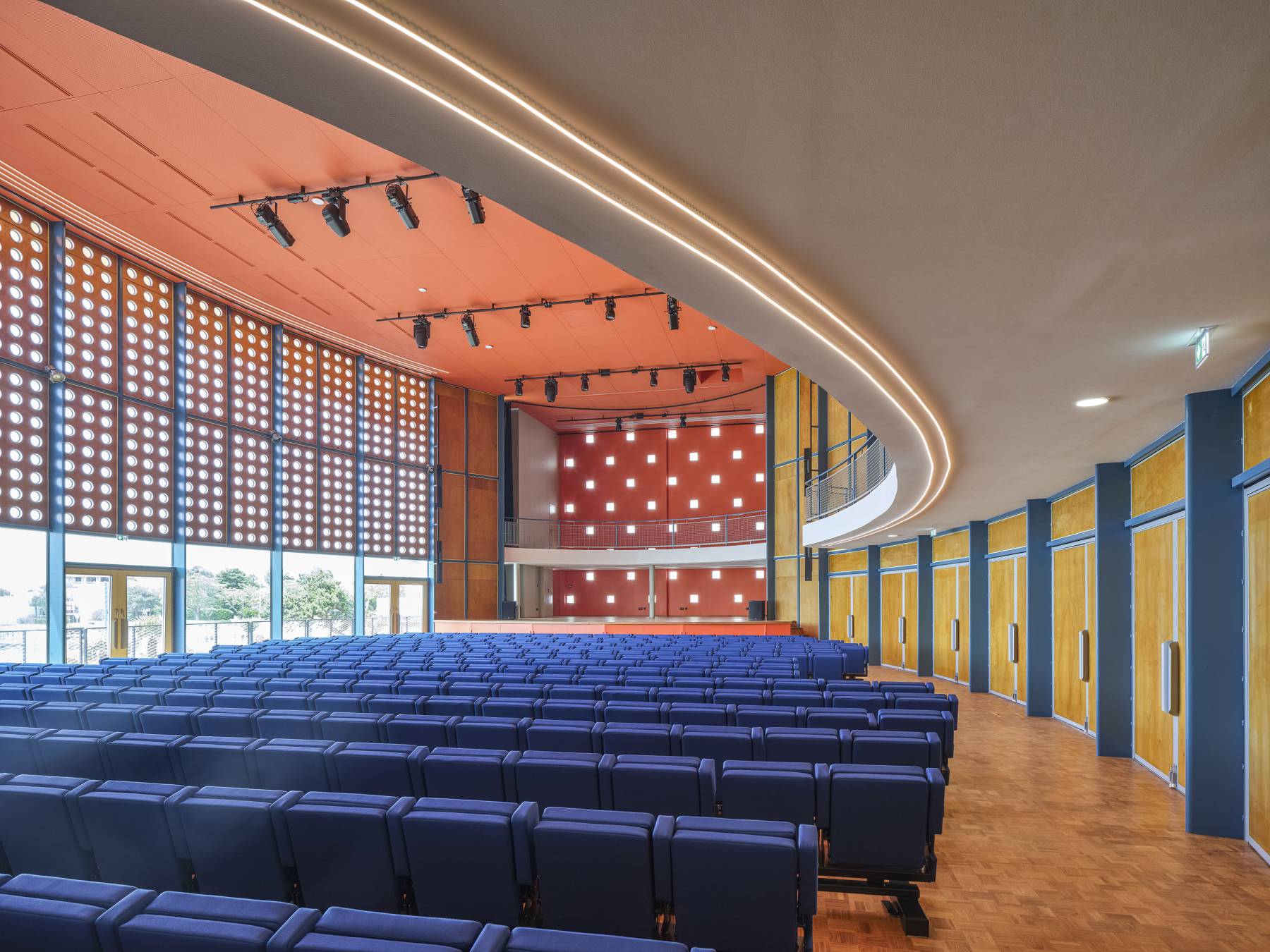
20th-Century Heritage – New Perspectives for Conservation and Restoration”
Published on October 16, 2024
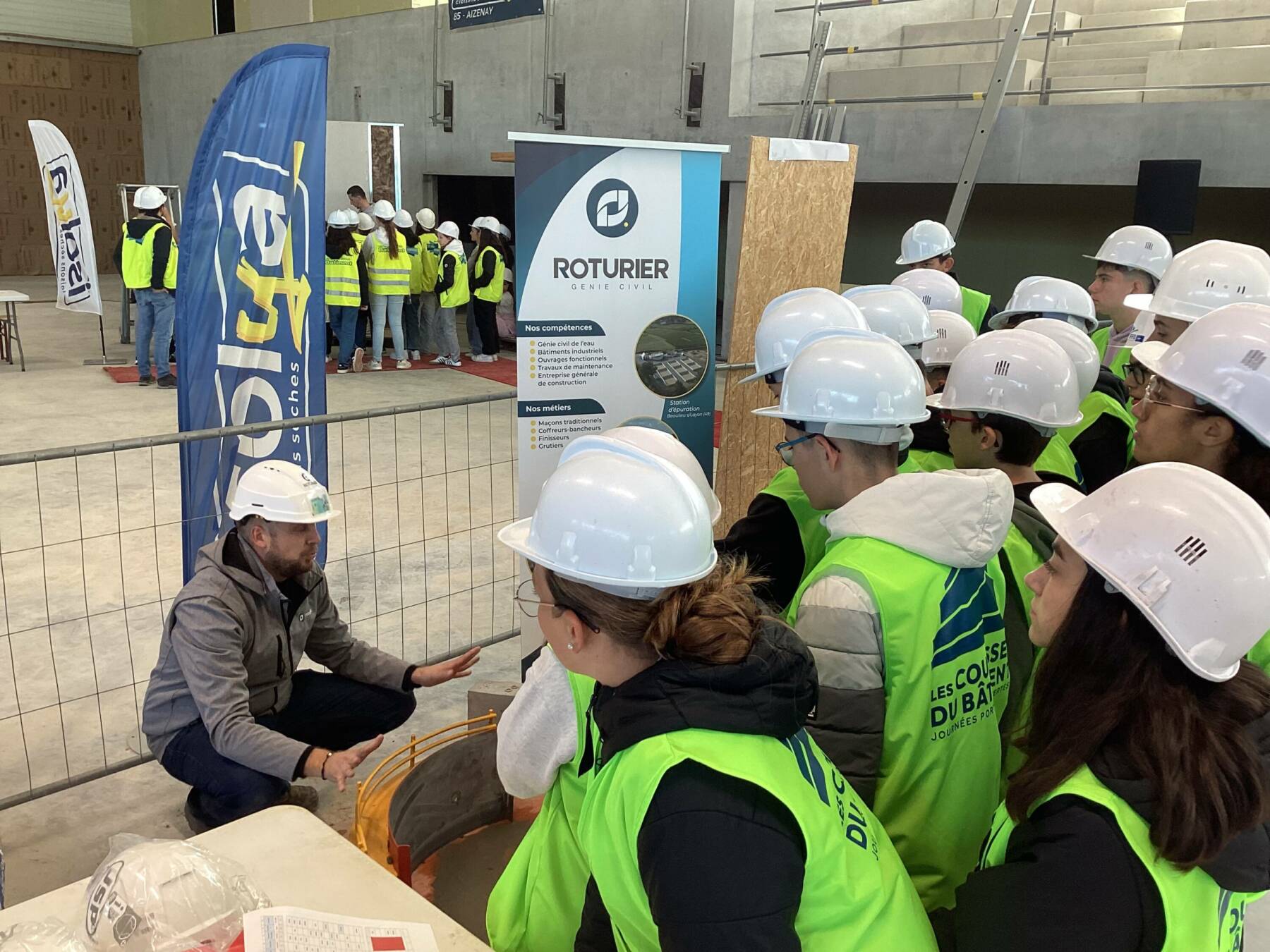
Open Days at the construction site of the future Arena in Les Sables-d’Olonne
Published on October 11, 2024
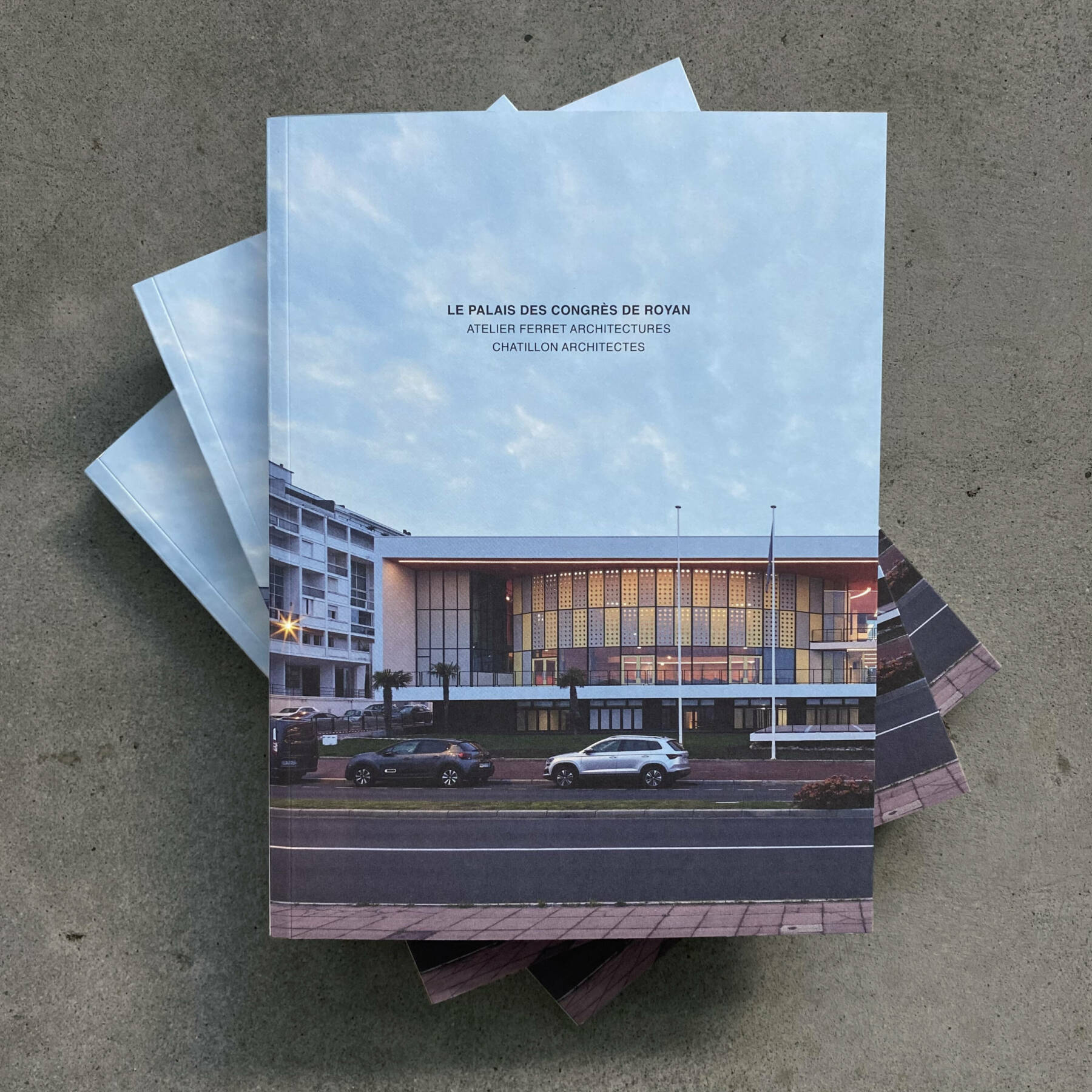
archibooks palais des congres de royan
Published on June 20, 2024
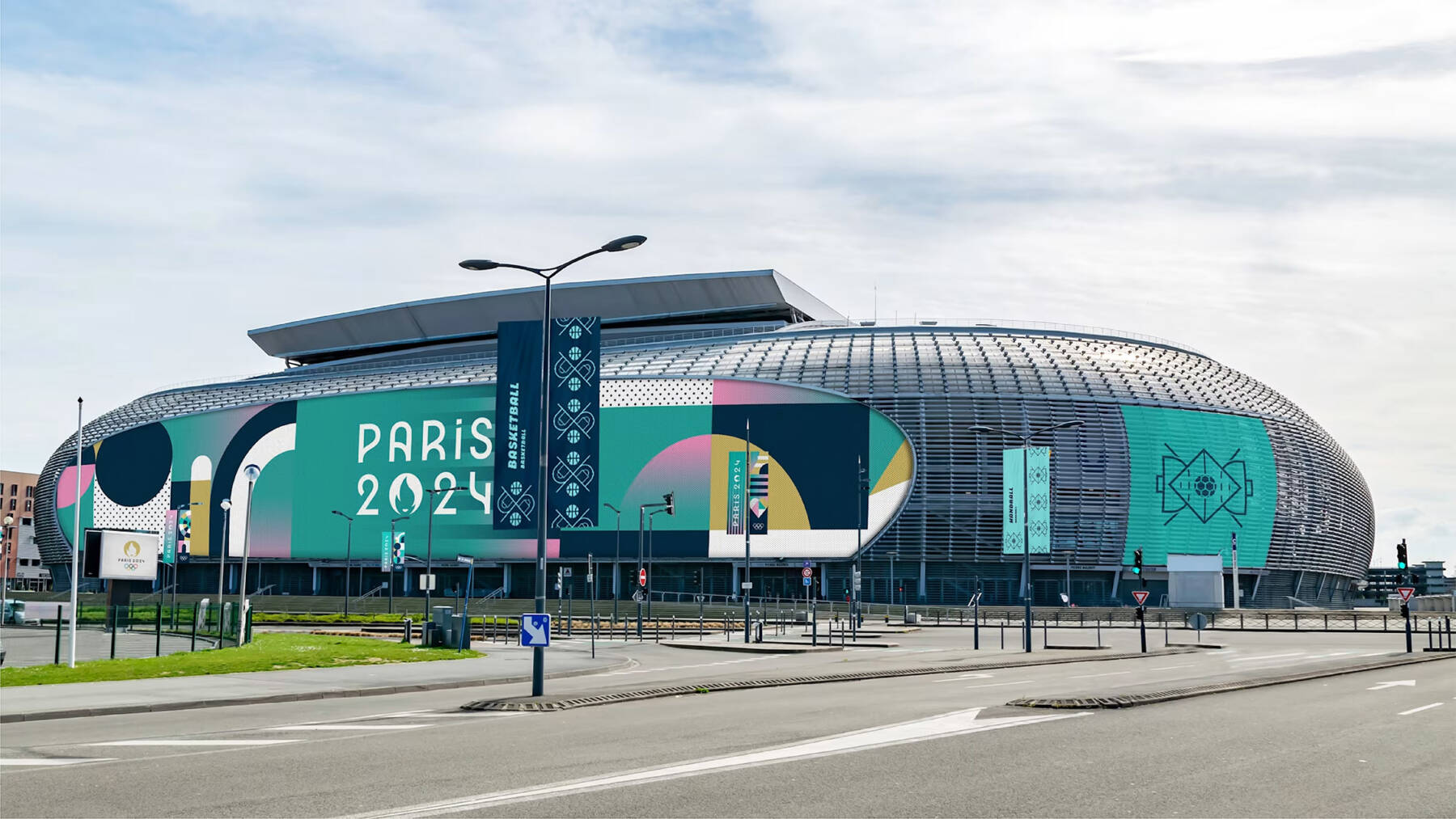
olympic games 2024 :
Published on June 13, 2024
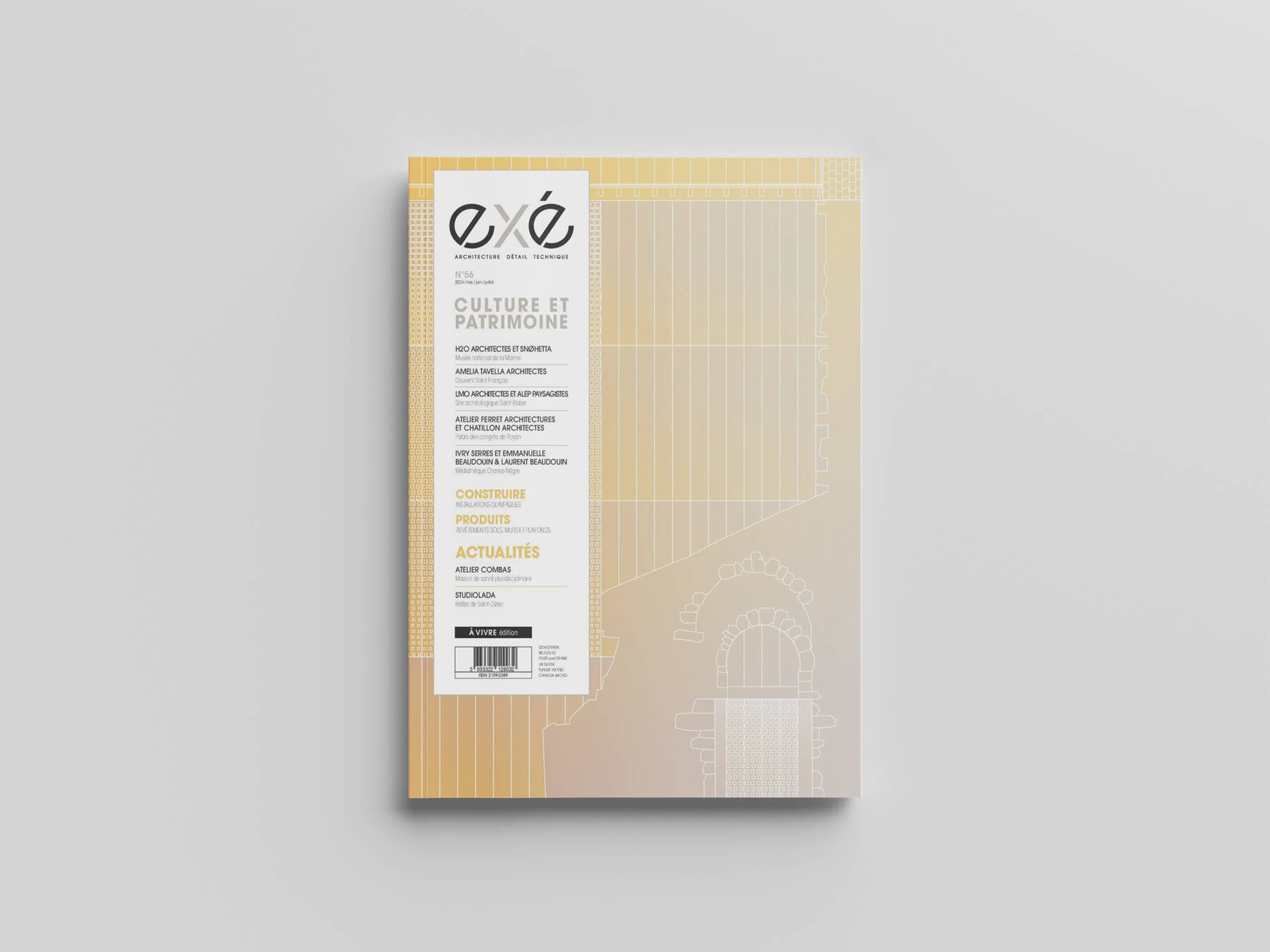
exé magazine n°56 – Culture and Patrimoine
Published on May 20, 2024
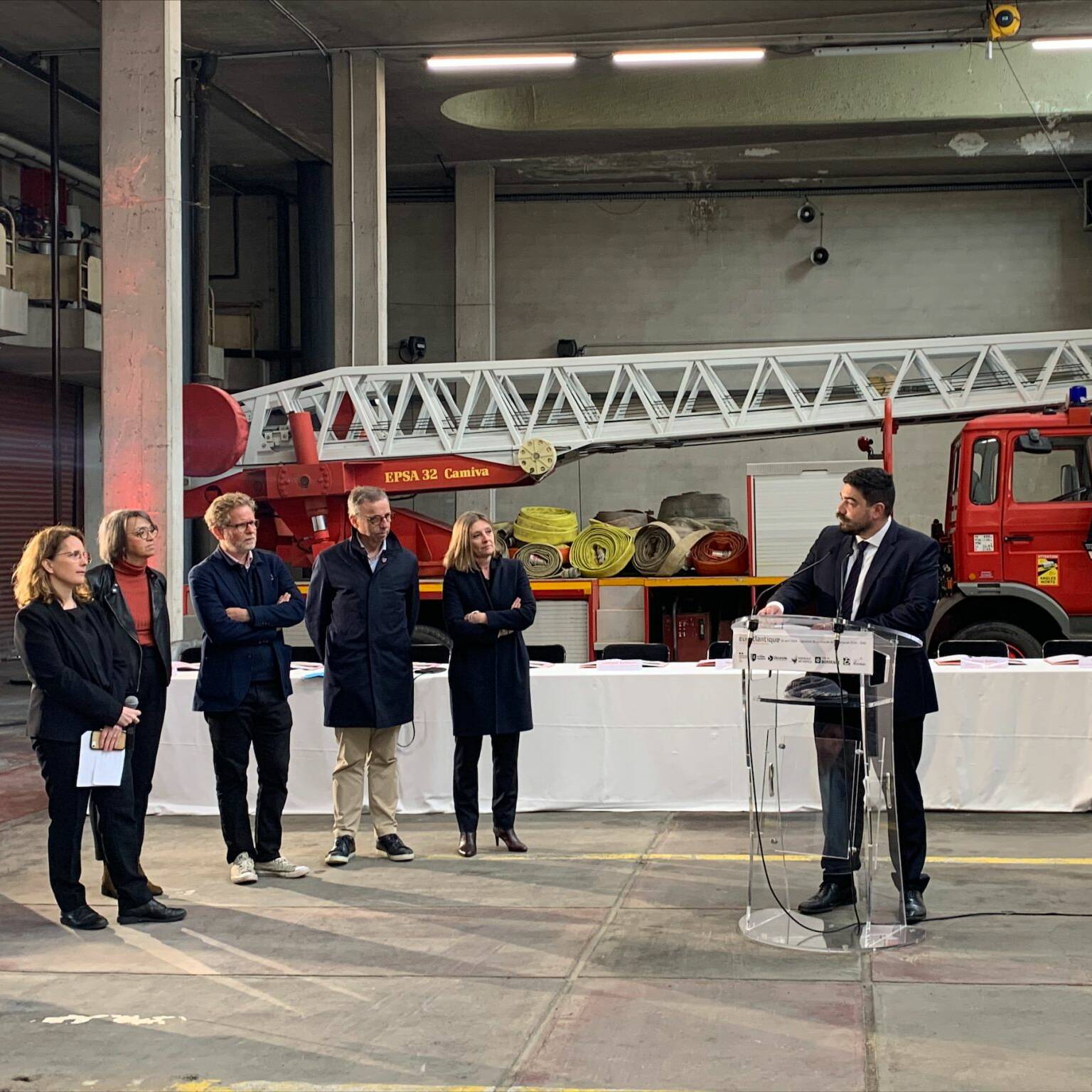
M. Kasbarian, Minister for Housing, visits the Benauge FIRE STATION
Published on April 26, 2024
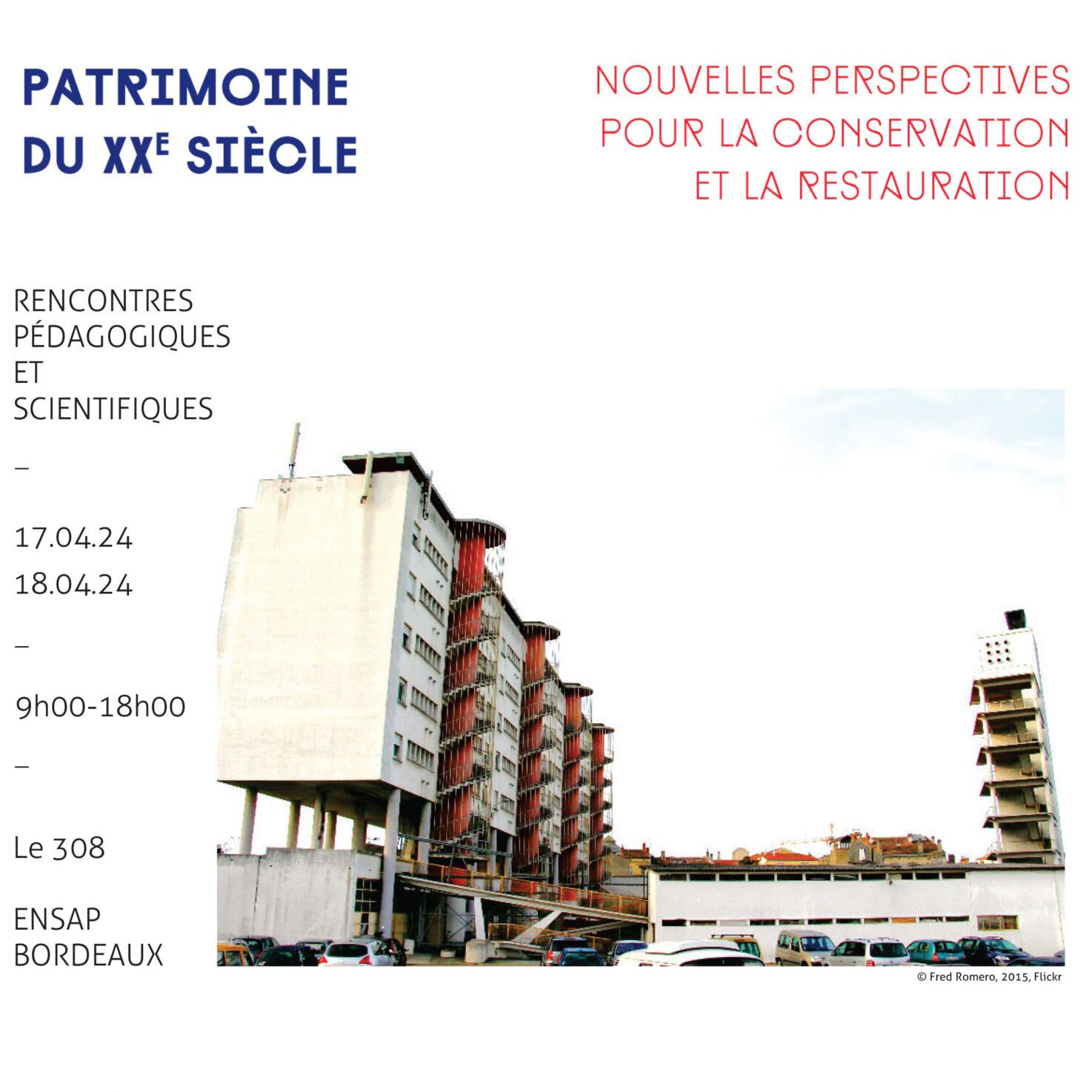
Pedagogical and Scientific Meetings “20th-Century Heritage”
Published on April 20, 2024
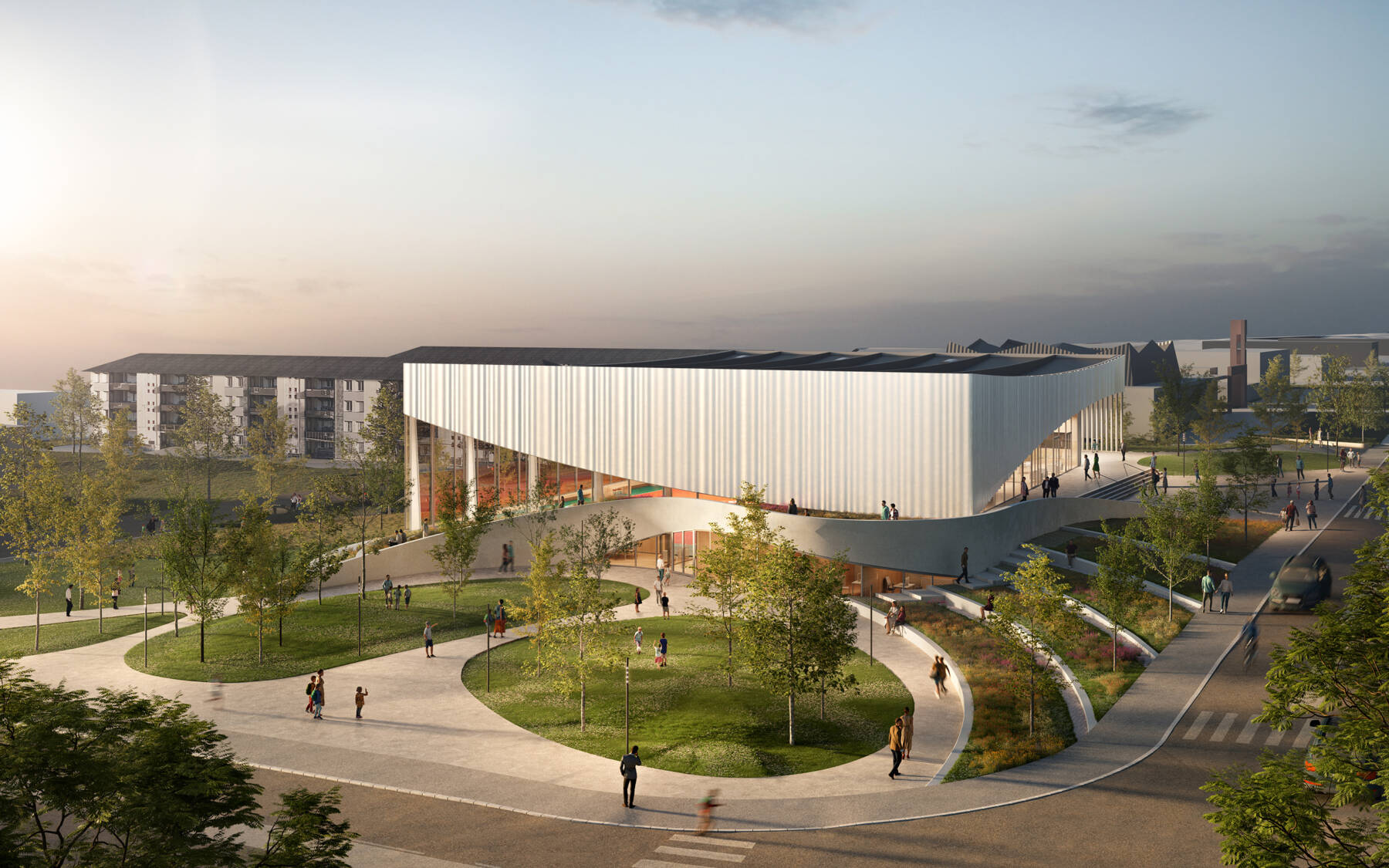
competition winner ! – COULOUNIEIX-CHAMIERS (24)
Published on April 12, 2024
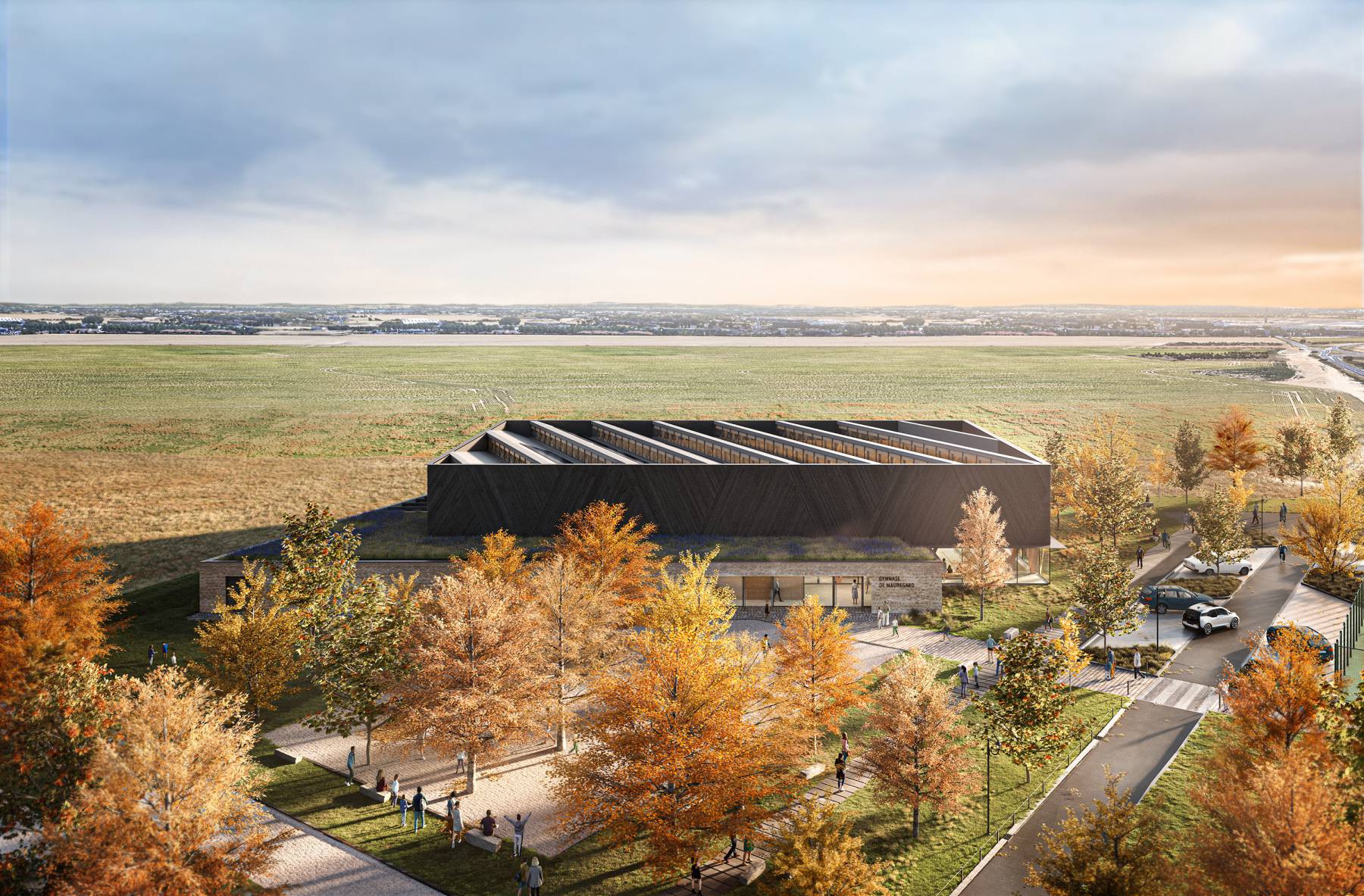
competition winner ! – Mauregard (77)
Published on April 3, 2024
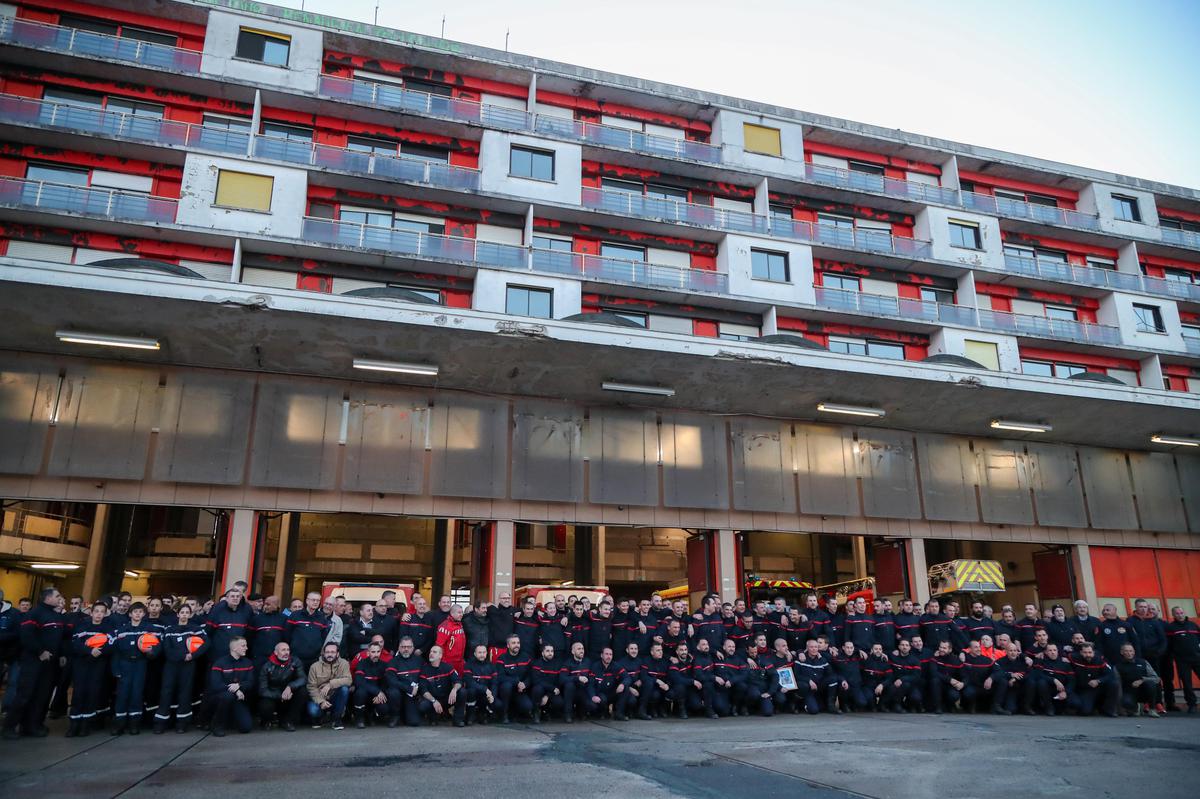
The departure of firefighters from the benauge fire station
Published on April 2, 2024
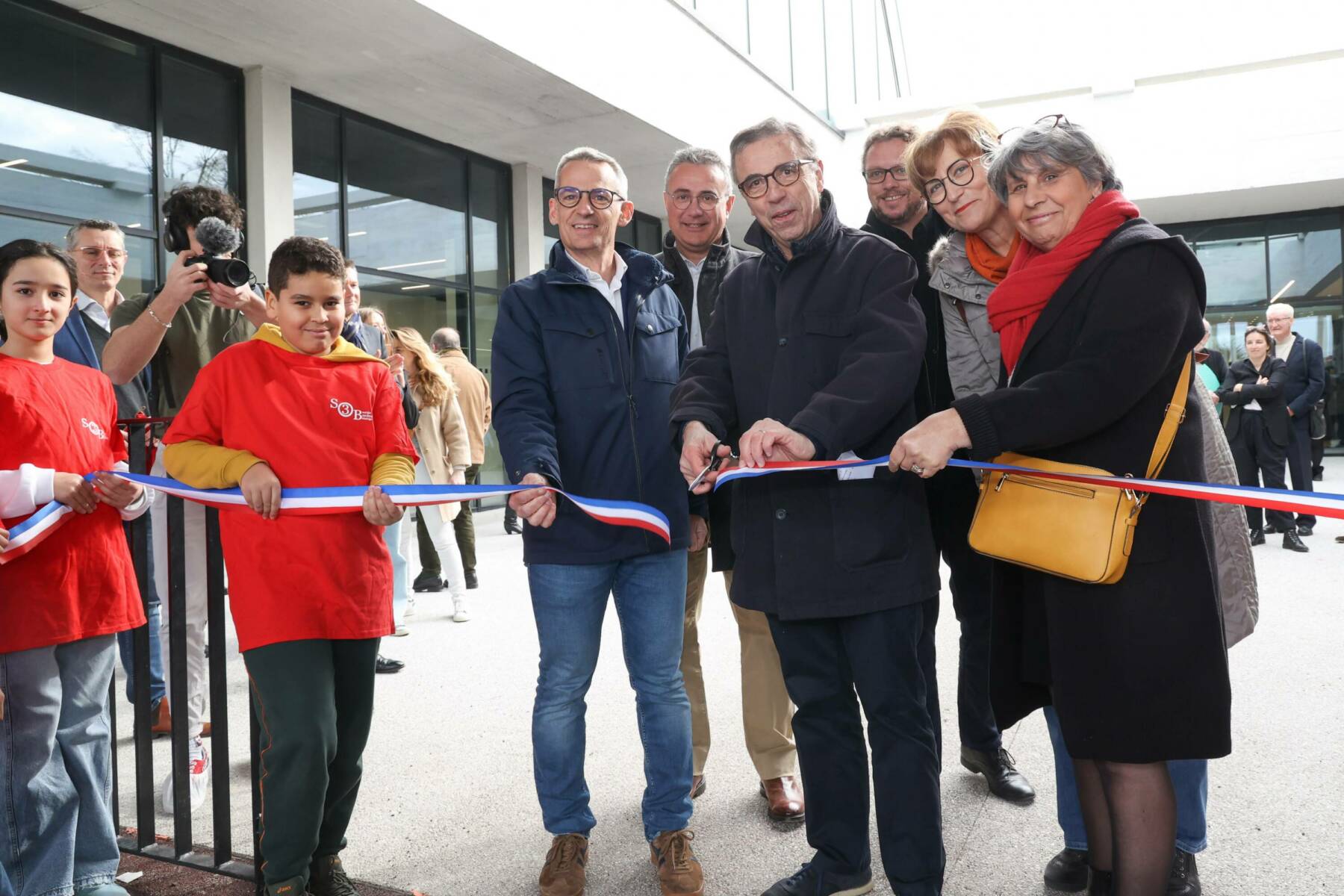
Inauguration of Galin swimming pool
Published on February 25, 2024
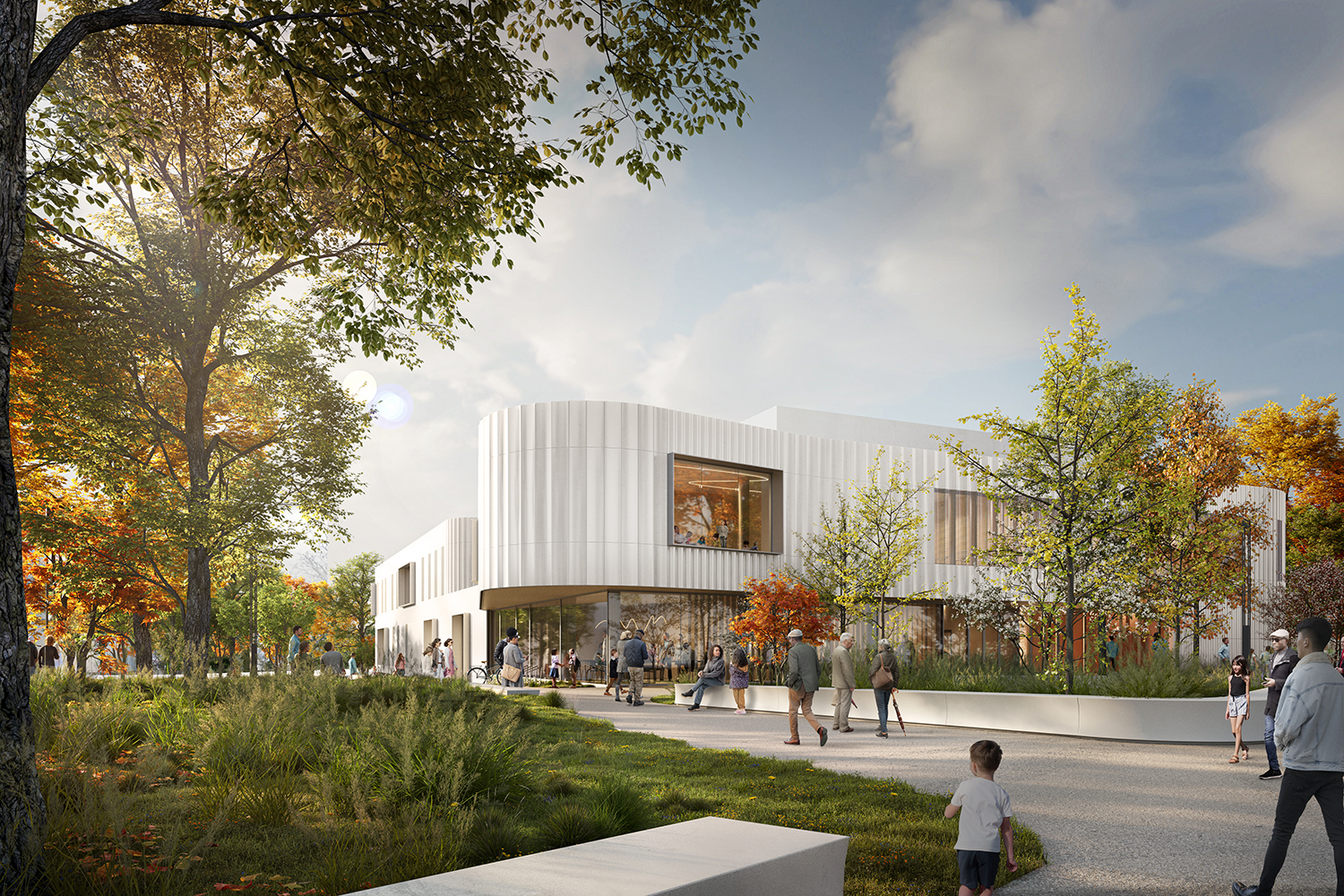
competition winner ! – valenton (94)
Published on August 26, 2022
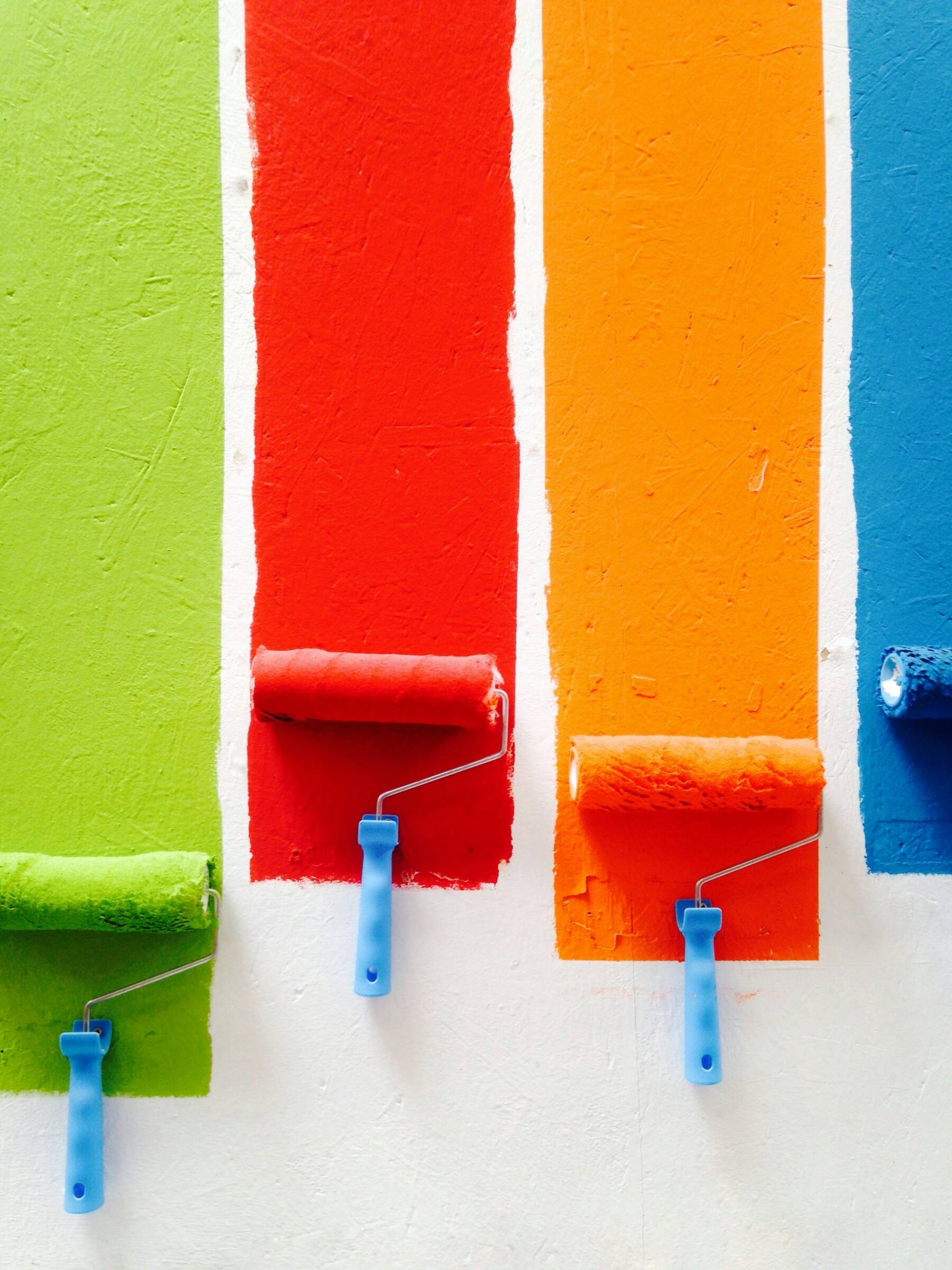
participation on competition – VALENTON (94)
Published on March 9, 2022
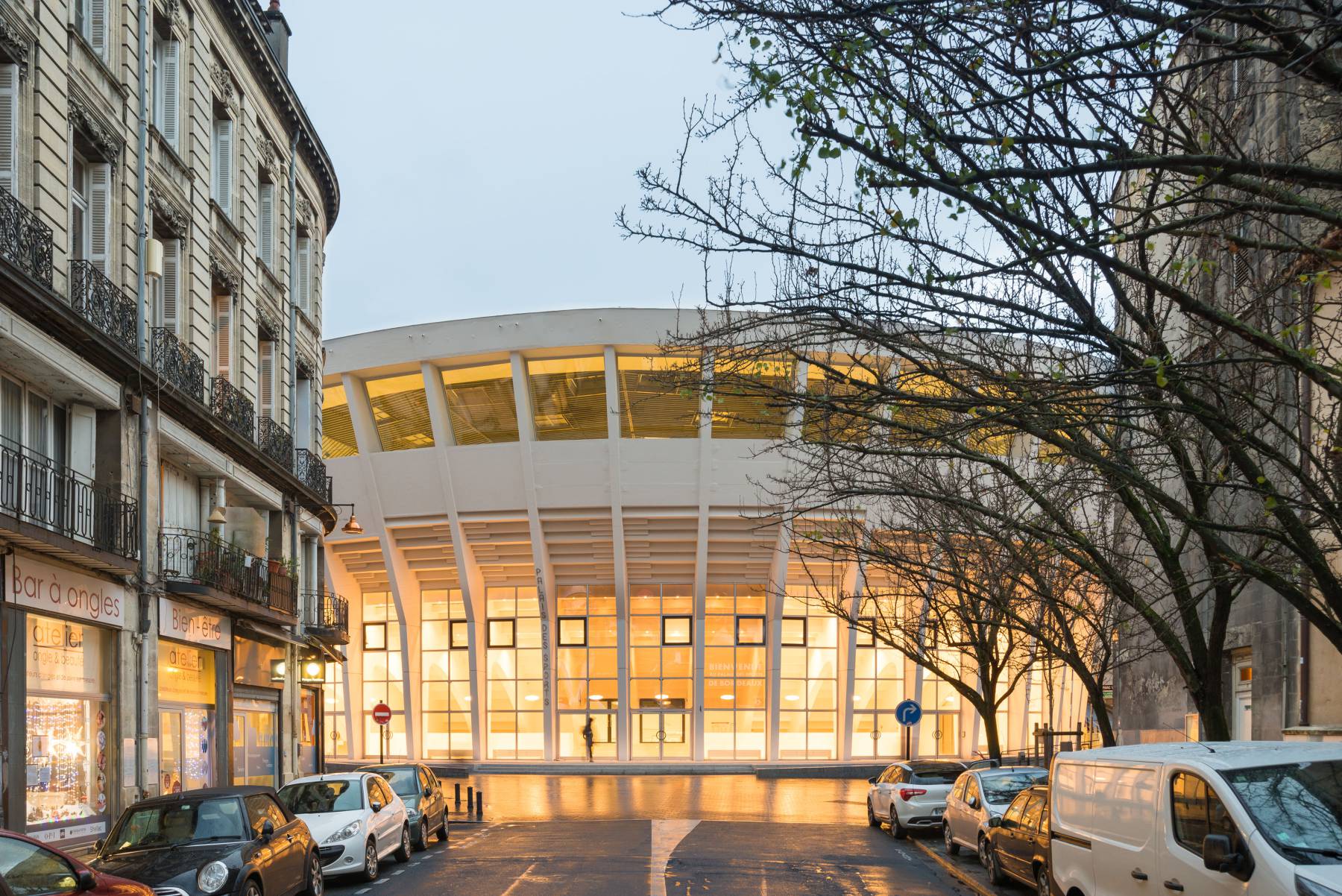
architecture award AGORA 2017
Published on February 20, 2017
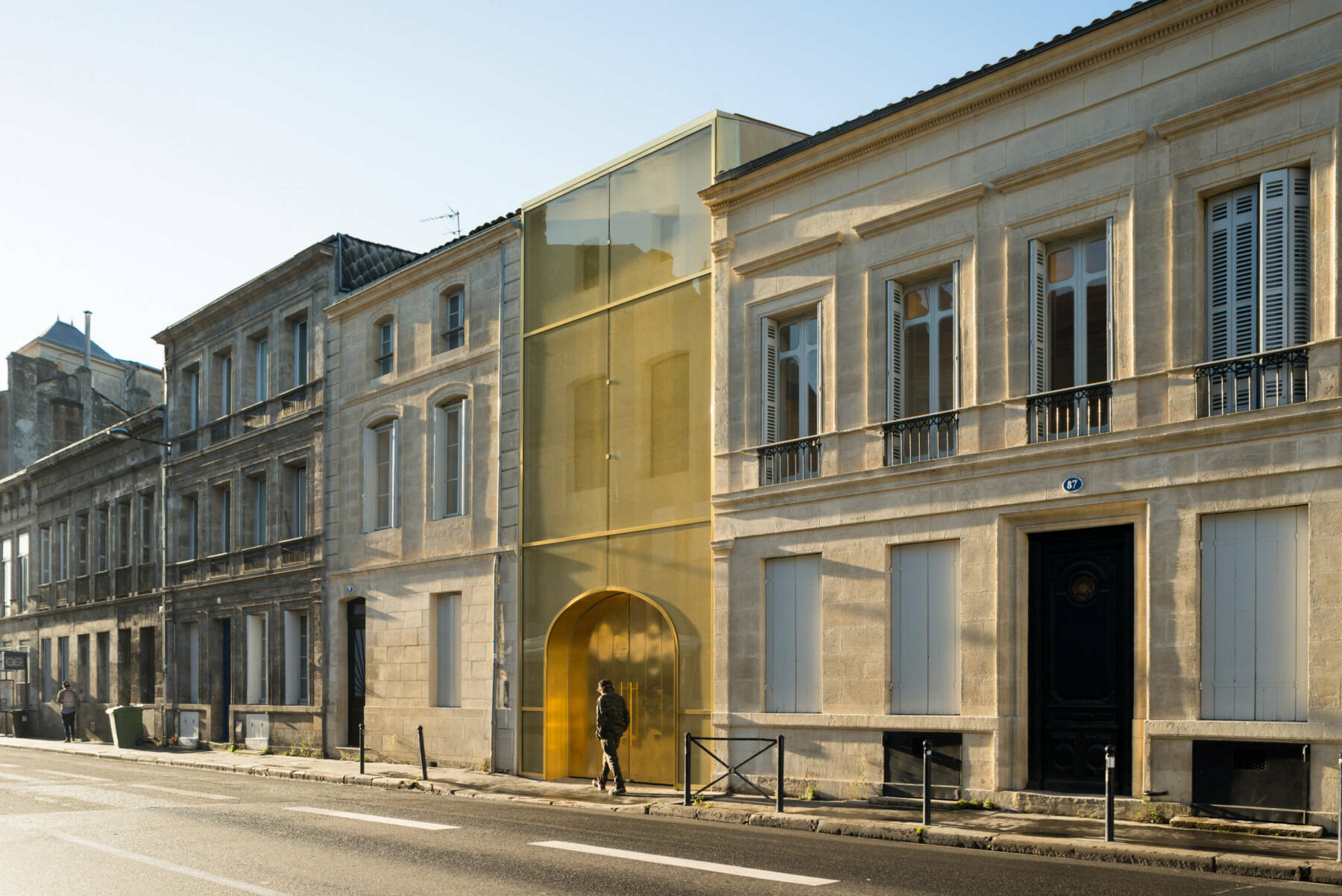
AWARD “pard’a”
Published on November 17, 2016
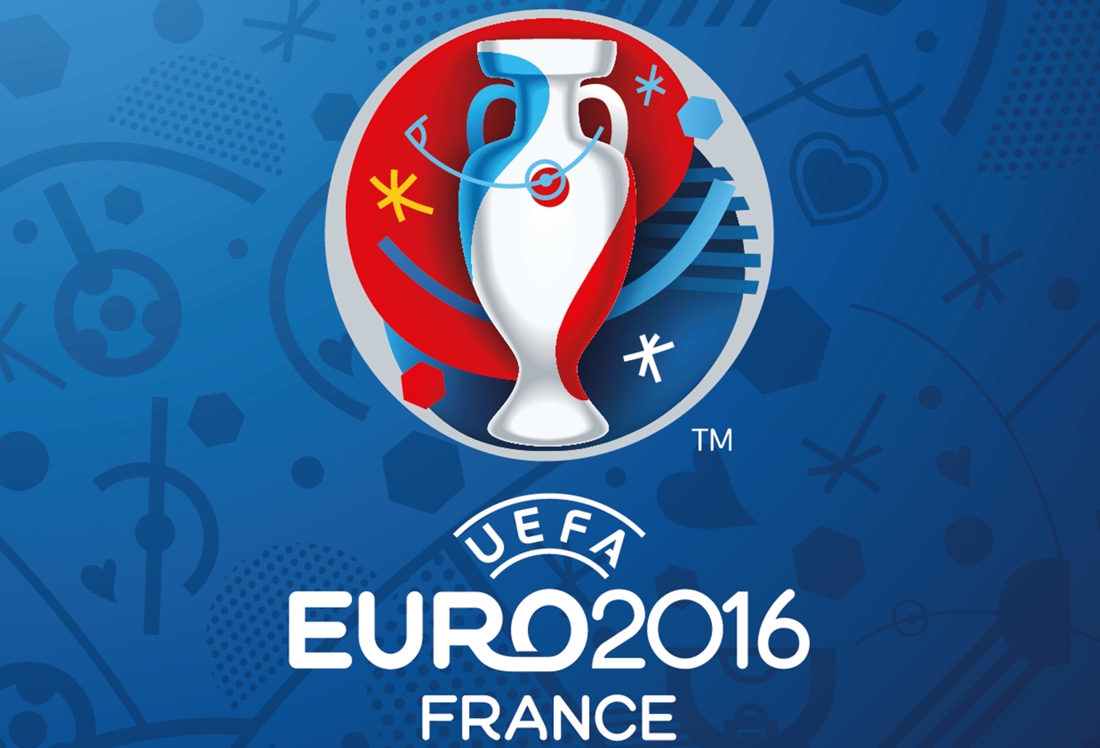
EURO 2016
Published on June 24, 2016
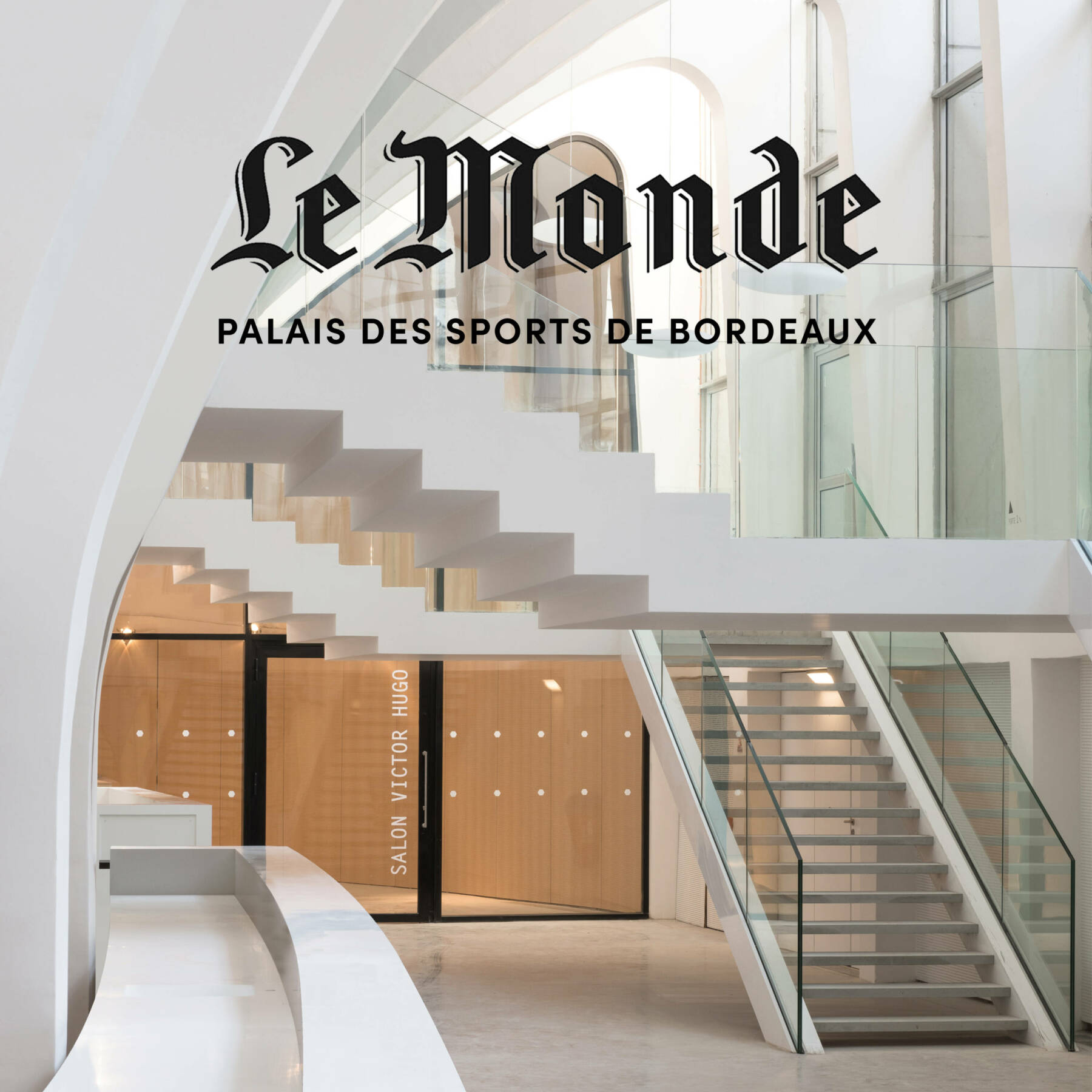
“IN BORDEAUX, “A SPORTS PALACE REVOLUTION”
Published on May 18, 2016
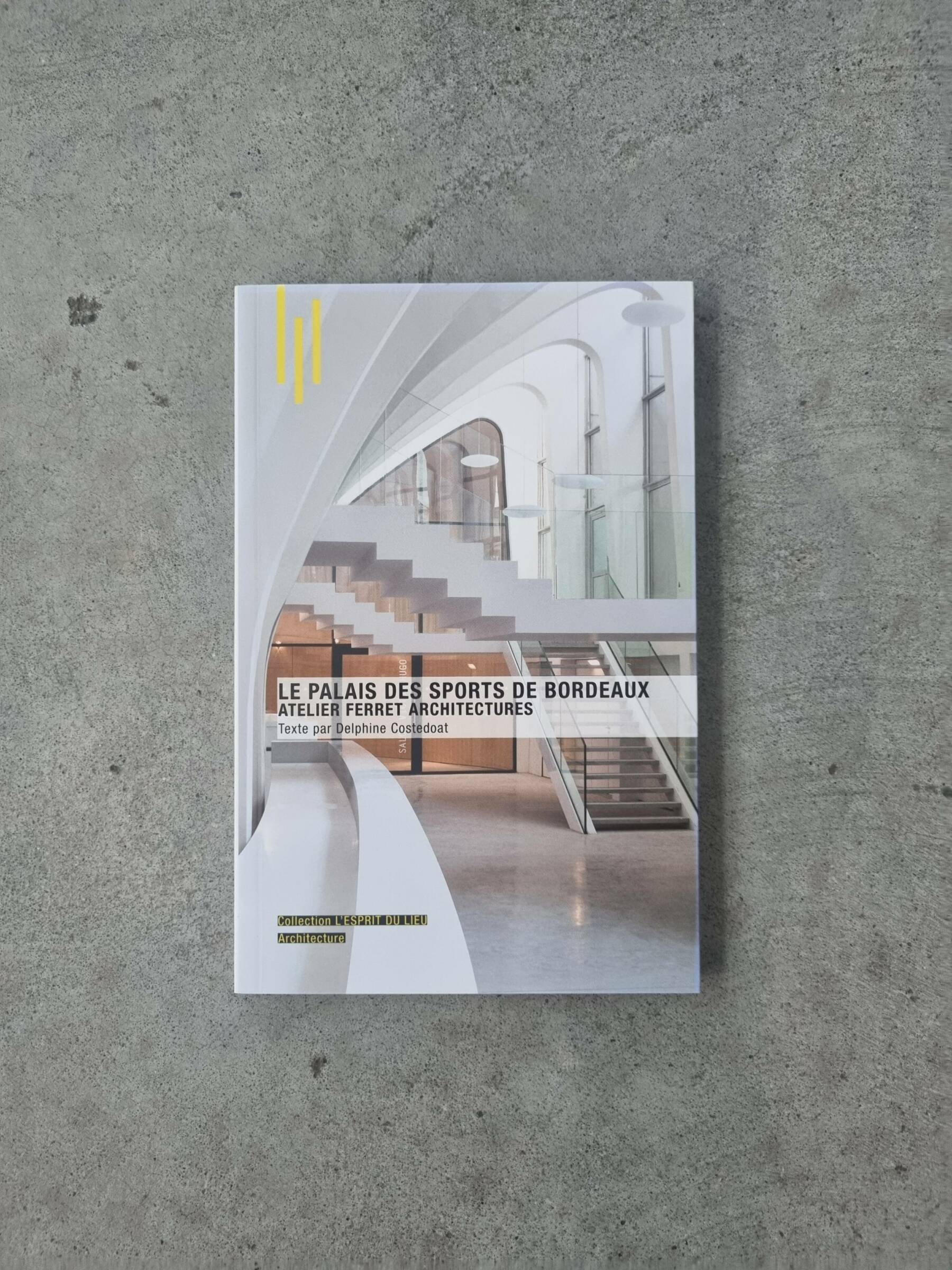
archibooks palais des sports de bordeaux
Published on May 2, 2016
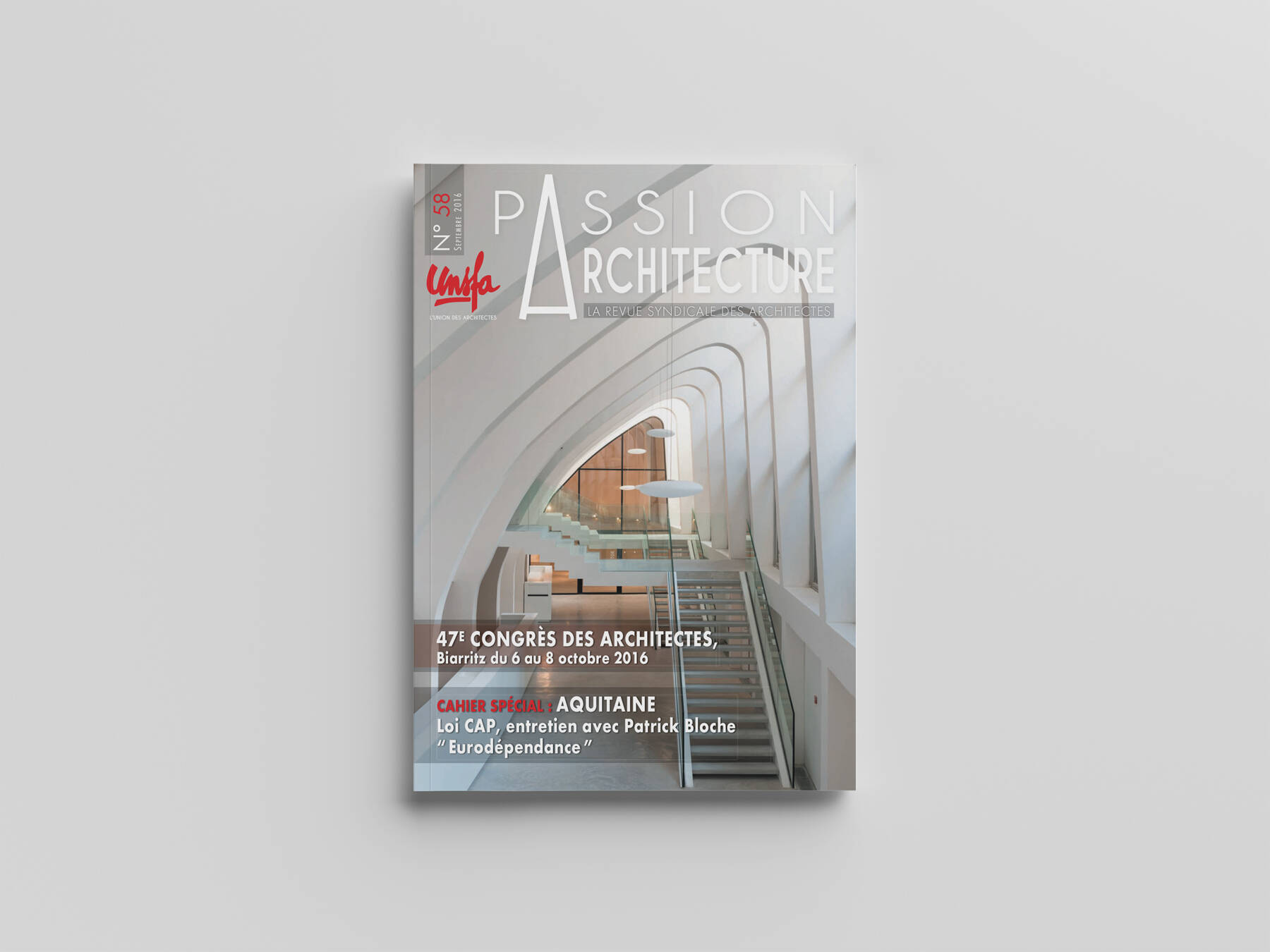
Passion Architecture n°58 – Le Palais des Sports de Bordeaux
Published on April 10, 2016
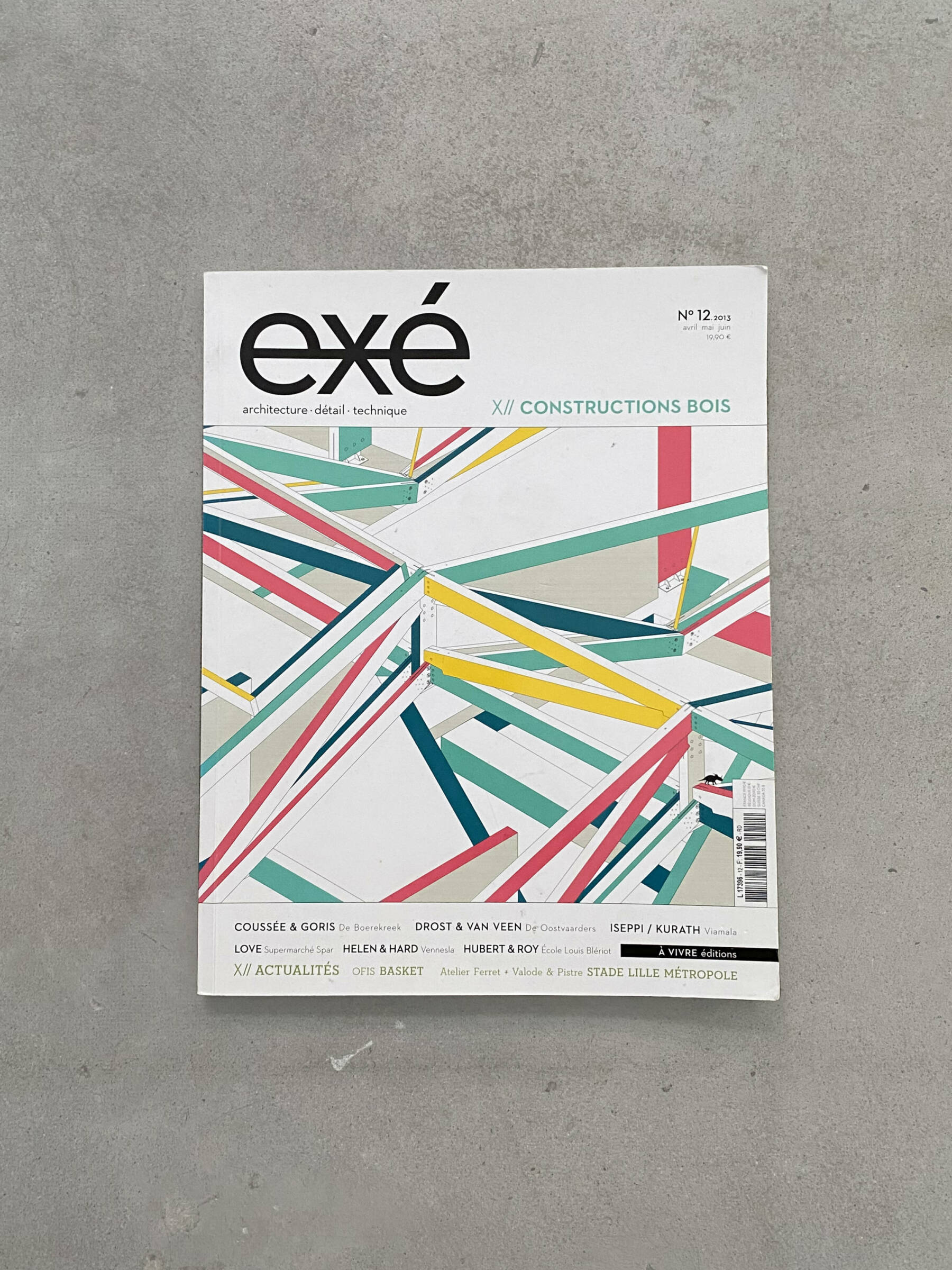
eXÉ mAGAZINE N°12 – Grand Stade de Lille Métropole
Published on April 4, 2013
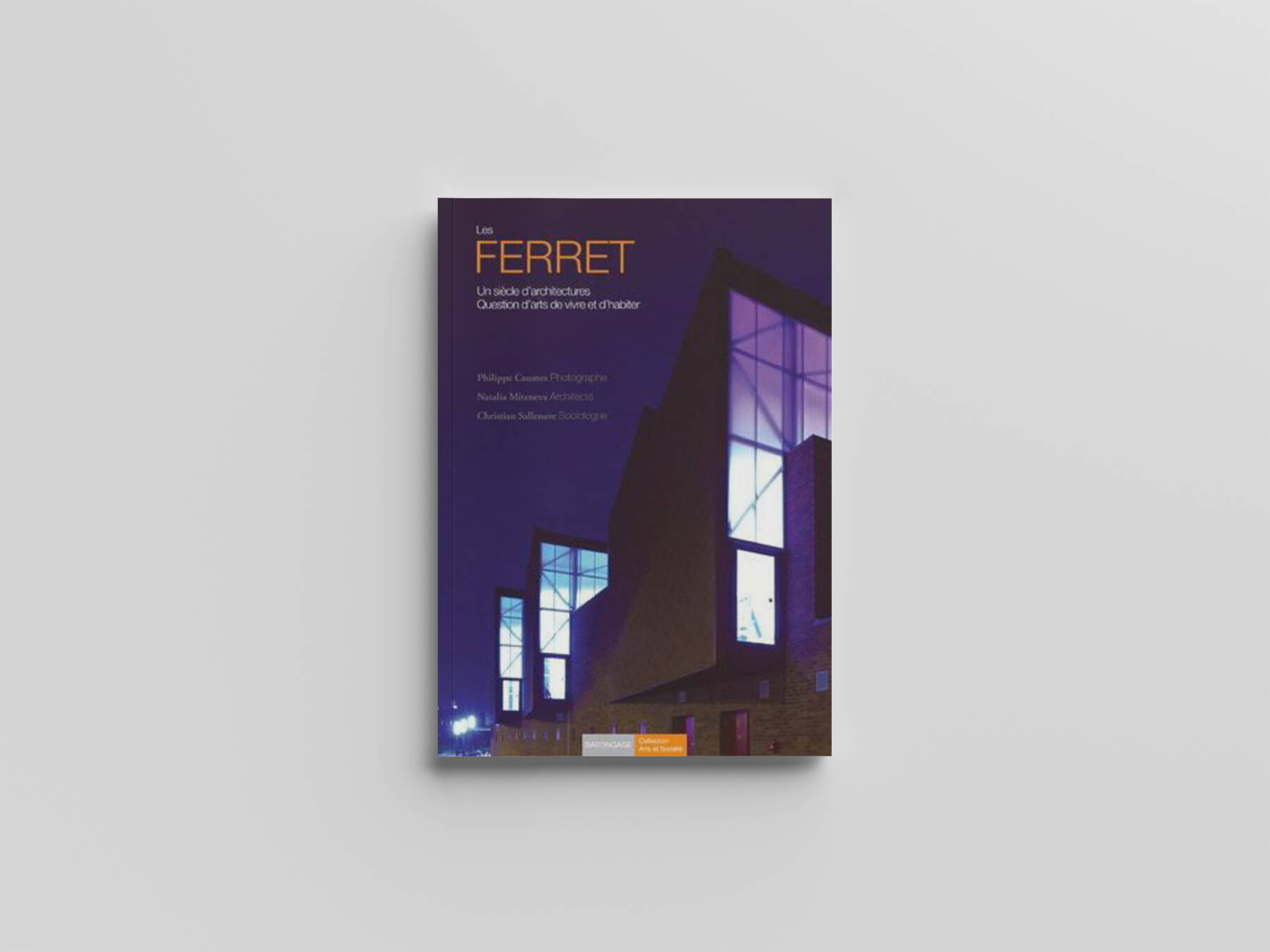
Les Ferret – Un Siècle D’architectures, Question D’arts De Vivre Et D’habiter
Published on January 9, 2011
